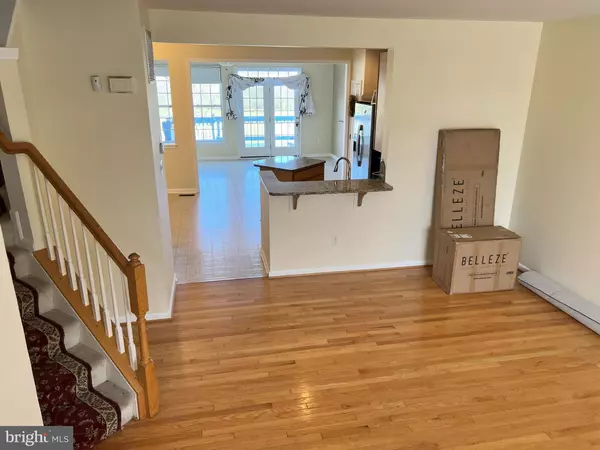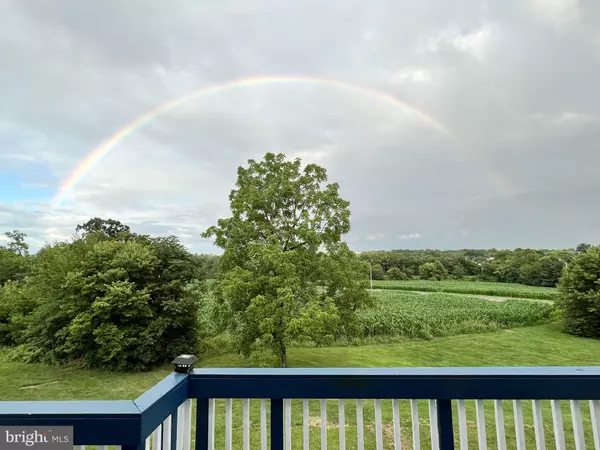$295,000
$292,000
1.0%For more information regarding the value of a property, please contact us for a free consultation.
12519 ATLANTA CT Hagerstown, MD 21740
4 Beds
4 Baths
2,464 SqFt
Key Details
Sold Price $295,000
Property Type Townhouse
Sub Type Interior Row/Townhouse
Listing Status Sold
Purchase Type For Sale
Square Footage 2,464 sqft
Price per Sqft $119
Subdivision Hagers Crossing
MLS Listing ID MDWA2016962
Sold Date 11/30/23
Style Colonial
Bedrooms 4
Full Baths 3
Half Baths 1
HOA Fees $61/mo
HOA Y/N Y
Abv Grd Liv Area 1,760
Originating Board BRIGHT
Year Built 2005
Annual Tax Amount $3,549
Tax Year 2022
Lot Size 2,000 Sqft
Acres 0.05
Property Sub-Type Interior Row/Townhouse
Property Description
Pro photos of top floor bedrooms will be added soon.
2500 square feet. Open floor plan on main and lower levels. 3 official bedrooms and 2.5 official bathrooms main/upper floors. Bonus bedroom lower level (4 walls/door/closet but no window) and full bath in the lower floor. Walk-out basement door to back yard. Overlooks cornfield and small forest.
2 assigned parking spaces.
New carpet in 100% upper/lower floors/staircases and partial floor replacement on main floor (wood/vinyl). New washer and dryer. New paint in 100% of house.
HOA has swimming pools, tennis court, basketball courts, multiple playgrounds, soccer field, clubhouse with gym.
Sliding door to balcony deck.
Behind Walmart/Home Depot shopping plaza with restaurants/various stores. 1 min from I-81.
Location
State MD
County Washington
Zoning PUD
Direction West
Rooms
Basement Daylight, Full, Full, Interior Access, Rear Entrance, Fully Finished
Interior
Interior Features Attic, Bar, Carpet, Ceiling Fan(s), Combination Kitchen/Dining, Floor Plan - Open, Kitchen - Eat-In, Kitchen - Table Space, Primary Bath(s), Recessed Lighting, Stall Shower, Tub Shower, Walk-in Closet(s)
Hot Water Natural Gas
Heating Heat Pump(s)
Cooling Central A/C
Flooring Carpet, Engineered Wood, Laminated, Vinyl
Equipment Built-In Microwave, Dishwasher, Disposal, Dryer - Electric, Oven - Single, Oven/Range - Electric, Washer, Water Heater, Stainless Steel Appliances
Furnishings No
Fireplace N
Appliance Built-In Microwave, Dishwasher, Disposal, Dryer - Electric, Oven - Single, Oven/Range - Electric, Washer, Water Heater, Stainless Steel Appliances
Heat Source Natural Gas
Laundry Basement, Dryer In Unit, Washer In Unit
Exterior
Exterior Feature Balcony
Garage Spaces 2.0
Parking On Site 2
Amenities Available Basketball Courts, Bike Trail, Club House, Fitness Center, Party Room, Pool - Outdoor, Soccer Field, Tennis Courts, Tot Lots/Playground
Water Access N
View Trees/Woods
Roof Type Shingle
Accessibility 2+ Access Exits
Porch Balcony
Total Parking Spaces 2
Garage N
Building
Lot Description Adjoins - Open Space, Backs to Trees
Story 3
Foundation Concrete Perimeter
Sewer Public Septic
Water Public
Architectural Style Colonial
Level or Stories 3
Additional Building Above Grade, Below Grade
New Construction N
Schools
School District Washington County Public Schools
Others
Pets Allowed N
HOA Fee Include Management,Pool(s),Recreation Facility,Snow Removal,Common Area Maintenance,Other
Senior Community No
Tax ID 2225037324
Ownership Fee Simple
SqFt Source Assessor
Acceptable Financing Cash, Conventional, FHA, VA
Horse Property N
Listing Terms Cash, Conventional, FHA, VA
Financing Cash,Conventional,FHA,VA
Special Listing Condition Standard
Read Less
Want to know what your home might be worth? Contact us for a FREE valuation!

Our team is ready to help you sell your home for the highest possible price ASAP

Bought with MODOU S CAMARA • Smart Realty, LLC




