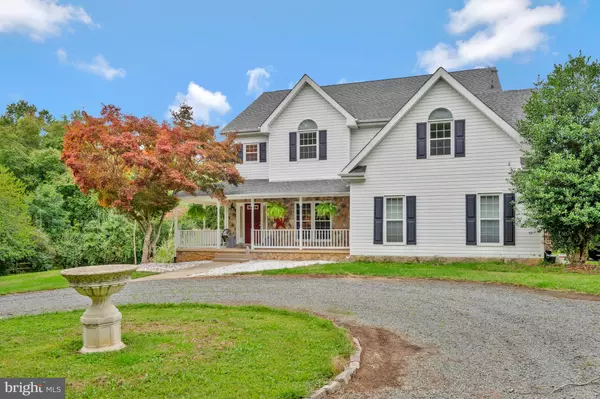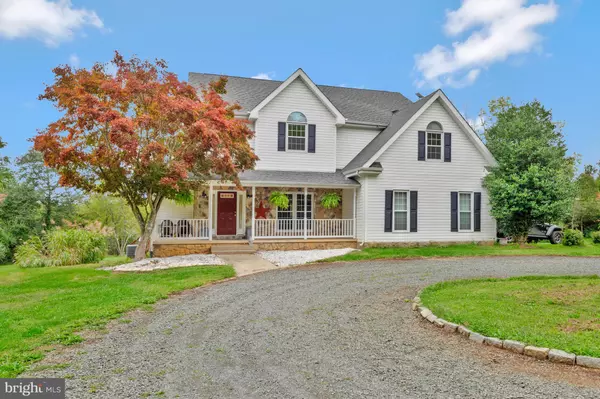$837,500
$850,000
1.5%For more information regarding the value of a property, please contact us for a free consultation.
5542 JOHN BARTON PAYNE RD Marshall, VA 20115
4 Beds
4 Baths
4,596 SqFt
Key Details
Sold Price $837,500
Property Type Single Family Home
Sub Type Detached
Listing Status Sold
Purchase Type For Sale
Square Footage 4,596 sqft
Price per Sqft $182
Subdivision Runnymeade Farm
MLS Listing ID VAFQ2010210
Sold Date 11/30/23
Style Colonial
Bedrooms 4
Full Baths 3
Half Baths 1
HOA Y/N N
Abv Grd Liv Area 3,346
Originating Board BRIGHT
Year Built 1994
Annual Tax Amount $6,382
Tax Year 2022
Lot Size 5.566 Acres
Acres 5.57
Property Description
Welcome Home to this stunning retreat situated on a gorgeous lot boasting over 5 acres and a lovely private pond. The minute you pass through the gates you will be awed by the charming setting. Drive into the circular driveway and take in the surroundings. You won't believe how the privacy envelops you as you are only minutes from major commuting routes and the charm of downtown Marshall. Once inside the warmth of the house is immediately felt. The gleaming hardwood floor and the inviting, easy flow of the floorpan make you feel at home as soon as you enter. Come on in to the gorgeous, huge kitchen when you can gather with friends and family. Imagine preparing a wonderful feast with your family in the gourmet kitchen. Upstairs you will find 4 generous bedrooms and two full bathrooms. The primary bedroom boasts vaulted ceilings and tremendous closets. The primary bathroom is a spa-like retreat with two separate vanities, a stunning tub and a luxurious walk-in separate shower. The lower level offers an alternate spot to hang out, exercise or house your guests with an additional full bathroom and a beautiful stone fireplace. Step outside from there to a lovely patio. Outdoors you will find more than one deck to relax on - choose your view! You can hike in your own backyard here, enjoy the pond and the lovely vista without ever leaving home!
Location
State VA
County Fauquier
Zoning RA
Rooms
Other Rooms Dining Room, Primary Bedroom, Bedroom 2, Bedroom 3, Bedroom 4, Kitchen, Family Room, Laundry, Recreation Room
Basement Partially Finished, Walkout Level
Interior
Interior Features Attic, Breakfast Area, Central Vacuum, Dining Area, Family Room Off Kitchen, Formal/Separate Dining Room, Kitchen - Eat-In, Kitchen - Gourmet, Kitchen - Island, Kitchen - Table Space, Primary Bath(s), Upgraded Countertops, Walk-in Closet(s), Wood Floors
Hot Water Electric
Heating Central, Heat Pump - Gas BackUp
Cooling Central A/C, Heat Pump(s), Ceiling Fan(s)
Fireplaces Number 2
Fireplaces Type Gas/Propane, Stone, Double Sided
Equipment Built-In Range, Central Vacuum, Dishwasher, Disposal, Dryer, Refrigerator, Washer
Fireplace Y
Appliance Built-In Range, Central Vacuum, Dishwasher, Disposal, Dryer, Refrigerator, Washer
Heat Source Electric
Laundry Main Floor
Exterior
Parking Features Oversized
Garage Spaces 2.0
Water Access N
View Pond, Scenic Vista
Accessibility None
Attached Garage 2
Total Parking Spaces 2
Garage Y
Building
Lot Description Pond
Story 3
Foundation Permanent
Sewer On Site Septic
Water Well
Architectural Style Colonial
Level or Stories 3
Additional Building Above Grade, Below Grade
New Construction N
Schools
Elementary Schools W.G. Coleman
Middle Schools Marshall
High Schools Fauquier
School District Fauquier County Public Schools
Others
Senior Community No
Tax ID 6947-36-3598
Ownership Fee Simple
SqFt Source Assessor
Special Listing Condition Standard
Read Less
Want to know what your home might be worth? Contact us for a FREE valuation!

Our team is ready to help you sell your home for the highest possible price ASAP

Bought with Denise K Chandler • Country Places Realty, LLC




