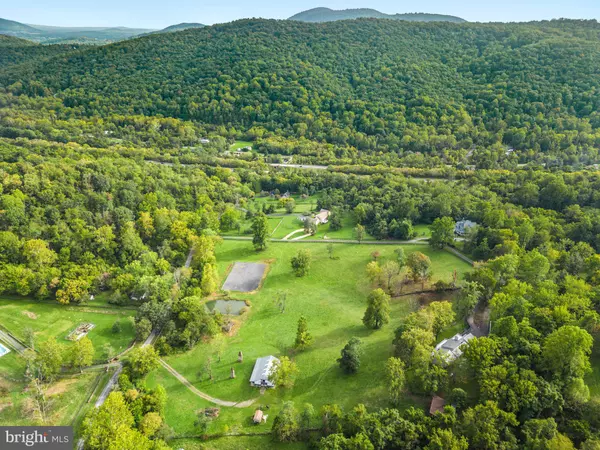$875,000
$875,000
For more information regarding the value of a property, please contact us for a free consultation.
13216 HAZEGROV FARM LN Linden, VA 22642
4 Beds
4 Baths
3,512 SqFt
Key Details
Sold Price $875,000
Property Type Single Family Home
Sub Type Detached
Listing Status Sold
Purchase Type For Sale
Square Footage 3,512 sqft
Price per Sqft $249
Subdivision None Available
MLS Listing ID VAFQ2010116
Sold Date 11/28/23
Style Contemporary
Bedrooms 4
Full Baths 3
Half Baths 1
HOA Y/N N
Abv Grd Liv Area 2,140
Originating Board BRIGHT
Year Built 1985
Annual Tax Amount $7,848
Tax Year 2022
Lot Size 13.103 Acres
Acres 13.1
Property Description
REDUCED PRICE! Priced near county assessed value. Motivated seller! This is a great property all set up for horses or other farm animals. Gorgeous mountain views surround you! This property is mostly open with mature trees along the property lines. There are two hiking trailheads within walking distance of the home.
The 2 level house has an open floor plan with metal roof, soaring wood ceilings and walls of windows for lots of natural light. Fireplace with stone surround. Huge deck across the length of the home. Kitchen has granite countertops and lots of cabinets. Two bedrooms- each with an en-suite bath on the main level. these two bedrooms have new hardwood flooring with a 50 year guarantee. Mud room off garage with washer/dryer & half bath. Tons of closet space in this home!
Fully finished walkout lower level with wet bar, family room with gas fireplace, 2 additional bedrooms and a full bath. New carpet with a 10 year guarantee including stains just installed!
The house has an electric panel wired for a generator.
The gas fireplaces can be converted to wood burning if you wish. Oversized side load 2 car garage and a paved driveway.
Morton barn with 7 stalls, wash stall & tack room.
Riding ring and run in shed. Board fencing. There is a pond so you never have to worry about water for your horses- or for fishing! There is also a year round creek that runs along the front of the property and feeds into the pond.
The main floor of this home is accessible for a mobility challenged person. There are pocket doors and no steps to the front door or out to the deck.
Location
State VA
County Fauquier
Zoning RC RA
Rooms
Other Rooms Living Room, Dining Room, Primary Bedroom, Bedroom 2, Bedroom 3, Bedroom 4, Kitchen, Family Room, Laundry, Bathroom 2, Bathroom 3, Primary Bathroom, Half Bath
Basement Outside Entrance, Walkout Level, Daylight, Full
Main Level Bedrooms 2
Interior
Interior Features Ceiling Fan(s), Dining Area, Entry Level Bedroom, Exposed Beams, Floor Plan - Open, Kitchen - Eat-In, Kitchen - Gourmet, Kitchen - Island, Spiral Staircase, Walk-in Closet(s), Wood Floors
Hot Water Electric
Heating Heat Pump(s)
Cooling Central A/C
Flooring Hardwood, Carpet
Fireplaces Number 2
Fireplaces Type Stone
Equipment Disposal, Dryer, Dishwasher, Exhaust Fan, Icemaker, Range Hood, Refrigerator, Stainless Steel Appliances, Washer, Microwave
Fireplace Y
Window Features Casement,Sliding
Appliance Disposal, Dryer, Dishwasher, Exhaust Fan, Icemaker, Range Hood, Refrigerator, Stainless Steel Appliances, Washer, Microwave
Heat Source Electric
Laundry Main Floor
Exterior
Parking Features Additional Storage Area, Garage - Side Entry, Garage Door Opener, Inside Access
Garage Spaces 2.0
Fence Board
Water Access N
View Pasture, Mountain, Pond
Roof Type Metal
Street Surface Black Top
Accessibility 32\"+ wide Doors, 36\"+ wide Halls, Doors - Recede, Other
Attached Garage 2
Total Parking Spaces 2
Garage Y
Building
Lot Description Cleared, Rural
Story 2
Foundation Other
Sewer On Site Septic
Water Well
Architectural Style Contemporary
Level or Stories 2
Additional Building Above Grade, Below Grade
New Construction N
Schools
High Schools Fauquier
School District Fauquier County Public Schools
Others
Pets Allowed Y
Senior Community No
Tax ID 6001-96-5048
Ownership Fee Simple
SqFt Source Assessor
Acceptable Financing Conventional, Cash
Horse Property Y
Horse Feature Riding Ring
Listing Terms Conventional, Cash
Financing Conventional,Cash
Special Listing Condition Standard
Pets Allowed No Pet Restrictions
Read Less
Want to know what your home might be worth? Contact us for a FREE valuation!

Our team is ready to help you sell your home for the highest possible price ASAP

Bought with William H DePugh Jr. • CENTURY 21 New Millennium




