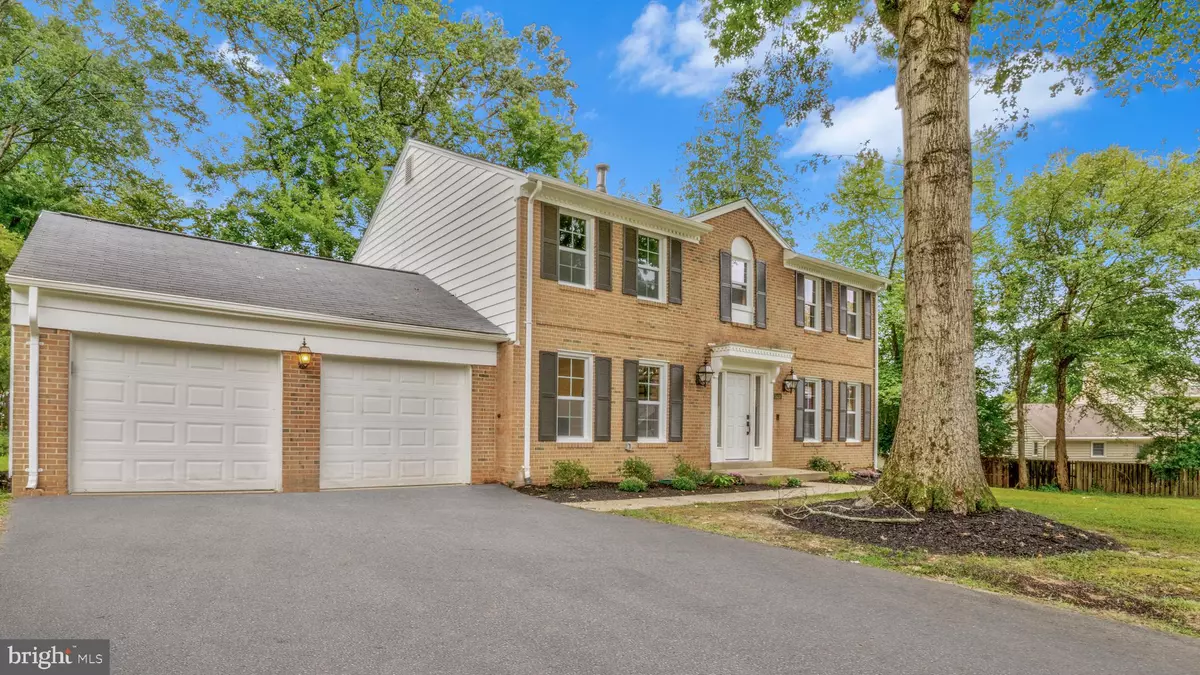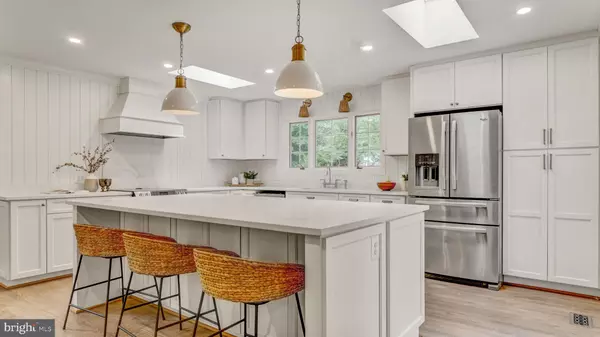$1,200,000
$1,199,000
0.1%For more information regarding the value of a property, please contact us for a free consultation.
8430 PULLEY CT Annandale, VA 22003
5 Beds
5 Baths
3,638 SqFt
Key Details
Sold Price $1,200,000
Property Type Single Family Home
Sub Type Detached
Listing Status Sold
Purchase Type For Sale
Square Footage 3,638 sqft
Price per Sqft $329
Subdivision Wakefield Chapel Woods
MLS Listing ID VAFX2143778
Sold Date 11/20/23
Style Colonial
Bedrooms 5
Full Baths 4
Half Baths 1
HOA Y/N N
Abv Grd Liv Area 2,538
Originating Board BRIGHT
Year Built 1973
Annual Tax Amount $9,605
Tax Year 2023
Lot Size 0.394 Acres
Acres 0.39
Property Description
Incredible opportunity to own a stunning and custom remodeled 3 level Colonial home in the Woodson HS District with no HOA! This home competes with any new build. It sits on a quiet Cul-de-sac with almost a half acre lot. Flooded with natural light, custom moldings throughout and all of the bells and whistles! Custom expanded gourmet kitchen comes with massive island, window sconces and breakfast nook. 5 new baths, a butlers pantry, second wet bar and a huge walk-in closet that's on everyone's wish list. Primary bath with heated marble floors and large walk-in shower. Delta Champange Bronze finishes, Jenn Air range and Brand new hardwood floors throughout, new windows, two car garage and a large deck perfect for entertaining. Already wired for indoor and outdoor built-in speakers and mudroom. Updated Electrical Panel. All new lighting, majority plumbing changed and updated HVAC. This type of home is hard to come by and you'll see why. Devils in the details and this home has not missed one!
Location
State VA
County Fairfax
Zoning 120
Direction East
Rooms
Other Rooms Living Room, Dining Room, Primary Bedroom, Bedroom 2, Bedroom 3, Kitchen, Family Room, Den, Bedroom 1, Mud Room, Recreation Room, Storage Room, Utility Room, Bathroom 1, Bathroom 2, Bathroom 3, Primary Bathroom, Half Bath
Basement Fully Finished
Interior
Interior Features Breakfast Area, Bar, Built-Ins, Butlers Pantry, Crown Moldings, Curved Staircase, Family Room Off Kitchen, Floor Plan - Open, Floor Plan - Traditional, Kitchen - Gourmet, Kitchen - Island, Pantry, Sound System, Walk-in Closet(s), Wine Storage, Wood Floors, Other
Hot Water Electric
Heating Central
Cooling Central A/C
Flooring Hardwood, Luxury Vinyl Plank
Fireplaces Number 1
Fireplaces Type Wood, Stone
Equipment Built-In Microwave, Dishwasher, Disposal, Dryer, Microwave, Oven/Range - Electric, Refrigerator, Washer - Front Loading, Water Heater
Fireplace Y
Window Features Double Pane
Appliance Built-In Microwave, Dishwasher, Disposal, Dryer, Microwave, Oven/Range - Electric, Refrigerator, Washer - Front Loading, Water Heater
Heat Source Electric
Exterior
Parking Features Garage - Front Entry, Garage Door Opener, Inside Access
Garage Spaces 2.0
Water Access N
View Garden/Lawn, Trees/Woods
Roof Type Shingle
Accessibility None
Attached Garage 2
Total Parking Spaces 2
Garage Y
Building
Story 3
Foundation Block
Sewer Public Sewer
Water Public
Architectural Style Colonial
Level or Stories 3
Additional Building Above Grade, Below Grade
New Construction Y
Schools
Elementary Schools Wakefield Forest
Middle Schools Wakefield Forest Elementary School
High Schools Woodson
School District Fairfax County Public Schools
Others
Senior Community No
Tax ID 0701 22 0018
Ownership Fee Simple
SqFt Source Assessor
Special Listing Condition Standard
Read Less
Want to know what your home might be worth? Contact us for a FREE valuation!

Our team is ready to help you sell your home for the highest possible price ASAP

Bought with JOHN C MARCARIO • Century 21 Redwood Realty




