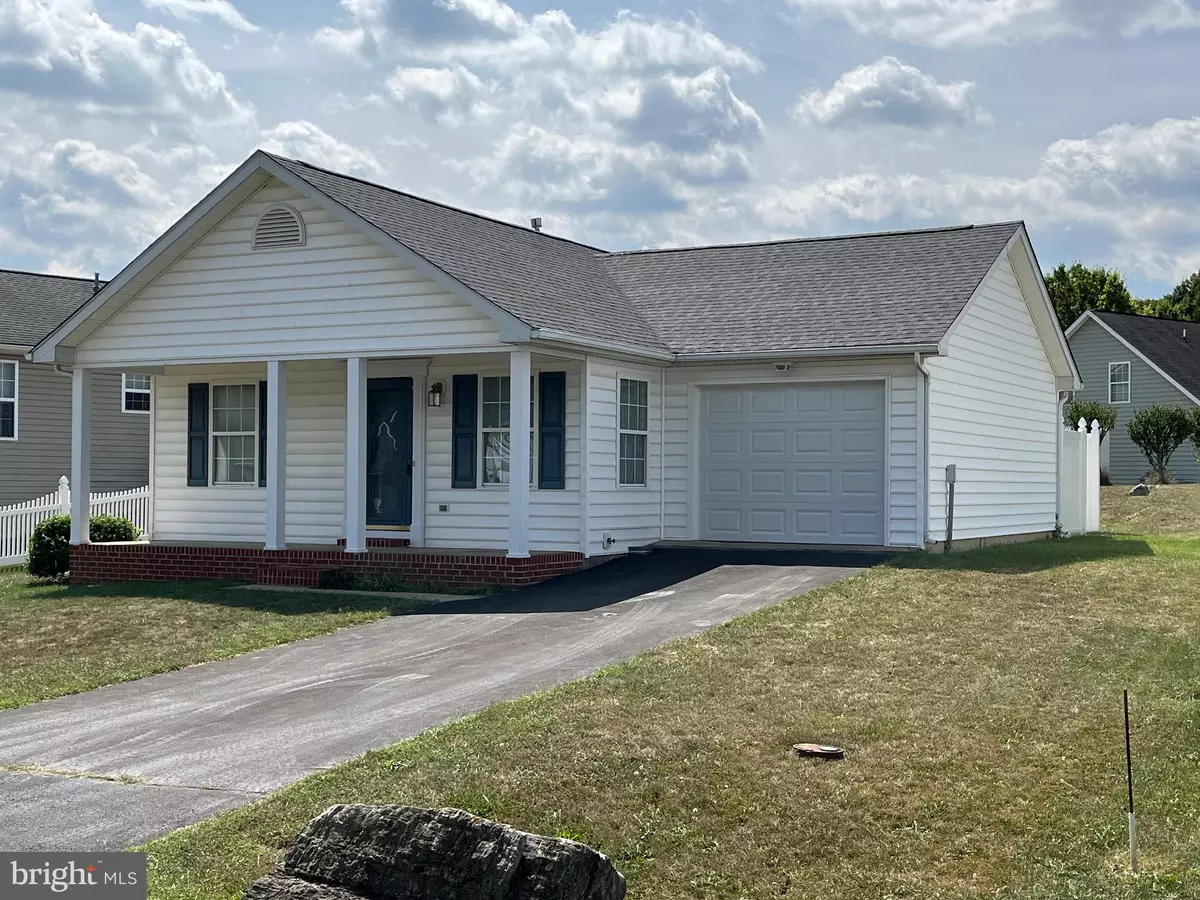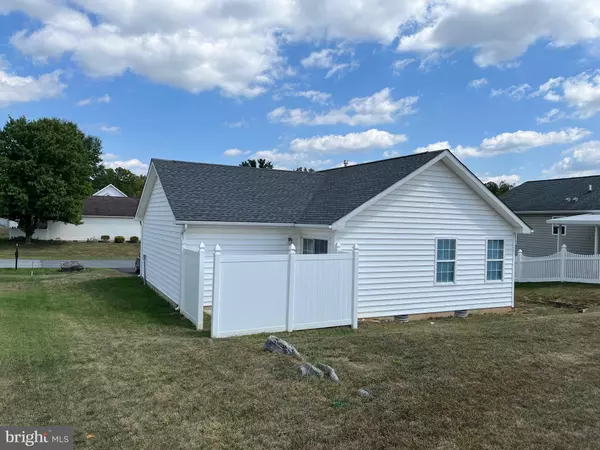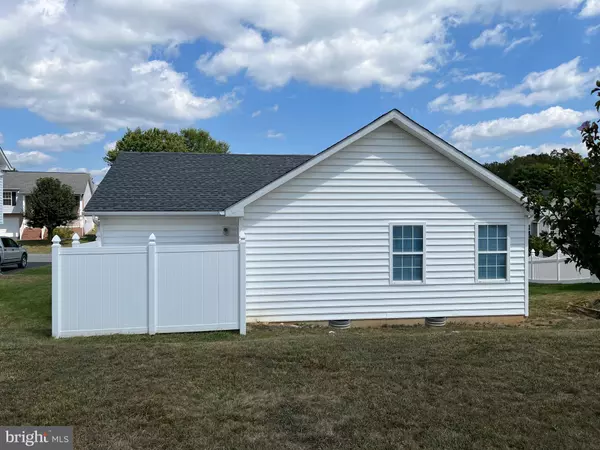$213,000
$219,000
2.7%For more information regarding the value of a property, please contact us for a free consultation.
401 ARTISAN WAY Martinsburg, WV 25401
2 Beds
1 Bath
912 SqFt
Key Details
Sold Price $213,000
Property Type Single Family Home
Sub Type Detached
Listing Status Sold
Purchase Type For Sale
Square Footage 912 sqft
Price per Sqft $233
Subdivision Dry Run Commons
MLS Listing ID WVBE2021616
Sold Date 11/17/23
Style Ranch/Rambler
Bedrooms 2
Full Baths 1
HOA Fees $16/ann
HOA Y/N Y
Abv Grd Liv Area 912
Originating Board BRIGHT
Year Built 1996
Annual Tax Amount $1,018
Tax Year 2022
Lot Size 6,534 Sqft
Acres 0.15
Property Description
REDUCED ANOTHER $10,000. Very Nice Rancher in a Great Location. 2 Bedroom, 1 Bath. Home features Hard Wood Floors, CAC, Natural Gas Furnace & Stove. New Roof as of 8/28/2023, 50 Year Architectural Shingle (with a Transferable Warranty). to New Owner, HVAC was replaced approximately 5 years, Oversized 1 Car Garage with Auto Door Opener. Paved Drive. Great Starter Home or Perfect for Someone wanting to Down Size. Quiet Little Community Just 5 Minutes to Hospital, I-81, Downtown Martinsburg. A Must See at $219,000.00.
Location
State WV
County Berkeley
Zoning 101
Rooms
Main Level Bedrooms 2
Interior
Hot Water Natural Gas
Heating Forced Air
Cooling Central A/C
Heat Source Electric, Natural Gas
Exterior
Parking Features Garage Door Opener, Inside Access
Garage Spaces 1.0
Water Access N
Accessibility No Stairs
Attached Garage 1
Total Parking Spaces 1
Garage Y
Building
Story 1
Foundation Crawl Space
Sewer Public Sewer
Water Public
Architectural Style Ranch/Rambler
Level or Stories 1
Additional Building Above Grade, Below Grade
New Construction N
Schools
School District Berkeley County Schools
Others
Senior Community No
Tax ID 06 30001900000000
Ownership Fee Simple
SqFt Source Estimated
Special Listing Condition Standard
Read Less
Want to know what your home might be worth? Contact us for a FREE valuation!

Our team is ready to help you sell your home for the highest possible price ASAP

Bought with Nathan James Walker • Samson Properties




