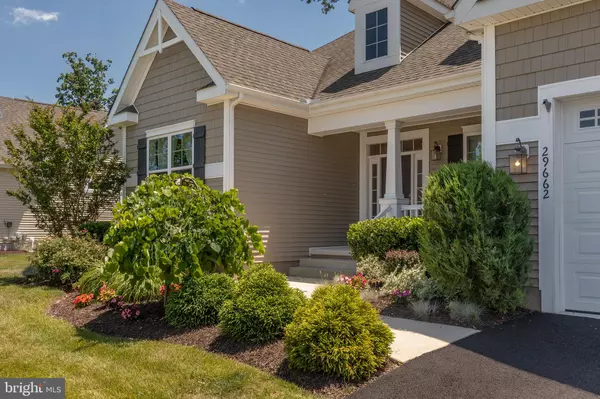$625,000
$670,000
6.7%For more information regarding the value of a property, please contact us for a free consultation.
29662 FRANKLIN ROOSEVELT LN Millsboro, DE 19966
4 Beds
3 Baths
2,900 SqFt
Key Details
Sold Price $625,000
Property Type Single Family Home
Sub Type Detached
Listing Status Sold
Purchase Type For Sale
Square Footage 2,900 sqft
Price per Sqft $215
Subdivision Independence
MLS Listing ID DESU2037136
Sold Date 11/17/23
Style Contemporary
Bedrooms 4
Full Baths 3
HOA Fees $394/qua
HOA Y/N Y
Abv Grd Liv Area 2,900
Originating Board BRIGHT
Year Built 2014
Lot Size 0.270 Acres
Acres 0.27
Lot Dimensions 109.00 x 121.00
Property Description
Finally, another Whimbrel on the market. Great opportunity for a fully extended, upgraded, premium lot home. This home mirrors the models you visited but offers even more builder provided and home owner installed features. Entertain in the open floor plan with a built in wet bar. Not to worry if you have an overflow crowd because the oversized screen porch overlooks the tree line in the rear of the home and offers more space for partying or just sitting and reading and enjoying the breeze that Independence is know for. Three bed rooms on the first floor and additional bedrooms on the second floor loft. One bed room can be converted back to the storage sky basement of its original intent. The gourmet kitchen comes with plenty of storage plus a walk in pantry as well as upgraded stainless steel appliances. No need to crowd a bedroom with desks and bookcases, you will have your own office/den in the front of the home or maybe just a man cave/she shed. All this and more in the amenity rich community of Independence, the premier age qualified active community in Coastal Delaware.
Location
State DE
County Sussex
Area Indian River Hundred (31008)
Zoning RESIDENTIAL
Rooms
Other Rooms Dining Room, Primary Bedroom, Bedroom 2, Bedroom 3, Bedroom 4, Kitchen, Den, 2nd Stry Fam Ovrlk, Great Room, Laundry, Mud Room, Bathroom 2, Bathroom 3, Bonus Room, Primary Bathroom, Screened Porch
Main Level Bedrooms 3
Interior
Interior Features Built-Ins, Ceiling Fan(s), Chair Railings, Family Room Off Kitchen, Floor Plan - Open, Kitchen - Gourmet, Kitchen - Island, Pantry, Stall Shower, Wainscotting, Walk-in Closet(s), Wet/Dry Bar, Window Treatments, Wood Floors
Hot Water Tankless
Heating Forced Air
Cooling Central A/C
Flooring Carpet, Ceramic Tile, Engineered Wood
Fireplaces Number 1
Fireplaces Type Gas/Propane
Equipment Built-In Microwave, Cooktop, Dishwasher, Disposal, Dryer, Energy Efficient Appliances, Extra Refrigerator/Freezer, Microwave, Oven - Double, Oven - Wall, Refrigerator, Stainless Steel Appliances, Washer, Water Heater - Tankless
Furnishings No
Fireplace Y
Window Features Double Pane,Insulated,Low-E,Screens,Vinyl Clad
Appliance Built-In Microwave, Cooktop, Dishwasher, Disposal, Dryer, Energy Efficient Appliances, Extra Refrigerator/Freezer, Microwave, Oven - Double, Oven - Wall, Refrigerator, Stainless Steel Appliances, Washer, Water Heater - Tankless
Heat Source Propane - Metered
Laundry Main Floor
Exterior
Parking Features Additional Storage Area, Garage - Front Entry, Garage Door Opener, Inside Access
Garage Spaces 4.0
Utilities Available Propane - Community, Under Ground
Amenities Available Bar/Lounge, Club House, Common Grounds, Community Center, Exercise Room, Fitness Center, Jog/Walk Path, Library, Meeting Room, Party Room, Pool - Indoor, Pool - Outdoor, Retirement Community, Tennis Courts
Water Access N
View Trees/Woods, Garden/Lawn
Roof Type Architectural Shingle
Accessibility 2+ Access Exits
Attached Garage 2
Total Parking Spaces 4
Garage Y
Building
Lot Description Landscaping, Partly Wooded
Story 1.5
Foundation Crawl Space
Sewer Public Sewer
Water Public
Architectural Style Contemporary
Level or Stories 1.5
Additional Building Above Grade, Below Grade
New Construction N
Schools
School District Cape Henlopen
Others
Pets Allowed Y
HOA Fee Include Common Area Maintenance,Lawn Maintenance,Pool(s),Recreation Facility,Snow Removal,Trash
Senior Community Yes
Age Restriction 55
Tax ID 234-16.00-450.00
Ownership Fee Simple
SqFt Source Assessor
Acceptable Financing Cash, Conventional, VA, FHA
Horse Property N
Listing Terms Cash, Conventional, VA, FHA
Financing Cash,Conventional,VA,FHA
Special Listing Condition Standard
Pets Allowed Cats OK, Dogs OK
Read Less
Want to know what your home might be worth? Contact us for a FREE valuation!

Our team is ready to help you sell your home for the highest possible price ASAP

Bought with Thomas Desper Jr. • Compass




