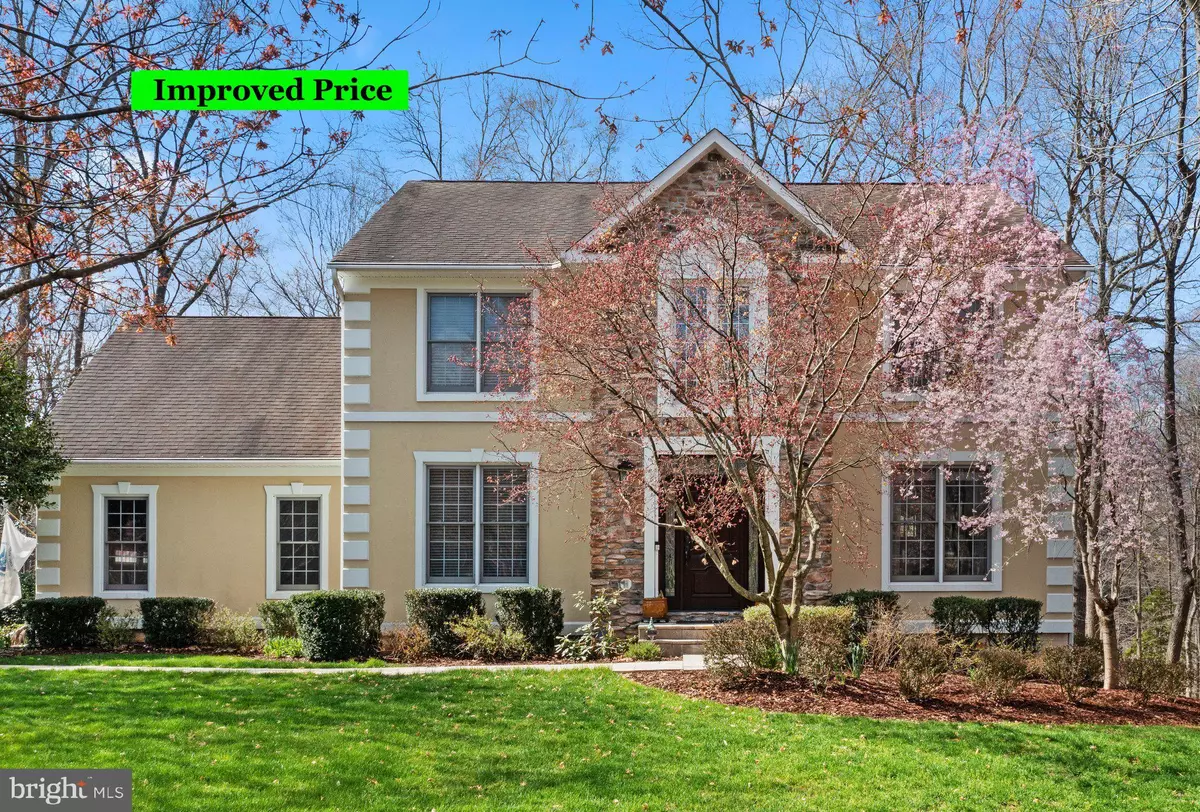$735,000
$755,000
2.6%For more information regarding the value of a property, please contact us for a free consultation.
12849 DUSTY WILLOW RD Manassas, VA 20112
5 Beds
4 Baths
3,402 SqFt
Key Details
Sold Price $735,000
Property Type Single Family Home
Sub Type Detached
Listing Status Sold
Purchase Type For Sale
Square Footage 3,402 sqft
Price per Sqft $216
Subdivision The Willows
MLS Listing ID VAPW2047310
Sold Date 11/09/23
Style Colonial
Bedrooms 5
Full Baths 3
Half Baths 1
HOA Fees $8/ann
HOA Y/N Y
Abv Grd Liv Area 2,502
Originating Board BRIGHT
Year Built 2000
Annual Tax Amount $6,889
Tax Year 2022
Lot Size 0.987 Acres
Acres 0.99
Property Description
Welcome to this stunning custom-built Waterford home in The Willows! Please ignore days on market, property was under contract. The stone and stucco front, along with the manicured yard and private backyard with trees, create an impressive curb appeal and a peaceful retreat.
The screen-in deck and open deck for cooking out provide ample space for entertaining and enjoying the outdoors. The long drive and cul-de-sac location offer privacy and a tranquil setting. The huge 2 car garage with plenty of storage is a convenient feature that adds to the functionality of the home.
Inside, the three-level home boasts four bedrooms on the top level and a bonus room used as a 5th bedroom(NTC)in the basement, 3.5 baths, providing ample space for a family or guests. The two gas fireplaces create a cozy atmosphere during the colder months. The upgraded kitchen with Thermador Professional Stainless Steele appliances, custom 8' cherry wood doors to the large custom pantry, and walnut hardwood floors add elegance and sophistication to the home.
The dining room is beautifully dressed with ceiling moldings and ceiling medallions, adding to the home's character and charm. The 2-story foyer boasts with lots of natural light and the stately decorative stairway create an inviting and welcoming ambiance.
The warm and inviting basement provides lots of room for playing and entertainment. It features a work room with a second washer/dryer and utility sink, plenty of storage and a 220 line in the electrical box. Overall, this custom-built Waterford home in The Willows is a luxurious and comfortable retreat that anyone would be lucky to call home!
Location
State VA
County Prince William
Zoning PMR
Rooms
Other Rooms Bedroom 1, Recreation Room, Bonus Room
Basement Daylight, Partial, Heated, Rear Entrance, Walkout Level, Windows
Interior
Interior Features Ceiling Fan(s), Chair Railings, Crown Moldings, Dining Area, Floor Plan - Traditional, Formal/Separate Dining Room, Kitchen - Eat-In, Kitchen - Gourmet, Kitchen - Island, Recessed Lighting, Soaking Tub, Walk-in Closet(s), Window Treatments, Wood Floors, Pantry
Hot Water Natural Gas
Cooling Ceiling Fan(s), Central A/C
Flooring Carpet, Ceramic Tile, Hardwood, Vinyl
Fireplaces Number 2
Fireplaces Type Mantel(s), Gas/Propane
Equipment Built-In Microwave, Cooktop, Dishwasher, Disposal, Exhaust Fan, Oven/Range - Gas, Refrigerator, Stainless Steel Appliances, Washer, Dryer
Fireplace Y
Appliance Built-In Microwave, Cooktop, Dishwasher, Disposal, Exhaust Fan, Oven/Range - Gas, Refrigerator, Stainless Steel Appliances, Washer, Dryer
Heat Source Natural Gas
Exterior
Parking Features Additional Storage Area, Garage - Side Entry, Garage Door Opener, Inside Access, Oversized
Garage Spaces 8.0
Utilities Available Cable TV Available, Natural Gas Available, Water Available, Sewer Available
Amenities Available Common Grounds
Water Access N
Roof Type Architectural Shingle,Shingle
Accessibility None
Road Frontage City/County, Public
Attached Garage 2
Total Parking Spaces 8
Garage Y
Building
Lot Description Backs to Trees, Cul-de-sac, Front Yard, Rear Yard, Trees/Wooded, Backs - Parkland, Landscaping, Stream/Creek
Story 3
Sewer Public Sewer
Water Public
Architectural Style Colonial
Level or Stories 3
Additional Building Above Grade, Below Grade
New Construction N
Schools
Elementary Schools Marshall
Middle Schools Benton
High Schools Charles J. Colgan Senior
School District Prince William County Public Schools
Others
HOA Fee Include Common Area Maintenance
Senior Community No
Tax ID 7893-81-7531
Ownership Fee Simple
SqFt Source Assessor
Acceptable Financing Cash, Conventional, FHA, VA
Listing Terms Cash, Conventional, FHA, VA
Financing Cash,Conventional,FHA,VA
Special Listing Condition Standard
Read Less
Want to know what your home might be worth? Contact us for a FREE valuation!

Our team is ready to help you sell your home for the highest possible price ASAP

Bought with Non Member • Metropolitan Regional Information Systems, Inc.





