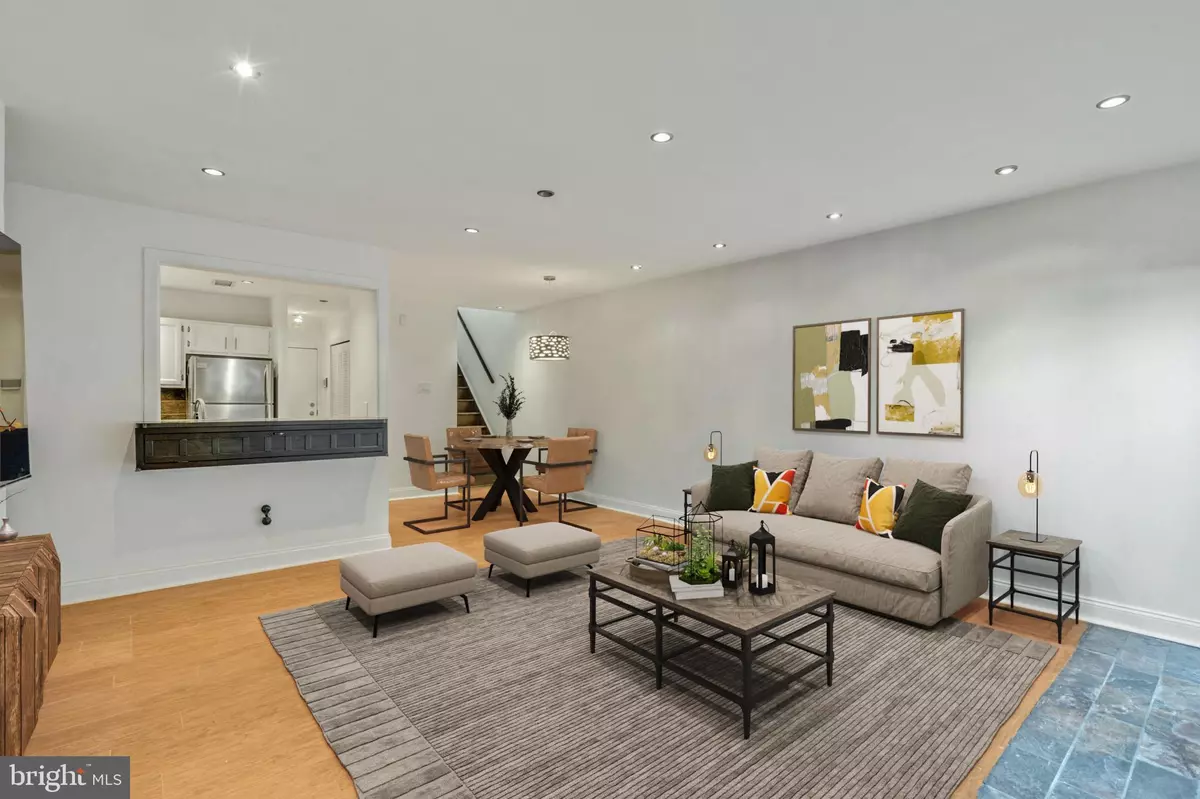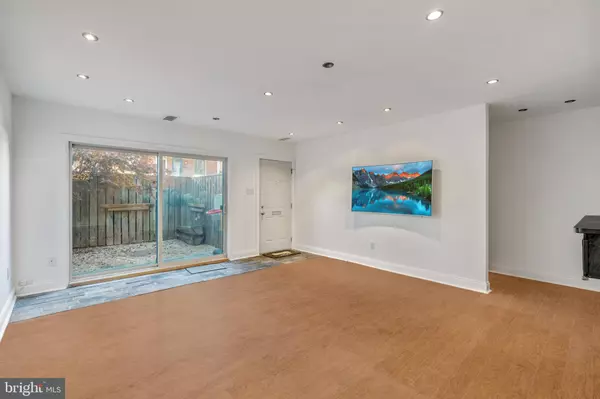$409,000
$415,000
1.4%For more information regarding the value of a property, please contact us for a free consultation.
862 N PENNOCK ST #A Philadelphia, PA 19130
2 Beds
2 Baths
1,235 SqFt
Key Details
Sold Price $409,000
Property Type Condo
Sub Type Condo/Co-op
Listing Status Sold
Purchase Type For Sale
Square Footage 1,235 sqft
Price per Sqft $331
Subdivision Art Museum Area
MLS Listing ID PAPH2229192
Sold Date 11/06/23
Style Contemporary
Bedrooms 2
Full Baths 1
Half Baths 1
Condo Fees $165/mo
HOA Y/N N
Abv Grd Liv Area 1,235
Originating Board BRIGHT
Year Built 1979
Annual Tax Amount $4,266
Tax Year 2023
Lot Dimensions 0.00 x 0.00
Property Description
Move right in to this beautifully updated and maintained home. Located in the Art Museum Area, this two bedroom, 1 1/2 bathroom residence provides 1,235 square feet of living space plus 2 outdoor spaces and 1 CAR GARAGE PARKING. A combined living/dining room is your personal oasis from the hustle and bustle of city life and provides plenty of open space for entertaining friends and family. Step out to the private first floor patio and enjoy your own secrete garden. The updated kitchen has modern cabinetry, stainless steel appliances (gas cooking!!!), and beautiful counter-tops. The first floor also contains powder room, laundry facilities, and direct access to your garaged parking space. The second floor has 2 spacious bedrooms and updated full bathroom. The primary bedroom as a private balcony with wood decking. Enjoy easy access to Center City and beyond via convenient access to highways, subway and trolley stations, regional rail, and multiple bus routes. Neighborhood amenities include fantastic restaurants and coffee shops, The Philadelphia Museum of Art, Fairmount Park, Boathouse Row, and lively community events.
Location
State PA
County Philadelphia
Area 19130 (19130)
Zoning ICMX
Direction West
Interior
Interior Features Ceiling Fan(s), Combination Dining/Living, Dining Area, Floor Plan - Open, Recessed Lighting, Wood Floors
Hot Water Natural Gas
Heating Forced Air
Cooling Central A/C
Equipment Built-In Microwave, Dishwasher, Disposal, Dryer, Microwave, Oven/Range - Gas, Refrigerator, Stove, Washer
Furnishings No
Fireplace N
Appliance Built-In Microwave, Dishwasher, Disposal, Dryer, Microwave, Oven/Range - Gas, Refrigerator, Stove, Washer
Heat Source Natural Gas
Laundry Main Floor, Has Laundry, Dryer In Unit, Washer In Unit
Exterior
Exterior Feature Deck(s), Balcony, Patio(s)
Parking Features Garage - Rear Entry
Garage Spaces 1.0
Fence Privacy
Utilities Available Cable TV, Cable TV Available, Electric Available, Natural Gas Available, Water Available, Sewer Available, Phone Available
Amenities Available None
Water Access N
View City
Accessibility None
Porch Deck(s), Balcony, Patio(s)
Total Parking Spaces 1
Garage Y
Building
Lot Description Front Yard
Story 3
Unit Features Garden 1 - 4 Floors
Sewer Public Septic
Water Public
Architectural Style Contemporary
Level or Stories 3
Additional Building Above Grade, Below Grade
New Construction N
Schools
School District The School District Of Philadelphia
Others
Pets Allowed Y
HOA Fee Include Snow Removal,Common Area Maintenance,Ext Bldg Maint
Senior Community No
Tax ID 888151617
Ownership Condominium
Security Features Security System,Smoke Detector
Acceptable Financing Cash, Conventional, FHA, VA
Listing Terms Cash, Conventional, FHA, VA
Financing Cash,Conventional,FHA,VA
Special Listing Condition Standard
Pets Allowed Cats OK, Dogs OK
Read Less
Want to know what your home might be worth? Contact us for a FREE valuation!

Our team is ready to help you sell your home for the highest possible price ASAP

Bought with Alexandra Amira Hussain • Compass RE




