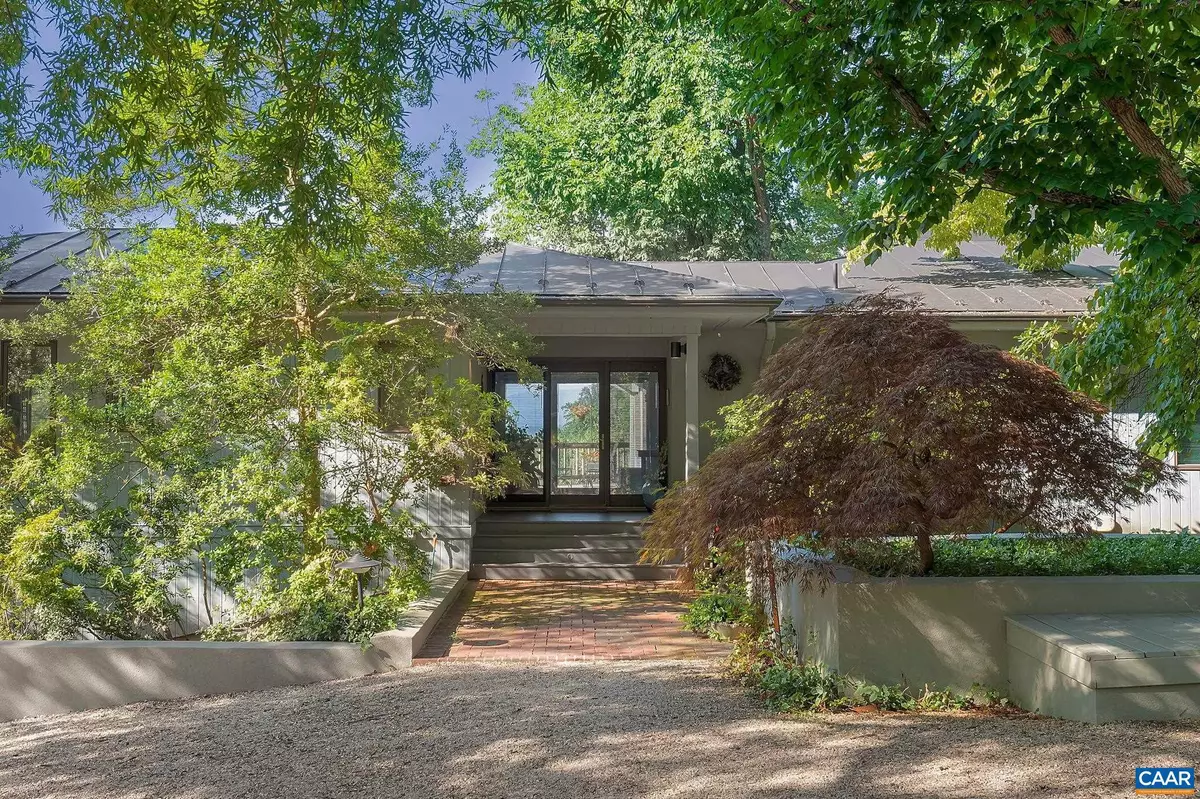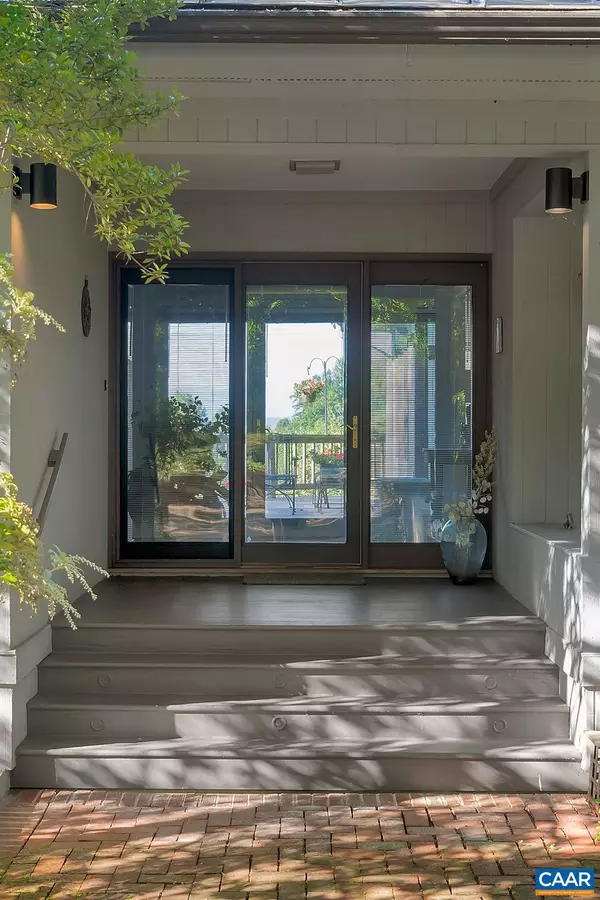$972,695
$985,000
1.2%For more information regarding the value of a property, please contact us for a free consultation.
7621 GREENWOOD STATION RD Greenwood, VA 22943
4 Beds
3 Baths
2,513 SqFt
Key Details
Sold Price $972,695
Property Type Single Family Home
Sub Type Detached
Listing Status Sold
Purchase Type For Sale
Square Footage 2,513 sqft
Price per Sqft $387
Subdivision Unknown
MLS Listing ID 645610
Sold Date 11/03/23
Style Contemporary
Bedrooms 4
Full Baths 3
HOA Y/N N
Abv Grd Liv Area 2,013
Originating Board CAAR
Year Built 1978
Annual Tax Amount $7,395
Tax Year 2023
Lot Size 5.580 Acres
Acres 5.58
Property Description
This is a beautiful, one-level contemporary home in a gorgeous setting with breath-taking mountain views nestled on 5.58 acres with one division right. This light-filled home has an open concept with plenty of room for folks to gather and lots of storage space. It is extremely well maintained and features wood floors, built-in shelves, two fireplaces, and a private and peaceful deck and patio. It also features skylights, whole-house generator, and lovely paths through the gardens.,White Cabinets,Fireplace in Living Room,Fireplace in Master Bedroom
Location
State VA
County Albemarle
Zoning RA
Rooms
Other Rooms Living Room, Dining Room, Primary Bedroom, Kitchen, Family Room, Foyer, Laundry, Utility Room, Primary Bathroom, Full Bath, Additional Bedroom
Basement Full, Interior Access, Outside Entrance, Partially Finished, Walkout Level, Windows
Main Level Bedrooms 3
Interior
Interior Features Skylight(s), Entry Level Bedroom, Primary Bath(s)
Heating Heat Pump(s)
Cooling Central A/C, Heat Pump(s)
Flooring Carpet, Concrete, Wood
Fireplaces Type Wood
Equipment Dryer, Washer, Dishwasher, Oven/Range - Electric, Refrigerator
Fireplace N
Appliance Dryer, Washer, Dishwasher, Oven/Range - Electric, Refrigerator
Heat Source Propane - Owned
Exterior
Fence Board
View Mountain
Roof Type Metal
Accessibility None
Garage N
Building
Lot Description Landscaping, Private
Story 1
Foundation Block
Sewer Septic Exists
Water Well
Architectural Style Contemporary
Level or Stories 1
Additional Building Above Grade, Below Grade
Structure Type Vaulted Ceilings,Cathedral Ceilings
New Construction N
Schools
Elementary Schools Brownsville
Middle Schools Henley
High Schools Western Albemarle
School District Albemarle County Public Schools
Others
Ownership Other
Special Listing Condition Standard
Read Less
Want to know what your home might be worth? Contact us for a FREE valuation!

Our team is ready to help you sell your home for the highest possible price ASAP

Bought with DENISE RAMEY TEAM • LONG & FOSTER - CHARLOTTESVILLE WEST




