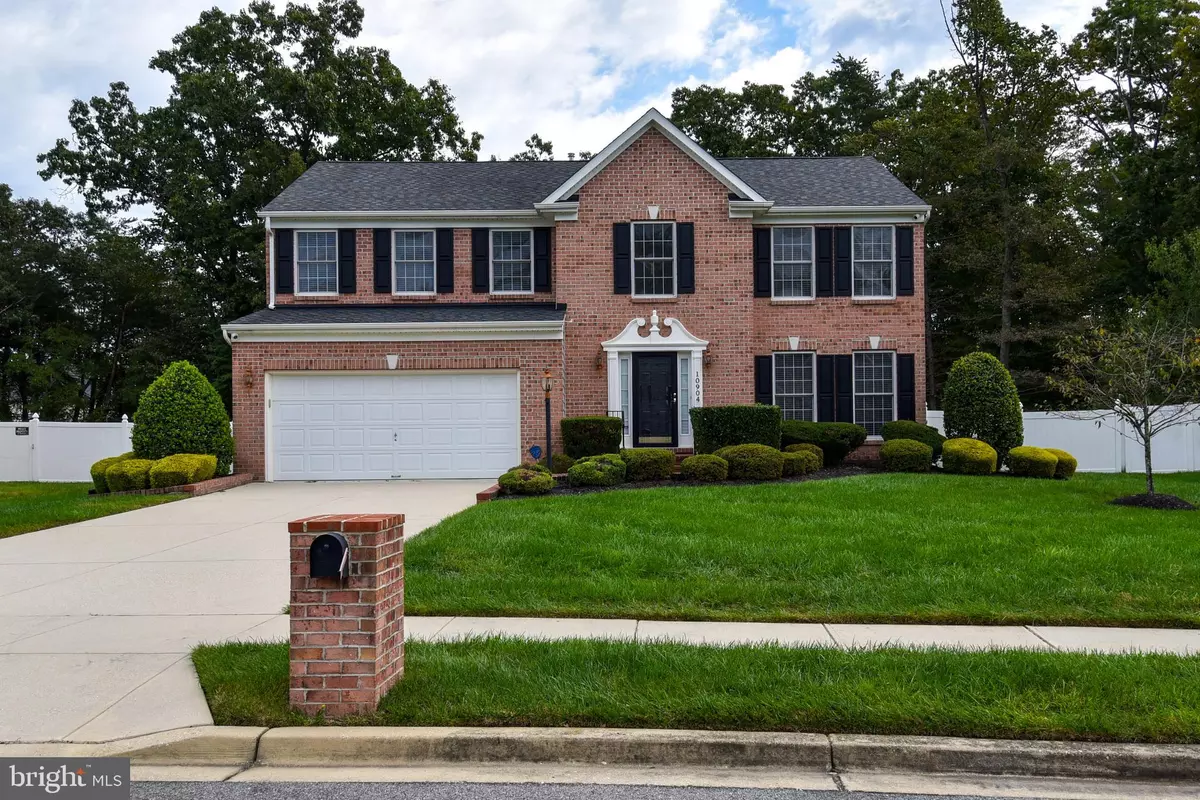$575,000
$599,900
4.2%For more information regarding the value of a property, please contact us for a free consultation.
10904 MARLBORO CROSSING CT Cheltenham, MD 20623
4 Beds
4 Baths
2,296 SqFt
Key Details
Sold Price $575,000
Property Type Single Family Home
Sub Type Detached
Listing Status Sold
Purchase Type For Sale
Square Footage 2,296 sqft
Price per Sqft $250
Subdivision Cheltenham
MLS Listing ID MDPG2088896
Sold Date 11/02/23
Style Traditional
Bedrooms 4
Full Baths 3
Half Baths 1
HOA Fees $78/mo
HOA Y/N Y
Abv Grd Liv Area 2,296
Originating Board BRIGHT
Year Built 2009
Annual Tax Amount $6,082
Tax Year 2022
Lot Size 0.460 Acres
Acres 0.46
Property Description
In the heart of Cheltenham, MD, tucked away in a peaceful cul-de-sac, sits a home that's a perfect blend of style and warmth. Right from the start, its inviting two-story foyer, adorned with rich hardwood floors, sets the welcoming tone. It leads you into a modern kitchen, where you can almost hear the laughter during family dinners. With its pristine white cabinets, polished granite countertops, and chic black appliances, it’s the spot for both your morning coffee and dinner parties.
Just a few steps away is the family room. Spacious and cozy, its fireplace invites you to curl up with a good book or have heart-to-heart conversations with loved ones. What's more, this home features a sprinkler system that keeps the lush green grass looking vibrant year-round. Extend your living space outdoors with a generous Trek deck, perfect for weekend BBQs, overlooking a fenced backyard where kids can play freely, all under the watchful shade of mature trees.
The upstairs doesn’t disappoint. The primary bedroom is your personal haven, complete with an ensuite that boasts a deep soaking tub, a roomy shower, and dual vanities – a nod to both luxury and functionality. The three additional bedrooms are drenched in sunlight, each echoing the home's promise of comfort.
Now, let’s talk about the lower level. It’s more than just a space; it’s potential waiting to be realized. Game nights, a home gym, man cave or a hobby space? The choice is yours. And for all those items you don't know what to do with, there’s a handy storage room and a roomy garage, perfect for two cars and then some.
With its fresh coat of paint and well-thought-out design, this Cheltenham gem is not just a house; it's a home, ready to be filled with new memories. Conveniently located near Andrews AFB, Bolling AFB, National Harbor, DC, and I-495. Moreover, the property is within close proximity to a wide array of dining options and shopping center. Additionally, this charming home is surrounded by numerous other amenities, ensuring that you'll have everything you need right at your doorstep. If it sounds like your kind of place, let's schedule a tour. We believe you'll feel at home as soon as you step in!
Location
State MD
County Prince Georges
Zoning RR
Rooms
Basement Connecting Stairway, Fully Finished, Outside Entrance, Rear Entrance, Walkout Stairs
Main Level Bedrooms 4
Interior
Interior Features Wood Floors, Carpet, Central Vacuum, Family Room Off Kitchen, Floor Plan - Traditional, Formal/Separate Dining Room, Kitchen - Eat-In, Kitchen - Table Space
Hot Water Natural Gas
Heating Forced Air
Cooling Central A/C
Fireplaces Number 1
Equipment Built-In Microwave, Central Vacuum, Cooktop, Dishwasher, Disposal, Dryer, Washer, Icemaker, Oven - Single, Refrigerator
Furnishings No
Fireplace Y
Appliance Built-In Microwave, Central Vacuum, Cooktop, Dishwasher, Disposal, Dryer, Washer, Icemaker, Oven - Single, Refrigerator
Heat Source Electric
Laundry Has Laundry, Upper Floor
Exterior
Exterior Feature Deck(s)
Parking Features Garage - Front Entry
Garage Spaces 2.0
Fence Fully
Water Access N
View Trees/Woods
Accessibility Chairlift
Porch Deck(s)
Attached Garage 2
Total Parking Spaces 2
Garage Y
Building
Story 3
Foundation Slab
Sewer Public Sewer
Water Public
Architectural Style Traditional
Level or Stories 3
Additional Building Above Grade, Below Grade
New Construction N
Schools
School District Prince George'S County Public Schools
Others
Senior Community No
Tax ID 17113704400
Ownership Fee Simple
SqFt Source Assessor
Security Features Exterior Cameras
Horse Property N
Special Listing Condition Standard
Read Less
Want to know what your home might be worth? Contact us for a FREE valuation!

Our team is ready to help you sell your home for the highest possible price ASAP

Bought with Kenneth R Grier • Keller Williams Preferred Properties





