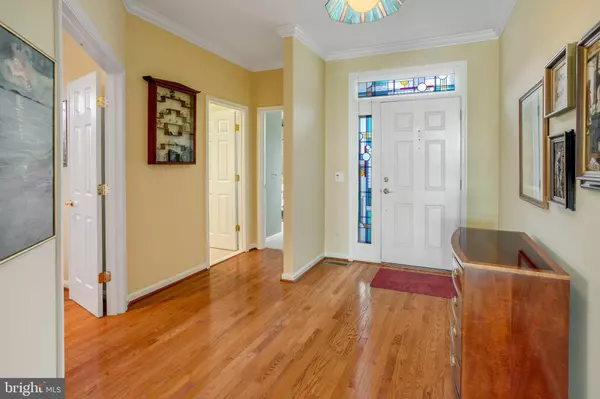$636,000
$619,900
2.6%For more information regarding the value of a property, please contact us for a free consultation.
3705 APPLE CIDER CT Dumfries, VA 22025
4 Beds
3 Baths
4,431 SqFt
Key Details
Sold Price $636,000
Property Type Single Family Home
Sub Type Detached
Listing Status Sold
Purchase Type For Sale
Square Footage 4,431 sqft
Price per Sqft $143
Subdivision Four Seasons In Historic Virginia
MLS Listing ID VAPW2059212
Sold Date 11/02/23
Style Raised Ranch/Rambler
Bedrooms 4
Full Baths 3
HOA Fees $261/mo
HOA Y/N Y
Abv Grd Liv Area 2,489
Originating Board BRIGHT
Year Built 2007
Annual Tax Amount $7,051
Tax Year 2022
Lot Size 0.254 Acres
Acres 0.25
Property Description
Welcome to K. Hovnanian’s 2 level-living Martinique Model, situated on a Cul-da-sac, with 4 spacious bedrooms, 3 full baths plus bonus room in Lower level! Enjoy a resort style living experience in this sought-after premier 55+ gated community of Four Seasons in Historic Virginia. Main level features a bright open floor plan with hardwood throughout, gourmet kitchen w/ granite countertops, stainless steel appliances, and separate dining room. Impressive family room with vaulted ceilings and stunning floor to ceiling stone gas fireplace is perfect for enjoying movie night or family gatherings. Sun filled morning room leads outside to a beautiful Trex deck that backs to trees to enjoy a quiet morning coffee. Master suite has walk-in closet and luxurious bath with soaking tub, shower, and double vanities. 2 additional expansive bedrooms and laundry complete the main level. The lower level offers versatility and endless possibilities., a generously sized rec room and office/bonus area create the perfect space for relaxation or productivity. An additional bedroom and full bath provide ample accommodation for guests, while the large storage room ensures organization. The wet bar area with a sink, wine fridge and granite counters add a touch of sophistication, making it ideal for entertaining family and friends. Step out onto the patio and embrace the serenity and enjoy a nice relaxing swing. Four Seasons comes with amenities galore; Club house with indoor and outdoor pools, tennis courts, fitness center, exercise classes, library, billiard room, nature trails, putting green or you can attend one of the many planned social events. Welcome home!
Location
State VA
County Prince William
Zoning PMR
Rooms
Basement Connecting Stairway, Fully Finished, Outside Entrance, Rear Entrance, Walkout Level, Windows
Main Level Bedrooms 3
Interior
Interior Features Breakfast Area, Carpet, Ceiling Fan(s), Chair Railings, Dining Area, Entry Level Bedroom, Family Room Off Kitchen, Floor Plan - Open, Kitchen - Eat-In, Kitchen - Table Space, Kitchen - Island, Primary Bath(s), Recessed Lighting, Soaking Tub, Stall Shower, Tub Shower, Upgraded Countertops, Walk-in Closet(s), Wet/Dry Bar, Window Treatments, Wood Floors, Kitchen - Gourmet
Hot Water Natural Gas
Cooling Central A/C, Ceiling Fan(s)
Flooring Carpet, Hardwood
Fireplaces Number 1
Fireplaces Type Fireplace - Glass Doors, Gas/Propane, Stone, Mantel(s)
Equipment Built-In Microwave, Dishwasher, Disposal, Dryer, Oven - Self Cleaning, Oven/Range - Gas, Refrigerator, Stainless Steel Appliances, Washer - Front Loading, Icemaker
Fireplace Y
Window Features Bay/Bow,Sliding
Appliance Built-In Microwave, Dishwasher, Disposal, Dryer, Oven - Self Cleaning, Oven/Range - Gas, Refrigerator, Stainless Steel Appliances, Washer - Front Loading, Icemaker
Heat Source Natural Gas
Laundry Main Floor
Exterior
Exterior Feature Deck(s), Patio(s)
Parking Features Garage - Front Entry, Garage Door Opener, Inside Access
Garage Spaces 2.0
Amenities Available Club House, Fitness Center, Party Room, Pool - Indoor, Pool - Outdoor, Tennis Courts, Putting Green, Jog/Walk Path, Billiard Room, Retirement Community
Water Access N
View Trees/Woods
Accessibility Doors - Lever Handle(s), Level Entry - Main
Porch Deck(s), Patio(s)
Attached Garage 2
Total Parking Spaces 2
Garage Y
Building
Lot Description Cul-de-sac, Backs to Trees
Story 2
Foundation Slab
Sewer Public Septic
Water Public
Architectural Style Raised Ranch/Rambler
Level or Stories 2
Additional Building Above Grade, Below Grade
Structure Type Cathedral Ceilings,Vaulted Ceilings
New Construction N
Schools
School District Prince William County Public Schools
Others
HOA Fee Include Common Area Maintenance,Management,Recreation Facility,Security Gate,Snow Removal,Trash,Pool(s)
Senior Community Yes
Age Restriction 55
Tax ID 8190-94-5807
Ownership Fee Simple
SqFt Source Assessor
Security Features Security Gate
Acceptable Financing Cash, Conventional, Negotiable, VA
Listing Terms Cash, Conventional, Negotiable, VA
Financing Cash,Conventional,Negotiable,VA
Special Listing Condition Standard
Read Less
Want to know what your home might be worth? Contact us for a FREE valuation!

Our team is ready to help you sell your home for the highest possible price ASAP

Bought with Katherine A Mudd • Samson Properties





