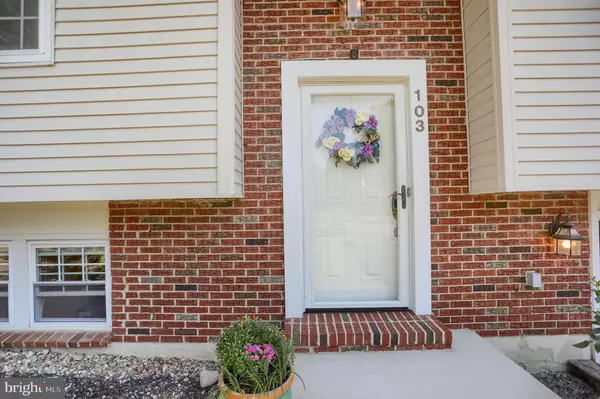$340,000
$339,000
0.3%For more information regarding the value of a property, please contact us for a free consultation.
103 RAMBLEWOOD RD Pennsylvania Furnace, PA 16865
3 Beds
2 Baths
1,668 SqFt
Key Details
Sold Price $340,000
Property Type Single Family Home
Sub Type Detached
Listing Status Sold
Purchase Type For Sale
Square Footage 1,668 sqft
Price per Sqft $203
Subdivision Ramblewood
MLS Listing ID PACE2507676
Sold Date 10/30/23
Style Split Foyer
Bedrooms 3
Full Baths 1
Half Baths 1
HOA Y/N N
Abv Grd Liv Area 1,668
Originating Board BRIGHT
Year Built 1971
Annual Tax Amount $3,130
Tax Year 2022
Lot Size 0.340 Acres
Acres 0.34
Lot Dimensions 0.00 x 0.00
Property Description
Prepare yourself for an absolute delight! This is not an ordinary home by any measure. Having a longtime owner, the love and thoughtfulness radiate throughout. Upgrades are too numerous to list (see documents). The living area is an open concept with new luxury flooring, and the kitchen displays beautiful granite counters, an island, SS appliances, new light fixtures, and recessed ceiling lights. Accessible from the dining room is a spacious deck, patio, pergola, and expansive yard with mountain views, perfect for relaxation. The bright lower level showcases custom built-in bookcases, cabinets, recessed lighting, ceiling speakers, and a propane stove for warmth & to add to the ambiance. The garage easily accommodates two cars with shelving and ample storage to spare. A large, beautifully designed yard is a gardener's dream. All this, only minutes to PSU, shopping & restaurants! This truly is an exceptional property!
Location
State PA
County Centre
Area Ferguson Twp (16424)
Zoning R
Rooms
Other Rooms Living Room, Dining Room, Bedroom 2, Bedroom 3, Kitchen, Family Room, Bedroom 1, Laundry, Bathroom 1, Bathroom 2
Main Level Bedrooms 3
Interior
Hot Water Electric
Heating Wall Unit, Baseboard - Electric
Cooling Ductless/Mini-Split
Fireplace N
Heat Source Electric
Exterior
Parking Features Inside Access, Garage Door Opener
Garage Spaces 2.0
Water Access N
Accessibility None
Attached Garage 2
Total Parking Spaces 2
Garage Y
Building
Story 2
Foundation Slab
Sewer Other
Water Public
Architectural Style Split Foyer
Level or Stories 2
Additional Building Above Grade, Below Grade
New Construction N
Schools
School District State College Area
Others
Senior Community No
Tax ID 24-006B,010-,0000-
Ownership Fee Simple
SqFt Source Assessor
Acceptable Financing Cash, Conventional, FHA, VA
Listing Terms Cash, Conventional, FHA, VA
Financing Cash,Conventional,FHA,VA
Special Listing Condition Standard
Read Less
Want to know what your home might be worth? Contact us for a FREE valuation!

Our team is ready to help you sell your home for the highest possible price ASAP

Bought with Lara Kingshipp Carter • Kissinger, Bigatel & Brower




