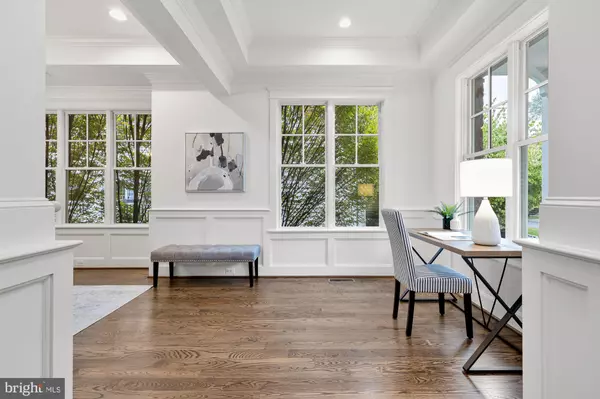$2,212,500
$2,249,000
1.6%For more information regarding the value of a property, please contact us for a free consultation.
4523 MIDDLETON LN Bethesda, MD 20814
6 Beds
6 Baths
4,214 SqFt
Key Details
Sold Price $2,212,500
Property Type Single Family Home
Sub Type Detached
Listing Status Sold
Purchase Type For Sale
Square Footage 4,214 sqft
Price per Sqft $525
Subdivision Bethesda Outside
MLS Listing ID MDMC2108080
Sold Date 10/27/23
Style Craftsman
Bedrooms 6
Full Baths 5
Half Baths 1
HOA Y/N N
Abv Grd Liv Area 3,134
Originating Board BRIGHT
Year Built 2013
Annual Tax Amount $16,081
Tax Year 2022
Lot Size 5,205 Sqft
Acres 0.12
Property Description
The best location in Downtown Bethesda! A must-see on THE most coveted street in East Bethesda built by award winning Douglas Construction. Don’t miss your opportunity to own on Middleton Lane, where homes rarely come to market. This light-filled 6 bedroom, 5.5 bathroom fully upgraded craftsman is available for the first time since construction. Spread over four levels, this stunning property is one not to be passed by.
Enter the front door to be greeted by ample light, high ceilings and a stately dining room perfect for entertaining guests. Flow through the open concept floor plan to the large kitchen complete with a new wine fridge and a sunny, eat-in breakfast nook. The wall-to-wall windows surrounding the family room capture a scenic view of the back deck and tree lined yard. A mudroom with custom built-ins and convenient garage access, and a powder room round off this stunning main level.
The upstairs features a spacious primary suite with a huge, dual sided walk-in closet and a luxurious bathroom with a double vanity, water closet, separate soaking tub and oversized glass surround shower. Two additional bedrooms with ample closet space in each share a Jack-and-Jill style bathroom with a tub-shower combo. The fourth bedroom with en suite bathroom is an oasis for any guest. Also on this level is the large laundry room with a folding station. Continue up the stairwell for a surprise: a fully finished bonus loft space with a legal bedroom, full bathroom, and additional lounging space perfect for a kids’ play area or office.
The fully finished basement is a wonderful example of flexible design. There is an additional bedroom, a full bathroom, dedicated home gym with custom flooring (bonus bedroom with legal egress!), an open recreational area, and multiple storage closets.
Enjoy living in this one of Bethesda’s hottest neighborhoods and being only seconds away from Downtown Bethesda and Metro Access. This home is conveniently located near parks, Capital Crescent Trail access, Trader Joe’s, the Bethesda Metro, and major commuter routes 355, I-270, and I-495.
Location
State MD
County Montgomery
Zoning R60
Rooms
Basement Fully Finished
Interior
Interior Features Breakfast Area, Built-Ins, Carpet, Combination Kitchen/Living, Dining Area, Floor Plan - Open, Kitchen - Island, Primary Bath(s), Recessed Lighting, Soaking Tub, Walk-in Closet(s), Wine Storage
Hot Water Natural Gas
Heating Forced Air
Cooling Central A/C
Fireplaces Number 1
Equipment Dryer, Washer, Dishwasher, Disposal, Exhaust Fan, Microwave, Range Hood, Refrigerator, Oven/Range - Gas, Stainless Steel Appliances, Water Heater
Fireplace Y
Appliance Dryer, Washer, Dishwasher, Disposal, Exhaust Fan, Microwave, Range Hood, Refrigerator, Oven/Range - Gas, Stainless Steel Appliances, Water Heater
Heat Source Natural Gas
Exterior
Exterior Feature Deck(s), Enclosed
Parking Features Covered Parking, Garage Door Opener, Inside Access
Garage Spaces 2.0
Water Access N
Accessibility Other
Porch Deck(s), Enclosed
Attached Garage 2
Total Parking Spaces 2
Garage Y
Building
Story 4
Foundation Concrete Perimeter
Sewer Public Sewer
Water Public
Architectural Style Craftsman
Level or Stories 4
Additional Building Above Grade, Below Grade
New Construction N
Schools
School District Montgomery County Public Schools
Others
Senior Community No
Tax ID 160700429497
Ownership Fee Simple
SqFt Source Assessor
Special Listing Condition Standard
Read Less
Want to know what your home might be worth? Contact us for a FREE valuation!

Our team is ready to help you sell your home for the highest possible price ASAP

Bought with Mandy Kaur • Redfin Corp





