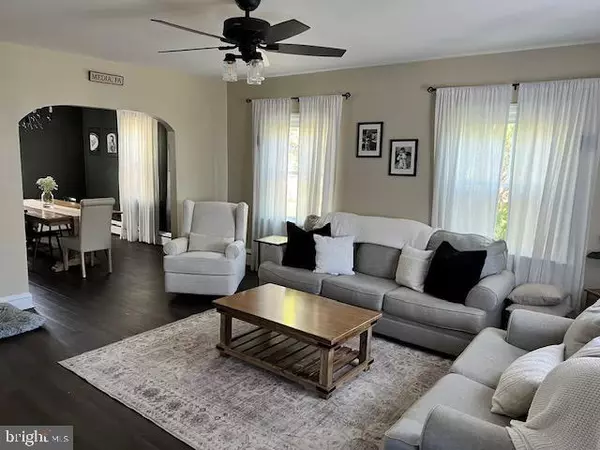$412,000
$389,000
5.9%For more information regarding the value of a property, please contact us for a free consultation.
3011 CONCORD RD Aston, PA 19014
4 Beds
3 Baths
1,624 SqFt
Key Details
Sold Price $412,000
Property Type Single Family Home
Sub Type Detached
Listing Status Sold
Purchase Type For Sale
Square Footage 1,624 sqft
Price per Sqft $253
Subdivision Bridgewater
MLS Listing ID PADE2052830
Sold Date 10/27/23
Style Cape Cod
Bedrooms 4
Full Baths 2
Half Baths 1
HOA Y/N N
Abv Grd Liv Area 1,624
Originating Board BRIGHT
Year Built 1950
Annual Tax Amount $4,559
Tax Year 2023
Lot Size 6,098 Sqft
Acres 0.14
Lot Dimensions 50.00 x 120.00
Property Description
Nestled in the Bridgewater neighborhood of Aston, this captivating turn-key Cape Cod home at 3011 Concord Rd offers an impeccable blend of timeless charm and contemporary convenience. Boasting 4 bedrooms, 2.5 baths, and a host of recent updates, this property presents a remarkable opportunity to embrace a comfortable and stylish lifestyle. Situated within Penn-Delco school district.
Over the past 5 years, the current owners have thoughtfully transformed the interior of this residence into a modern haven. The two full baths have been meticulously upgraded with modern fixtures that exude luxury and functionality. The heart of the home, the kitchen, has been elegantly reinvented with updated cabinetry that seamlessly marries style and practicality. Stainless steel appliances further enhance the culinary experience, ensuring that meal preparation is a delight.
Embrace the joy of entertaining within the inviting finished basement. This versatile space has been designed for gatherings, featuring a stylish bar that beckons friends and family to come together for memorable moments. The convenience of a private bathroom adds to the appeal, ensuring comfort for all. Extend the entertainment outdoors onto the back deck, where al fresco dining and leisurely conversations become a part of daily life.
Stepping outside, the property continues to impress with a thoughtfully fenced-in yard, providing a safe haven for all. A brand-new play-set stands ready to inspire hours of laughter and play. Whether you're hosting a summer barbecue or enjoying a quiet morning with a cup of coffee, the outdoor spaces of this home are a testament to thoughtful design and lifestyle enhancement.
Experience year-round comfort with intelligent climate control systems. The second floor is equipped with an efficient electric heat pump and central air, allowing for personalized comfort at your fingertips. The lower level boasts a modern mini-split system, ensuring the perfect temperature regardless of the season. For added peace of mind, an oil backup system from the original heating setup provides an extra layer of reliability.
The commitment to excellence extends throughout the home, with a new roof installed in 2019, ensuring worry-free living for years to come. A comprehensive list of updates showcases the attention to detail and investment in maintaining this property at its prime.
3011 Concord Rd presents an unparalleled opportunity to own a turn-key Cape Cod that effortlessly combines classic allure with modern ambiance. This meticulously updated residence offers 3 beds, 2.5 baths, and an array of features designed to enrich daily life. Don't miss the chance to make this exquisite property your new home.
Location
State PA
County Delaware
Area Aston Twp (10402)
Zoning R10
Rooms
Basement Full
Main Level Bedrooms 4
Interior
Hot Water Electric
Heating Hot Water
Cooling Ductless/Mini-Split
Heat Source Oil
Exterior
Exterior Feature Deck(s)
Parking Features Garage Door Opener
Garage Spaces 3.0
Water Access N
Accessibility None
Porch Deck(s)
Total Parking Spaces 3
Garage Y
Building
Story 2
Foundation Other
Sewer Public Sewer
Water Public
Architectural Style Cape Cod
Level or Stories 2
Additional Building Above Grade, Below Grade
New Construction N
Schools
School District Penn-Delco
Others
Senior Community No
Tax ID 02-00-00494-00
Ownership Fee Simple
SqFt Source Assessor
Special Listing Condition Standard
Read Less
Want to know what your home might be worth? Contact us for a FREE valuation!

Our team is ready to help you sell your home for the highest possible price ASAP

Bought with Jessica m Robb • CG Realty, LLC





