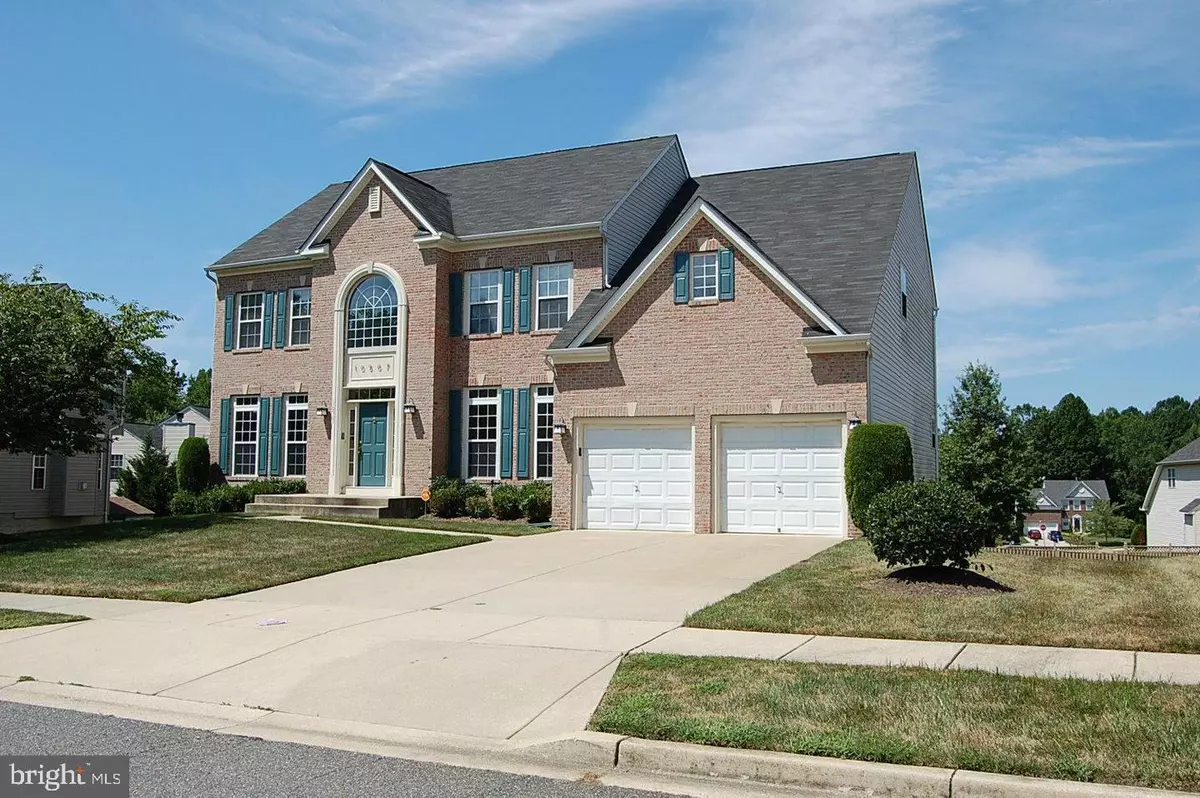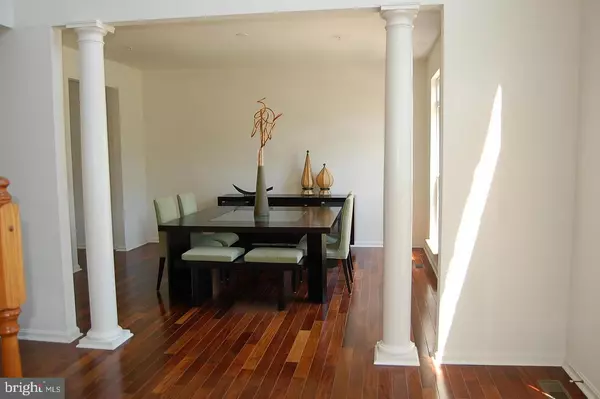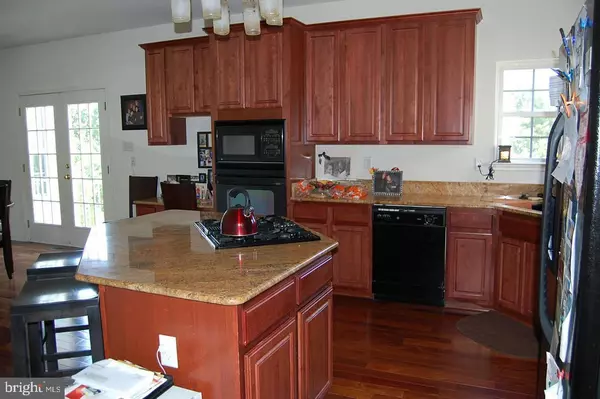$605,000
$615,000
1.6%For more information regarding the value of a property, please contact us for a free consultation.
10507 GUY CT Cheltenham, MD 20623
4 Beds
3 Baths
3,578 SqFt
Key Details
Sold Price $605,000
Property Type Single Family Home
Sub Type Detached
Listing Status Sold
Purchase Type For Sale
Square Footage 3,578 sqft
Price per Sqft $169
Subdivision Tippett Estates Plat 3
MLS Listing ID MDPG2081748
Sold Date 10/27/23
Style Colonial
Bedrooms 4
Full Baths 2
Half Baths 1
HOA Fees $22/ann
HOA Y/N Y
Abv Grd Liv Area 3,578
Originating Board BRIGHT
Year Built 2002
Annual Tax Amount $5,797
Tax Year 2014
Lot Size 10,353 Sqft
Acres 0.24
Property Description
Back on the market, buyers' financing fell through... This seller is MOTIVATED $500.00 Seller's credit towards painting and some closing assistance will be offered. Use our Preferred Lender and you could also receive a $5,000 Grant to use towards closing or your downpayment!!!
A new roof was installed on July 17th, a New HVAC was installed on July 13th and a new Hot water heater was installed last year (2022).
Welcome Home!!! Full of light and convenient routes for commuting. Total hardwood floor house of Rosewood and/ BrazilianKoa 3-inch board 3/4" thick. 3 closets in MBR suite; sitting rm w/fireplace; his/her vanities in MBath; $12K of installed cabinets in Office; Family Rm electronics cases remain; phone control of all aspects of an alarm system; two pantries in Kitchen and center island, with large eating area.
Chair Railings, Crown Moldings, Curved Staircase, Dining Area, Kitchen - Eat-In, Kitchen - Island, Kitchen -Table Space, Primary Bath(s), Upgraded Countertops, Whirlpool/HotTub, Window Treatments, Wood Floors; Fireplace(s): 2, Fireplace - Glass Doors, Gas/Propane, Mantel(s), Screen; Air Cleaner, Dishwasher, Disposal, Exhaust Fan, Icemaker, Microwave, Oven - Wall, Oven/Range - Gas, Refrigerator, Washer/Dryer
Location
State MD
County Prince Georges
Zoning RR
Rooms
Other Rooms Living Room, Dining Room, Primary Bedroom, Bedroom 2, Bedroom 3, Kitchen, Family Room, Basement, Library, Bedroom 1, Laundry, Attic
Basement Rear Entrance, Outside Entrance, Daylight, Partial, Full, Rough Bath Plumb, Unfinished, Walkout Level, Windows
Interior
Interior Features Kitchen - Island, Kitchen - Table Space, Dining Area, Kitchen - Eat-In, Chair Railings, Upgraded Countertops, Crown Moldings, Primary Bath(s), Window Treatments, Curved Staircase, WhirlPool/HotTub, Wood Floors, Floor Plan - Open
Hot Water Natural Gas
Heating Forced Air, Central
Cooling Central A/C, Ceiling Fan(s)
Fireplaces Number 2
Fireplaces Type Gas/Propane, Fireplace - Glass Doors, Mantel(s), Screen
Equipment Washer/Dryer Hookups Only, Air Cleaner, Dishwasher, Disposal, Exhaust Fan, Icemaker, Microwave, Oven - Wall, Oven/Range - Gas, Refrigerator, Water Heater
Fireplace Y
Window Features Atrium,Double Pane,Screens
Appliance Washer/Dryer Hookups Only, Air Cleaner, Dishwasher, Disposal, Exhaust Fan, Icemaker, Microwave, Oven - Wall, Oven/Range - Gas, Refrigerator, Water Heater
Heat Source Natural Gas
Laundry Upper Floor, Washer In Unit, Dryer In Unit
Exterior
Parking Features Garage - Front Entry
Garage Spaces 2.0
Water Access N
Accessibility None
Attached Garage 2
Total Parking Spaces 2
Garage Y
Building
Story 3
Foundation Slab
Sewer Public Sewer
Water Public
Architectural Style Colonial
Level or Stories 3
Additional Building Above Grade
New Construction N
Schools
School District Prince George'S County Public Schools
Others
Pets Allowed Y
Senior Community No
Tax ID 17111173228
Ownership Fee Simple
SqFt Source Estimated
Security Features Security System,Surveillance Sys
Acceptable Financing FHA, Conventional, VA, Cash
Listing Terms FHA, Conventional, VA, Cash
Financing FHA,Conventional,VA,Cash
Special Listing Condition Standard
Pets Allowed No Pet Restrictions
Read Less
Want to know what your home might be worth? Contact us for a FREE valuation!

Our team is ready to help you sell your home for the highest possible price ASAP

Bought with Ronald V Hair • RE/MAX Leading Edge





