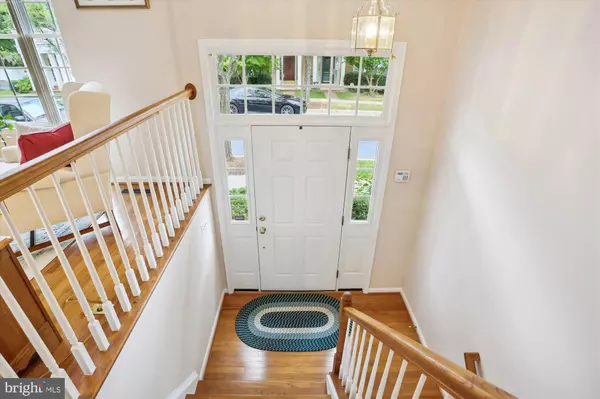$700,000
$654,900
6.9%For more information regarding the value of a property, please contact us for a free consultation.
1108 HAVENCREST ST Rockville, MD 20850
3 Beds
4 Baths
2,572 SqFt
Key Details
Sold Price $700,000
Property Type Townhouse
Sub Type Interior Row/Townhouse
Listing Status Sold
Purchase Type For Sale
Square Footage 2,572 sqft
Price per Sqft $272
Subdivision King Farm Baileys Common
MLS Listing ID MDMC2097788
Sold Date 10/27/23
Style Colonial
Bedrooms 3
Full Baths 3
Half Baths 1
HOA Fees $123/mo
HOA Y/N Y
Abv Grd Liv Area 1,822
Originating Board BRIGHT
Year Built 2003
Annual Tax Amount $8,932
Tax Year 2023
Lot Size 2,126 Sqft
Acres 0.05
Property Description
Fabulous Brick Front Townhouse with a 2 Car Detached Garage, Deck, Patio-deck and Backyard in the sought-after Community of King Farm Baileys Common. This Home Features 2,572 Sq. Ft. Finished Living Space, 3 Bedrooms, 3 Full Bathrooms, Powder Room, Living Room, Dining Room, Kitchen w/Center Island, Family Room with a Gas Fireplace and access to the Deck. The Upper Level provides the Primary Bedroom with Vaulted Ceilings, Ceiling Light/Fan Fixture, Two Walk-in Closets, Primary Bathroom with Double Bowl Sinks, Soaking Tub and Separate Shower also Two Additional Spacious Bedrooms and a Full Bathroom. The Walk-out English Style Lower Level Features a Rec Room with access to the Patio-deck, Full Bathroom, Utility Room, a Storage Room that can be finished as a 4th Bedroom or Office. Great outdoor space to entertain with the Deck, Patio-deck and Fenced yard. Some updates include the HVAC 2015, Refrigerator 2020 and LL Patio Door 2020. Seller providing a One-year Home Warranty. Enjoy the many Amenities that King Farm Community Provides; King Farm Shuttle Bus, Parks, Swimming Pools, Swim Team, Sport Courts, Fitness Room, Walking Paths, Tot's Lots, Dog Park, Community Garden, Seasonal Activities and More. Great Location with easy access to Metro, I-270, I-495, Route 355, plus many Restaurants and Shopping Centers with the convenience of the King Farm Shuttle Bus. Welcome Home!
Location
State MD
County Montgomery
Zoning CPD1
Rooms
Other Rooms Living Room, Dining Room, Primary Bedroom, Bedroom 2, Bedroom 3, Kitchen, Family Room, Breakfast Room, Other, Recreation Room, Utility Room, Bathroom 2, Bathroom 3, Primary Bathroom, Half Bath
Basement Walkout Level, Daylight, Partial, English, Partially Finished
Interior
Interior Features Breakfast Area, Dining Area, Carpet, Ceiling Fan(s), Chair Railings, Crown Moldings, Kitchen - Island, Primary Bath(s), Sprinkler System, Walk-in Closet(s), Wood Floors
Hot Water Natural Gas
Heating Forced Air
Cooling Central A/C
Fireplaces Number 1
Fireplaces Type Gas/Propane, Mantel(s), Corner
Equipment Built-In Microwave, Dishwasher, Disposal, Dryer, Exhaust Fan, Humidifier, Oven/Range - Electric, Washer, Water Heater, Stainless Steel Appliances, Refrigerator
Fireplace Y
Appliance Built-In Microwave, Dishwasher, Disposal, Dryer, Exhaust Fan, Humidifier, Oven/Range - Electric, Washer, Water Heater, Stainless Steel Appliances, Refrigerator
Heat Source Natural Gas
Laundry Lower Floor
Exterior
Parking Features Garage - Rear Entry, Garage Door Opener
Garage Spaces 2.0
Amenities Available Basketball Courts, Exercise Room, Party Room, Pool - Outdoor, Swimming Pool, Tot Lots/Playground, Dog Park, Club House, Fitness Center, Recreational Center, Transportation Service
Water Access N
Accessibility None
Total Parking Spaces 2
Garage Y
Building
Story 3
Foundation Permanent
Sewer Public Sewer
Water Public
Architectural Style Colonial
Level or Stories 3
Additional Building Above Grade, Below Grade
New Construction N
Schools
Elementary Schools Washington Grove
Middle Schools Gaithersburg
High Schools Gaithersburg
School District Montgomery County Public Schools
Others
HOA Fee Include Common Area Maintenance,Management,Pool(s),Recreation Facility,Reserve Funds,Snow Removal,Bus Service
Senior Community No
Tax ID 160403362855
Ownership Fee Simple
SqFt Source Estimated
Horse Property N
Special Listing Condition Standard
Read Less
Want to know what your home might be worth? Contact us for a FREE valuation!

Our team is ready to help you sell your home for the highest possible price ASAP

Bought with Lee-Jin Lin • Evergreen Properties




