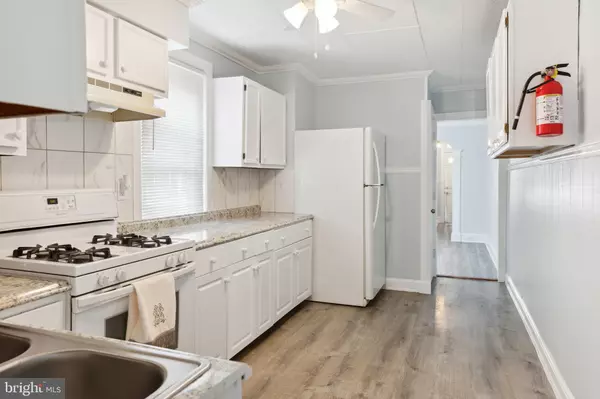$238,888
$238,888
For more information regarding the value of a property, please contact us for a free consultation.
863 SPRUCE ST Trenton, NJ 08638
3 Beds
2 Baths
1,050 SqFt
Key Details
Sold Price $238,888
Property Type Single Family Home
Sub Type Twin/Semi-Detached
Listing Status Sold
Purchase Type For Sale
Square Footage 1,050 sqft
Price per Sqft $227
Subdivision None Available
MLS Listing ID NJME2033704
Sold Date 10/11/23
Style Other
Bedrooms 3
Full Baths 2
HOA Y/N N
Abv Grd Liv Area 1,050
Originating Board BRIGHT
Year Built 1920
Annual Tax Amount $2,799
Tax Year 2022
Lot Size 20.779 Acres
Acres 20.78
Lot Dimensions 20.77 x 0.00
Property Description
Newly listed Twin Home with 3 Beds, 2 Baths , and Off Street Parking! The interior of this home has been freshly painted, and includes all new vinyl hardwood flooring throughout. The main level features a large front porch with a seating area, entry foyer, Office/Bonus room, living room, large kitchen, and a full bathroom. There is an additional entry foyer for the backyard. Upstairs features 2 large bedrooms, a full bathroom, and 2 additional rooms that can be used for sleeping, offices, or whatever you might desire. The third level is fully finished with walk-up stairs. The unfinished basement has a washer & dryer, gas furnace, and hot water heater, as well as an area with a work bench in the back. There is a backyard area with a walkway, and space to sit. The shed is included, as well as 2 off street parking spaces that are located at the end of the walkway in the back. Schedule a showing and submit your offer before this property is sold!
Location
State NJ
County Mercer
Area Trenton City (21111)
Rooms
Other Rooms Living Room, Bedroom 2, Bedroom 3, Kitchen, Basement, Foyer, Bedroom 1, Mud Room, Office, Bathroom 1, Bathroom 2, Bonus Room
Basement Unfinished, Full
Interior
Interior Features Ceiling Fan(s), Kitchen - Eat-In, Stall Shower, Tub Shower, Window Treatments
Hot Water Natural Gas
Heating Forced Air
Cooling Window Unit(s)
Equipment Dryer, Washer, Oven/Range - Gas, Refrigerator
Fireplace N
Appliance Dryer, Washer, Oven/Range - Gas, Refrigerator
Heat Source Natural Gas
Laundry Basement
Exterior
Garage Spaces 2.0
Fence Chain Link
Water Access N
View Street
Accessibility None
Total Parking Spaces 2
Garage N
Building
Story 3
Foundation Stone
Sewer Public Sewer
Water Public
Architectural Style Other
Level or Stories 3
Additional Building Above Grade, Below Grade
New Construction N
Schools
School District Trenton Public Schools
Others
Senior Community No
Tax ID 11-24804-00001
Ownership Fee Simple
SqFt Source Assessor
Special Listing Condition Standard
Read Less
Want to know what your home might be worth? Contact us for a FREE valuation!

Our team is ready to help you sell your home for the highest possible price ASAP

Bought with Betty A Shepard • BHHS Fox & Roach-Mt Laurel





