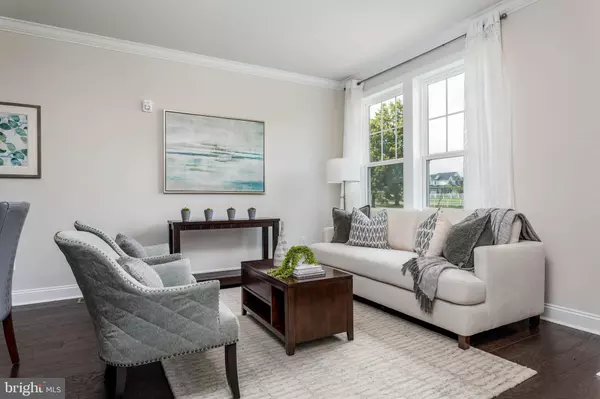$574,000
$589,000
2.5%For more information regarding the value of a property, please contact us for a free consultation.
258 CHARLES ELLIS DR Newtown Square, PA 19073
3 Beds
4 Baths
1,735 SqFt
Key Details
Sold Price $574,000
Property Type Townhouse
Sub Type Interior Row/Townhouse
Listing Status Sold
Purchase Type For Sale
Square Footage 1,735 sqft
Price per Sqft $330
Subdivision Newtown Walk At Ellis Preserve
MLS Listing ID PADE2052148
Sold Date 10/19/23
Style Carriage House,Contemporary,Colonial
Bedrooms 3
Full Baths 2
Half Baths 2
HOA Fees $292/mo
HOA Y/N Y
Abv Grd Liv Area 1,735
Originating Board BRIGHT
Year Built 2020
Annual Tax Amount $5,744
Tax Year 2023
Lot Dimensions 0.00 x 0.00
Property Description
Welcome to Newtown Walk at Ellis Preserve, where luxury and convenience meet in this sunny and sophisticated Bennett model townhome. Completed in 2020 by Rockwell Custom, the Newtown Walk community was uniquely tailored for modern living. With an attractive exterior and a thoughtfully designed interior, this home offers an open floor plan that is perfect for entertaining and accommodating an active lifestyle. The main floor boasts an open layout, seamlessly connecting the living room, dining room, and kitchen. This harmonious space is bathed in natural light, creating an inviting atmosphere for gatherings and everyday living. The well-appointed kitchen is a focal point, featuring modern appliances, ample counter space, and a breakfast bar. A powder room and access to the one-car garage round out this level. Upstairs you'll find the primary bedroom suite, complete with a private balcony, a luxurious en-suite bathroom, and a spacious walk-in closet. Two additional bedrooms provide comfort for family members or guests and share a well-appointed hall bathroom. The convenience of a laundry closet on this level adds to the functional design. The finished lower level features a powder room and a spacious recreation room that could serve as a media room, home gym, or play area. An egress window ensures ample natural light. Outside, the property is beautifully landscaped with plenty of curb appeal. Newtown Walk is situated near Whole Foods, a variety of restaurants, and other shopping options. Nature enthusiasts will appreciate the proximity to Okehocking Preserve and Ridley Creek State Park, offering opportunities for outdoor activities and exploration. Conveniently located near major routes including 476, this property allows for easy commuting and quick access to surrounding towns such as Newtown Square, Media, and Bryn Mawr, as well as the Main Line. Additionally, regional rail access with service to Center City is just a short drive away. Don't miss the chance to own this attractive, well-built home in a prime location!
Location
State PA
County Delaware
Area Newtown Twp (10430)
Zoning RESIDENTIAL
Rooms
Other Rooms Living Room, Dining Room, Primary Bedroom, Bedroom 2, Bedroom 3, Kitchen, Recreation Room, Primary Bathroom, Full Bath, Half Bath
Basement Fully Finished, Full, Windows
Interior
Interior Features Combination Dining/Living, Combination Kitchen/Dining, Crown Moldings, Floor Plan - Open, Kitchen - Island, Primary Bath(s), Walk-in Closet(s), Wood Floors
Hot Water Electric
Heating Forced Air
Cooling Central A/C
Equipment Stainless Steel Appliances
Fireplace N
Appliance Stainless Steel Appliances
Heat Source Natural Gas
Laundry Upper Floor
Exterior
Exterior Feature Balcony
Parking Features Built In, Garage - Rear Entry, Garage Door Opener, Inside Access
Garage Spaces 1.0
Water Access N
Accessibility None
Porch Balcony
Attached Garage 1
Total Parking Spaces 1
Garage Y
Building
Story 2
Foundation Concrete Perimeter
Sewer Public Sewer
Water Public
Architectural Style Carriage House, Contemporary, Colonial
Level or Stories 2
Additional Building Above Grade, Below Grade
New Construction N
Schools
Elementary Schools Culbertson
Middle Schools Paxon Hollow
High Schools Marple Newtown
School District Marple Newtown
Others
HOA Fee Include Common Area Maintenance,Trash,Snow Removal,Lawn Maintenance,Sewer
Senior Community No
Tax ID 30-00-02842-58
Ownership Fee Simple
SqFt Source Assessor
Special Listing Condition Standard
Read Less
Want to know what your home might be worth? Contact us for a FREE valuation!

Our team is ready to help you sell your home for the highest possible price ASAP

Bought with Aimee Lucia Alexander • Compass RE




