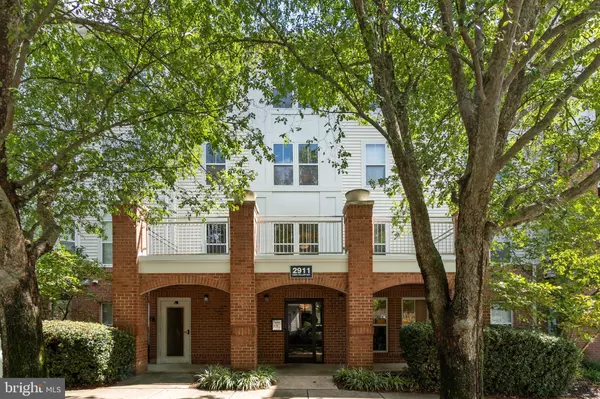$460,000
$460,000
For more information regarding the value of a property, please contact us for a free consultation.
2911 DEER HOLLOW WAY #324 Fairfax, VA 22031
2 Beds
2 Baths
1,218 SqFt
Key Details
Sold Price $460,000
Property Type Condo
Sub Type Condo/Co-op
Listing Status Sold
Purchase Type For Sale
Square Footage 1,218 sqft
Price per Sqft $377
Subdivision Hunters Branch
MLS Listing ID VAFX2146822
Sold Date 10/24/23
Style Traditional
Bedrooms 2
Full Baths 2
Condo Fees $500/mo
HOA Y/N N
Abv Grd Liv Area 1,218
Originating Board BRIGHT
Year Built 2001
Annual Tax Amount $4,679
Tax Year 2023
Property Description
Beautiful corner 2 br 2ba condo next to the Metro (2 min walk) Entire condo freshly painted (9/2023) . Unit renovated in 2016 to include new floors ( wood or ceramic tile ) ceiling fans, light fixtures, LED recess lights new kitchen appliances, counter top, new toilet and fixtures in both bathrooms. One designated underground parking space and plenty of outdoor spaces. There is an outdoor dedicated parking space for washing cars - water hook at location. Amenities include: Outdoor community pool, tot lot ,walking trails (one leads to Metro) and dog park. Condo fee includes- water, trash/recycling , snow removal and common area maintenance. Excellent Schools - Oakton High School pyramid.
Building is in the midst of major updating which will be completed by Jan. 2024. New LED lighting has been installed in the exterior and interior of the buildings. . All interior common areas will be painted and new carpeting installed plus new door hardware for all common area doors. Condo association has plenty money in the reserves so no special assessments.
Location
State VA
County Fairfax
Zoning 400
Rooms
Other Rooms Dining Room, Kitchen, Family Room, Laundry
Main Level Bedrooms 2
Interior
Hot Water Electric
Cooling Central A/C
Fireplaces Number 1
Fireplace Y
Heat Source Natural Gas
Exterior
Exterior Feature Balcony
Parking Features Basement Garage, Garage Door Opener
Garage Spaces 1.0
Utilities Available Natural Gas Available, Electric Available, Sewer Available
Amenities Available Dog Park, Pool - Outdoor, Tot Lots/Playground
Water Access N
Accessibility None
Porch Balcony
Attached Garage 1
Total Parking Spaces 1
Garage Y
Building
Story 1
Unit Features Garden 1 - 4 Floors
Sewer Public Sewer
Water Public
Architectural Style Traditional
Level or Stories 1
Additional Building Above Grade, Below Grade
New Construction N
Schools
School District Fairfax County Public Schools
Others
Pets Allowed Y
HOA Fee Include Lawn Maintenance,Pool(s),Trash,Water
Senior Community No
Tax ID 0482 30030324
Ownership Condominium
Special Listing Condition Standard
Pets Allowed Cats OK, Dogs OK
Read Less
Want to know what your home might be worth? Contact us for a FREE valuation!

Our team is ready to help you sell your home for the highest possible price ASAP

Bought with Albert D Pasquali • Redfin Corporation





