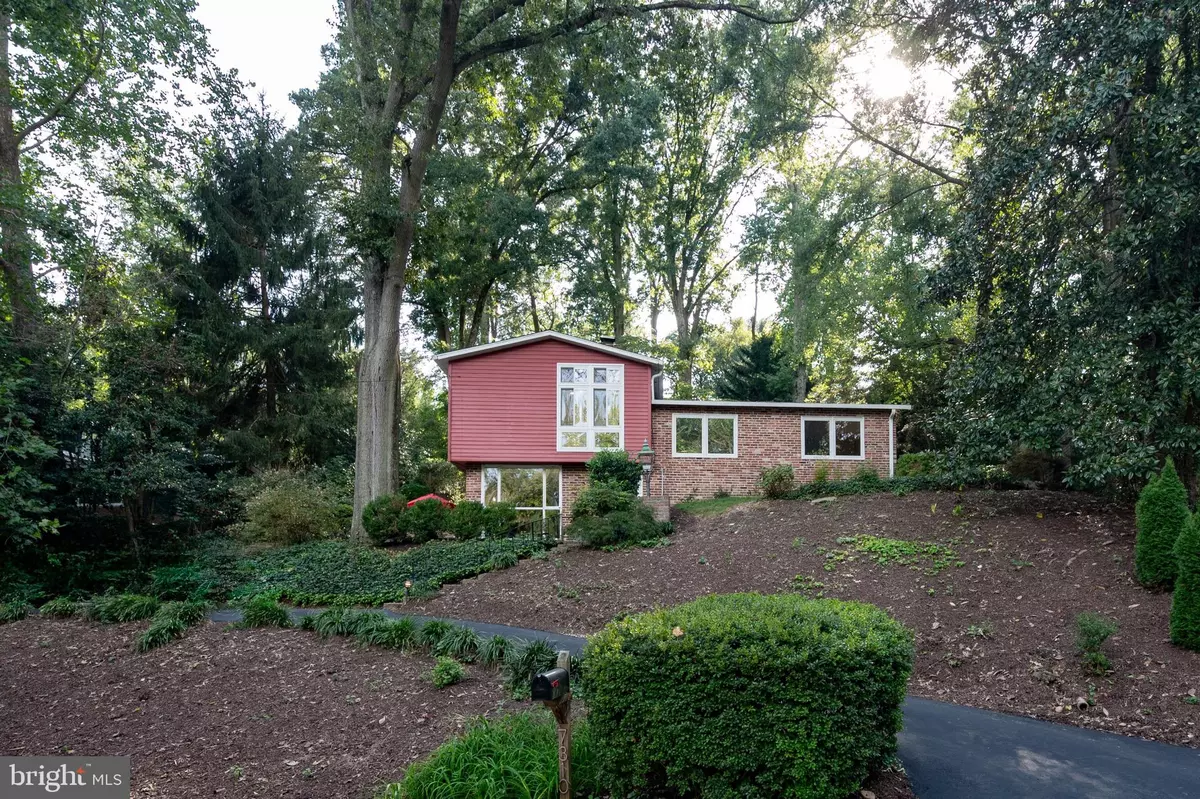$850,000
$885,000
4.0%For more information regarding the value of a property, please contact us for a free consultation.
7310 RIPPON RD Alexandria, VA 22307
3 Beds
2 Baths
1,712 SqFt
Key Details
Sold Price $850,000
Property Type Single Family Home
Sub Type Detached
Listing Status Sold
Purchase Type For Sale
Square Footage 1,712 sqft
Price per Sqft $496
Subdivision Hollin Hills
MLS Listing ID VAFX2141360
Sold Date 10/20/23
Style Contemporary
Bedrooms 3
Full Baths 2
HOA Y/N N
Abv Grd Liv Area 1,212
Originating Board BRIGHT
Year Built 1949
Annual Tax Amount $10,611
Tax Year 2023
Lot Size 0.440 Acres
Acres 0.44
Property Description
Beautiful Mid-Century Modern home designed by renowned architect Charles Goodman in desired Hollin Hills. Treetop views on private .44 acre lot across from parkland. Walking distance to pool, tennis courts. Only minutes away from the Beltway and Old Town…but seems a rare, calm oasis in Northern Virginia. Enter into home with light-filled family room with wood-burning fireplace, hidden storage closets, full bathroom and separate laundry room. Stairs to bedroom level with three large bedrooms and second full bath. Vintage Nelson Bubble lamp leads to open upper level with floor-to-ceiling windows, refinished hardwood floors, second wood-burning fireplace (above-roofline chimney rebuild in 2020) in living room with slate tile surround, separate dining room, updated kitchen with new quartz countertops and bar seating, replaced stainless appliances and new lighting. Hallway attic access with attic fan. Tiered outside living areas include side patio with rebuilt brick wall, brick patio through sliding glass doors in dining room to large outdoor entertaining area with huge outdoor fireplace. Don't forget to take the steps up to top of property with studio/ workshop (Wi-Fi accessible with router booster—ideal for remote work…or quiet contemplation) with electricity, glass floor-to-ceiling windows and secret patio/garden area. Cleared ascent presents an ideal palette for the inspired gardener (original plant materiel blueprints by esteemed era landscaper Dan Kiley available upon request for the aficionado); tiered landscaping and small destination paths/landings would take the property to showcase level. Some of the additional updates include new HVAC system, freshly painted throughout, gorgeous refinished oak hardwood floors, new roof (2018).
Location
State VA
County Fairfax
Zoning 120
Rooms
Other Rooms Living Room, Dining Room, Primary Bedroom, Bedroom 2, Bedroom 3, Kitchen, Family Room, Utility Room, Full Bath
Basement Daylight, Partial
Main Level Bedrooms 3
Interior
Interior Features Dining Area, Built-Ins, Wood Floors, Carpet, Floor Plan - Open, Recessed Lighting, Upgraded Countertops, Window Treatments
Hot Water Natural Gas
Heating Forced Air
Cooling Central A/C
Fireplaces Number 2
Equipment Dishwasher, Disposal, Dryer, Exhaust Fan, Oven/Range - Gas, Range Hood, Refrigerator, Washer, Stove
Fireplace Y
Window Features Double Pane,Screens
Appliance Dishwasher, Disposal, Dryer, Exhaust Fan, Oven/Range - Gas, Range Hood, Refrigerator, Washer, Stove
Heat Source Natural Gas
Exterior
Exterior Feature Patio(s)
Garage Spaces 4.0
Water Access N
View Panoramic, Scenic Vista, Trees/Woods
Accessibility None
Porch Patio(s)
Total Parking Spaces 4
Garage N
Building
Lot Description Landscaping, Partly Wooded, Rear Yard, Trees/Wooded
Story 2
Foundation Slab
Sewer Public Sewer
Water Public
Architectural Style Contemporary
Level or Stories 2
Additional Building Above Grade, Below Grade
New Construction N
Schools
Elementary Schools Hollin Meadows
Middle Schools Sandburg
High Schools West Potomac
School District Fairfax County Public Schools
Others
Senior Community No
Tax ID 0934 05 0012
Ownership Fee Simple
SqFt Source Assessor
Special Listing Condition Standard
Read Less
Want to know what your home might be worth? Contact us for a FREE valuation!

Our team is ready to help you sell your home for the highest possible price ASAP

Bought with Alexander B Esfahani • Coldwell Banker Realty - Washington





