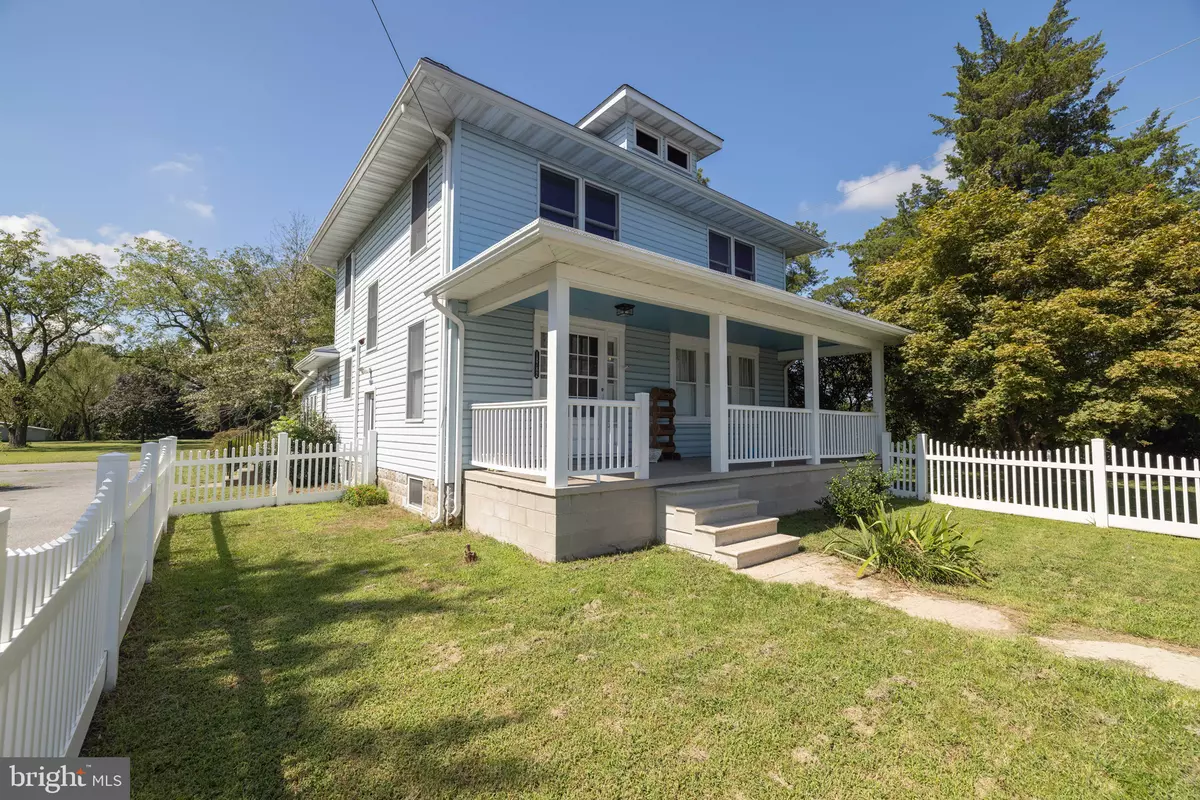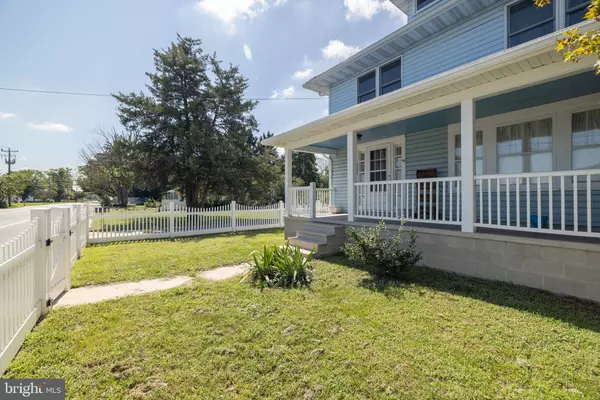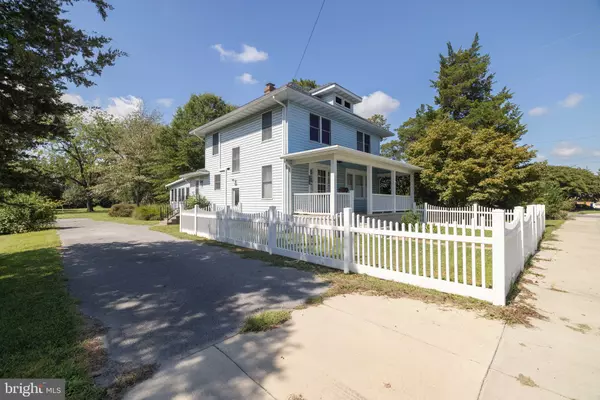$401,000
$401,000
For more information regarding the value of a property, please contact us for a free consultation.
18782 HARBESON RD Harbeson, DE 19951
3 Beds
2 Baths
1,800 SqFt
Key Details
Sold Price $401,000
Property Type Single Family Home
Sub Type Detached
Listing Status Sold
Purchase Type For Sale
Square Footage 1,800 sqft
Price per Sqft $222
Subdivision None Available
MLS Listing ID DESU2048242
Sold Date 10/18/23
Style Farmhouse/National Folk
Bedrooms 3
Full Baths 2
HOA Y/N N
Abv Grd Liv Area 1,800
Originating Board BRIGHT
Year Built 1930
Annual Tax Amount $449
Tax Year 2022
Lot Size 2.620 Acres
Acres 2.62
Property Description
Giddyup and Yeehaw! Fun Country Livin' on lots of land!! This vintage homestead has something for everyone! Bring your horses or goats or chickens! There is already a pasture with a barn, running water and an electric fence! Bring your toys with motors! There is a detached garage with a chain hoist and heated workshop! Bring your boat and bring home the catch of the day! There is a fishing shed with an outdoor sink for cleaning fish! Bring your green thumb!! There is plenty of room for gardens, and there is already an established asparagus area! Bring lots of your friends and sit around the two firepits! There are at least 12 or more parking spots and more can be made!! Bring your plans for an inground pool! There's plenty of room! Bring your athleticism! There is a vintage basketball hoop and the hiking/walking trail is in progress to the left of this lot where the old train tracks used to run! Bring your BBQ skills! There is an outdoor grilling bar! This 1930's farmhouse and massive 2.6 acre lot are stacked with charm and lovely little nuances just waiting to be enjoyed or admired! Hardwood floors cover most of both levels of the home! Ceramic tile, slate, vinyl, carpet and some new vinyl plank cover the rest! Living space is abundant on the main level. The rustic star of the show might be the sunroom with a brick hearth and plenty of windows to let the sun shine in! The upper level offers 3 bedrooms- one of which has a walk in closet and a second closet. Storage space is enormous given all the closets, the attic, the basement, and all of the outbuildings! The septic system was new in 2016, has been serviced regularly and was just inspected and passed this month! Make this retro residence your happy place today!!
Location
State DE
County Sussex
Area Broadkill Hundred (31003)
Zoning MR
Rooms
Basement Connecting Stairway, Interior Access, Sump Pump, Unfinished, Windows
Interior
Interior Features Attic, Carpet, Ceiling Fan(s), Chair Railings, Dining Area, Kitchen - Country, Recessed Lighting, Skylight(s), Stain/Lead Glass, Stall Shower, Stove - Wood, Tub Shower, Upgraded Countertops, Wainscotting, Walk-in Closet(s), Window Treatments, Wood Floors
Hot Water Electric
Heating Wood Burn Stove, Zoned
Cooling Ductless/Mini-Split
Fireplaces Number 1
Equipment Dishwasher, Extra Refrigerator/Freezer, Microwave, Oven/Range - Gas, Refrigerator, Washer, Water Heater
Fireplace Y
Appliance Dishwasher, Extra Refrigerator/Freezer, Microwave, Oven/Range - Gas, Refrigerator, Washer, Water Heater
Heat Source Electric, Other, Wood
Exterior
Exterior Feature Patio(s), Porch(es)
Parking Features Additional Storage Area, Oversized, Other
Garage Spaces 12.0
Fence Partially
Water Access N
View Pasture
Accessibility None
Porch Patio(s), Porch(es)
Total Parking Spaces 12
Garage Y
Building
Lot Description Cleared, Flag, Front Yard, Irregular, Not In Development, Rear Yard, Road Frontage, Rural, SideYard(s)
Story 2
Foundation Block
Sewer Low Pressure Pipe (LPP)
Water Well
Architectural Style Farmhouse/National Folk
Level or Stories 2
Additional Building Above Grade, Below Grade
New Construction N
Schools
School District Indian River
Others
Senior Community No
Tax ID 235-30.00-104.00
Ownership Fee Simple
SqFt Source Estimated
Horse Property Y
Horse Feature Horses Allowed
Special Listing Condition Standard
Read Less
Want to know what your home might be worth? Contact us for a FREE valuation!

Our team is ready to help you sell your home for the highest possible price ASAP

Bought with Lee Ann Wilkinson • Berkshire Hathaway HomeServices PenFed Realty




