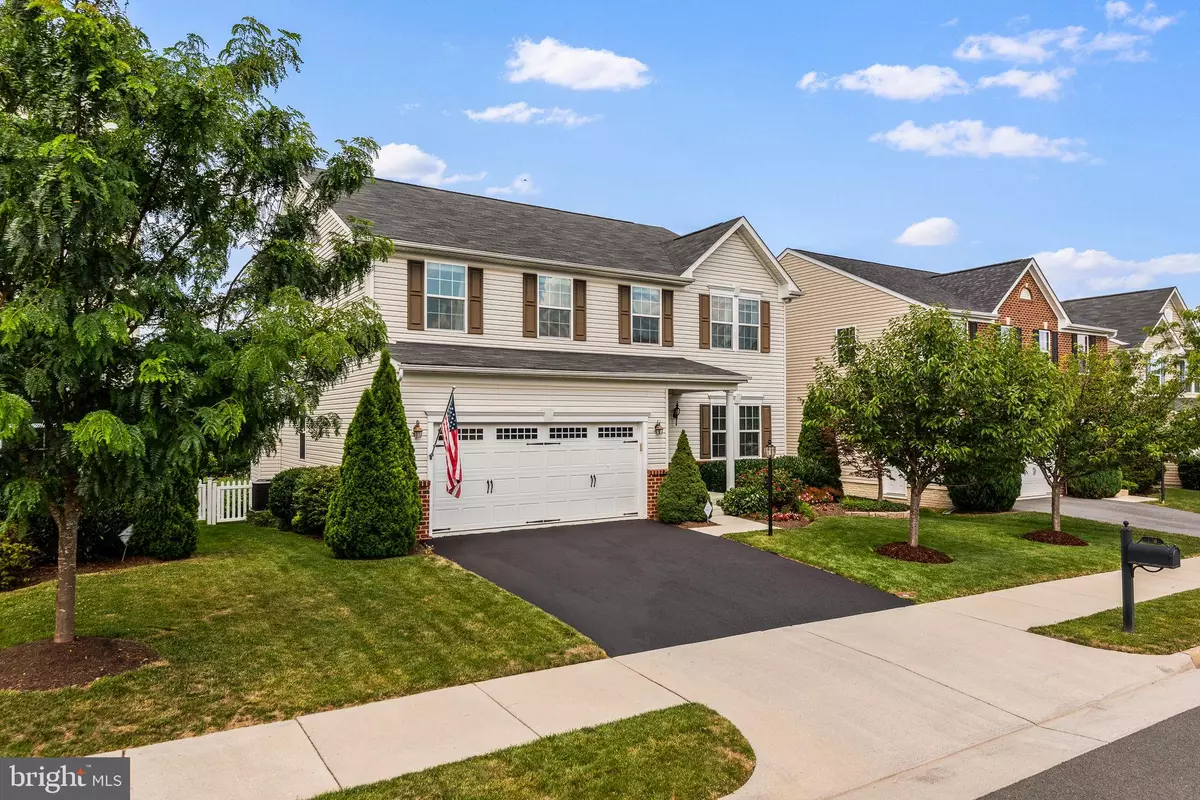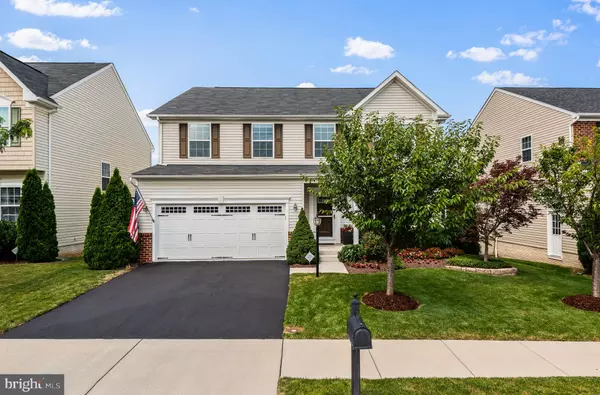$580,000
$599,000
3.2%For more information regarding the value of a property, please contact us for a free consultation.
108 LATTICE DR Stephenson, VA 22656
4 Beds
5 Baths
4,085 SqFt
Key Details
Sold Price $580,000
Property Type Single Family Home
Sub Type Detached
Listing Status Sold
Purchase Type For Sale
Square Footage 4,085 sqft
Price per Sqft $141
Subdivision Snowden Bridge
MLS Listing ID VAFV2013494
Sold Date 10/18/23
Style Colonial
Bedrooms 4
Full Baths 4
Half Baths 1
HOA Fees $140/mo
HOA Y/N Y
Abv Grd Liv Area 3,260
Originating Board BRIGHT
Year Built 2014
Annual Tax Amount $2,676
Tax Year 2022
Lot Size 6,534 Sqft
Acres 0.15
Property Description
Enjoy one of Snowden Bridge's finest. 108 Lattice Drive has everything! Pull up to a perfectly maintained front and back yard including a stone patio, Trex decking steps, basement walkout, and stunning landscaping. Walk into beautiful wood floors throughout the main level. The main floor includes a sitting room that opens to the dining room, ideal for family meals. The kitchen is open to a family room and breakfast area, with large windows providing ample lighting throughout the space. Just off the family room is the perfect space for an office or den. Upstairs you will find the spacious master bedroom with two walk in closets and a beautiful bathroom with a standing shower and soaking tub. The upstairs area also includes three additional bedrooms as well as two full baths. Outside the bedrooms is a large loft area, setup for a sitting area or playroom. And just when you thought you'd seen it all, proceed downstairs to the immaculate custom-designed basement, set with beautiful flooring and the perfect built in wet bar for entertaining family and friends. You will also find an additional room and full bath with a glass shower and custom tiling, in the basement. Come make memories at 108 Lattice!
The Snowden Bridge neighborhood hosts a handful of amenities, including a community pool, multiple playgrounds, walking trails and indoor sport courts.
Location
State VA
County Frederick
Zoning R4
Rooms
Basement Daylight, Full
Interior
Interior Features Bar, Breakfast Area, Carpet, Ceiling Fan(s), Combination Dining/Living, Floor Plan - Open, Kitchen - Island, Pantry, Sound System, Store/Office, Wainscotting, Walk-in Closet(s), Water Treat System, Wood Floors
Hot Water Natural Gas
Heating Energy Star Heating System
Cooling Central A/C
Fireplaces Number 1
Equipment Built-In Microwave, Cooktop, Dishwasher, Disposal, Dryer, Oven - Double, Oven - Wall, Refrigerator, Stainless Steel Appliances, Washer
Fireplace Y
Appliance Built-In Microwave, Cooktop, Dishwasher, Disposal, Dryer, Oven - Double, Oven - Wall, Refrigerator, Stainless Steel Appliances, Washer
Heat Source Natural Gas
Exterior
Exterior Feature Patio(s)
Parking Features Garage - Front Entry
Garage Spaces 2.0
Amenities Available Basketball Courts, Bike Trail, Club House, Common Grounds, Community Center, Dog Park, Jog/Walk Path, Picnic Area, Pool - Outdoor, Recreational Center
Water Access N
Accessibility Other
Porch Patio(s)
Attached Garage 2
Total Parking Spaces 2
Garage Y
Building
Story 2
Foundation Concrete Perimeter, Permanent
Sewer Public Sewer
Water Public
Architectural Style Colonial
Level or Stories 2
Additional Building Above Grade, Below Grade
New Construction N
Schools
Elementary Schools Jordan Springs
Middle Schools James Wood
High Schools James Wood
School District Frederick County Public Schools
Others
HOA Fee Include Common Area Maintenance,Pool(s),Road Maintenance,Trash,Snow Removal
Senior Community No
Tax ID 44E 2 1 57
Ownership Fee Simple
SqFt Source Assessor
Security Features Carbon Monoxide Detector(s),Electric Alarm
Special Listing Condition Standard
Read Less
Want to know what your home might be worth? Contact us for a FREE valuation!

Our team is ready to help you sell your home for the highest possible price ASAP

Bought with Lori Fountain Bales • Keller Williams Realty




