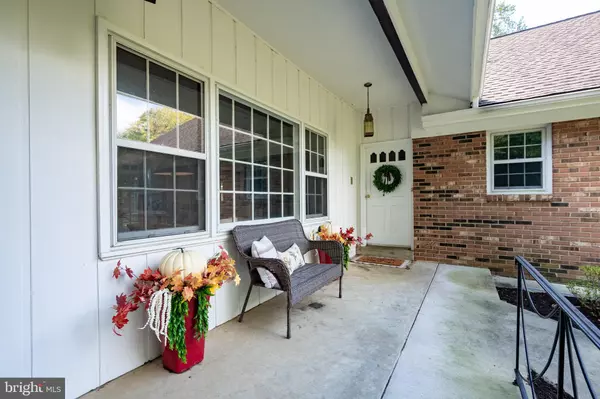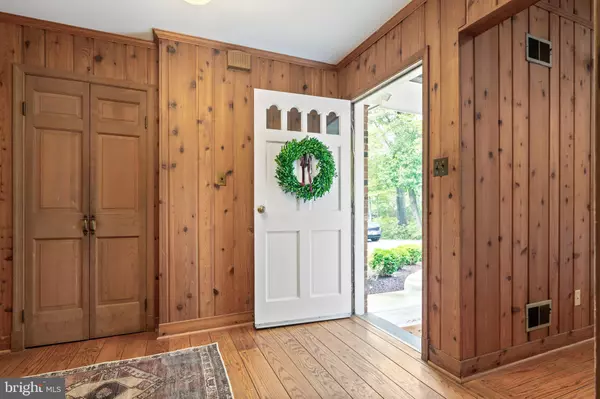$900,000
$800,000
12.5%For more information regarding the value of a property, please contact us for a free consultation.
5113 COLEBROOK PL Alexandria, VA 22312
7 Beds
5 Baths
4,866 SqFt
Key Details
Sold Price $900,000
Property Type Single Family Home
Sub Type Detached
Listing Status Sold
Purchase Type For Sale
Square Footage 4,866 sqft
Price per Sqft $184
Subdivision Spring Valley Forest
MLS Listing ID VAFX2147586
Sold Date 10/18/23
Style Traditional
Bedrooms 7
Full Baths 4
Half Baths 1
HOA Fees $2/ann
HOA Y/N Y
Abv Grd Liv Area 3,202
Originating Board BRIGHT
Year Built 1969
Annual Tax Amount $10,543
Tax Year 2023
Lot Size 0.611 Acres
Acres 0.61
Property Description
A hidden gem in the quaint neighborhood of Spring Valley Forest just off of Braddock & Edsall Rds in Alexandria. The home features 7 bedrooms on three levels, 4 full baths, and a private office with a half bath. If multigenerational living is what you seek, this could be the perfect solution. The main level features two bedrooms, including the primary with an en suite bathroom. A large family room with tons of windows opens to a lovely screened-in porch overlooking the wooded .61-acre lot. A massive, eat-in kitchen is a chef's dream just waiting to happen. And the formal dining room and living room are spacious! Upstairs you will find 2 large bedrooms and a sitting area while the lower level features a true in-law suite with a private entrance and kitchenette.
Take advantage of the opportunity to put your stamp on this property and transform it into a true showstopper. Situated on a wooded lot adjacent to a park and located at the end of a cul-de-sac, this home offers privacy and tranquility, enjoy the serenity of nature right outside your doorstep. Convenience is key in this prime location. With easy access to 395, commuting to Washington D.C. or other nearby areas is a breeze. The renowned St. James, a premier sports, wellness, and entertainment destination, is just moments away, offering a plethora of activities for all ages. The VRE station provides seamless access to public transportation, making your daily commute a breeze. Don't miss out on the opportunity to unlock the true potential of this remarkable home. With some vision and TLC, this property has the potential to become a show-stopper. Schedule a showing today and let your imagination run wild in this desirable Alexandria neighborhood.
Location
State VA
County Fairfax
Zoning 121
Rooms
Other Rooms Living Room, Dining Room, Primary Bedroom, Sitting Room, Bedroom 2, Bedroom 3, Bedroom 4, Bedroom 5, Kitchen, Family Room, Den, Bedroom 1, Office, Recreation Room, Utility Room, Bedroom 6, Bathroom 2, Bathroom 3, Primary Bathroom, Half Bath, Screened Porch
Basement Fully Finished, Heated, Improved, Interior Access, Outside Entrance, Rear Entrance, Water Proofing System, Windows
Main Level Bedrooms 2
Interior
Interior Features 2nd Kitchen, Carpet, Ceiling Fan(s), Entry Level Bedroom, Family Room Off Kitchen, Floor Plan - Traditional, Formal/Separate Dining Room, Kitchen - Table Space, Kitchenette, Recessed Lighting, Walk-in Closet(s), Wood Floors
Hot Water Natural Gas
Heating Central
Cooling Central A/C
Flooring Hardwood, Carpet, Vinyl
Fireplaces Number 1
Fireplaces Type Gas/Propane
Equipment Dishwasher, Disposal, Dryer, Humidifier, Microwave, Refrigerator, Stove, Washer, Water Heater
Fireplace Y
Window Features Bay/Bow,Double Hung,Wood Frame
Appliance Dishwasher, Disposal, Dryer, Humidifier, Microwave, Refrigerator, Stove, Washer, Water Heater
Heat Source Natural Gas
Laundry Main Floor
Exterior
Exterior Feature Patio(s), Screened
Parking Features Garage - Front Entry, Garage Door Opener, Oversized
Garage Spaces 7.0
Utilities Available Cable TV, Natural Gas Available, Sewer Available, Water Available
Water Access N
View Trees/Woods
Roof Type Architectural Shingle
Accessibility None
Porch Patio(s), Screened
Attached Garage 2
Total Parking Spaces 7
Garage Y
Building
Story 3
Foundation Block
Sewer Public Sewer
Water Public
Architectural Style Traditional
Level or Stories 3
Additional Building Above Grade, Below Grade
New Construction N
Schools
Elementary Schools Bren Mar Park
Middle Schools Holmes
High Schools Edison
School District Fairfax County Public Schools
Others
Senior Community No
Tax ID 0714 19 0015
Ownership Fee Simple
SqFt Source Assessor
Acceptable Financing Cash, Conventional, Negotiable
Listing Terms Cash, Conventional, Negotiable
Financing Cash,Conventional,Negotiable
Special Listing Condition Standard
Read Less
Want to know what your home might be worth? Contact us for a FREE valuation!

Our team is ready to help you sell your home for the highest possible price ASAP

Bought with Phil Cefaratti • Potomac River, Realtors




