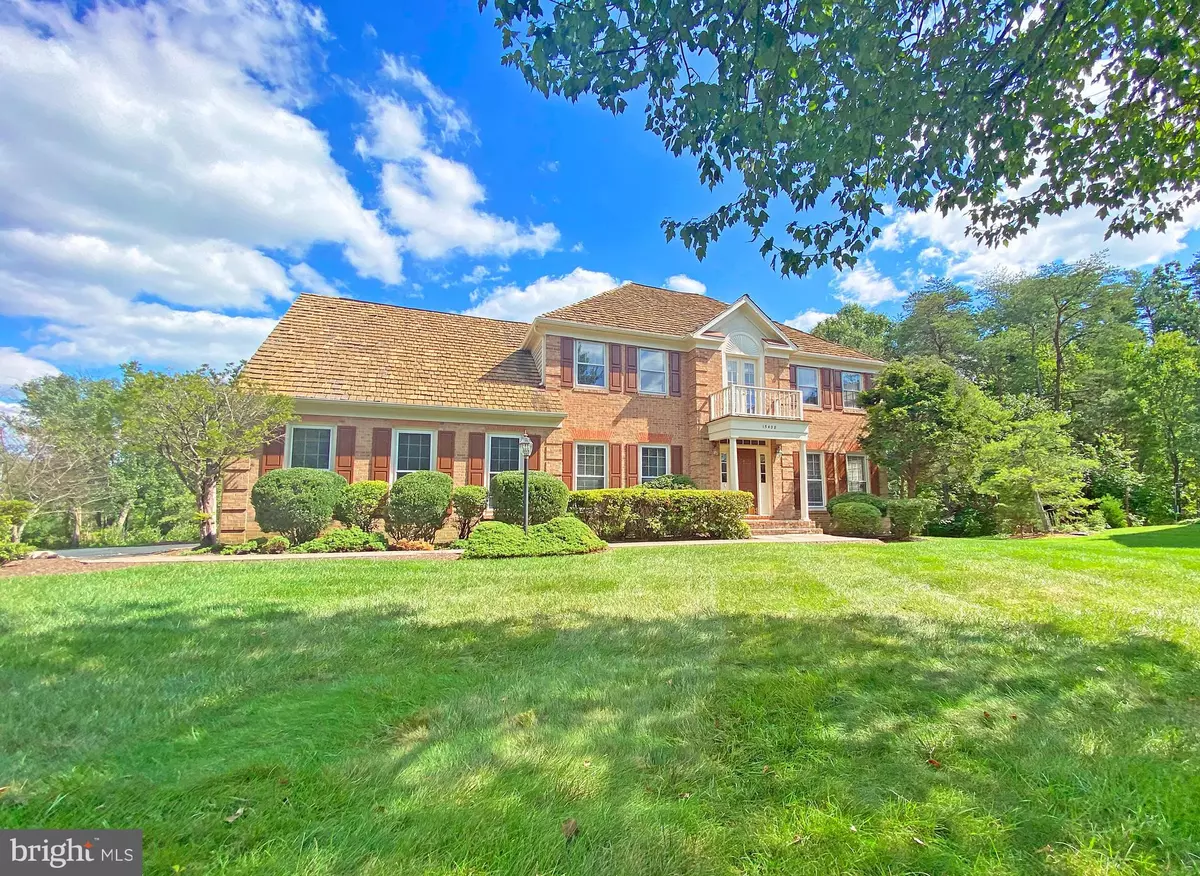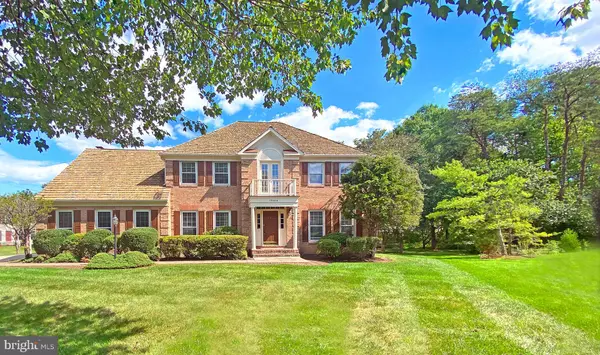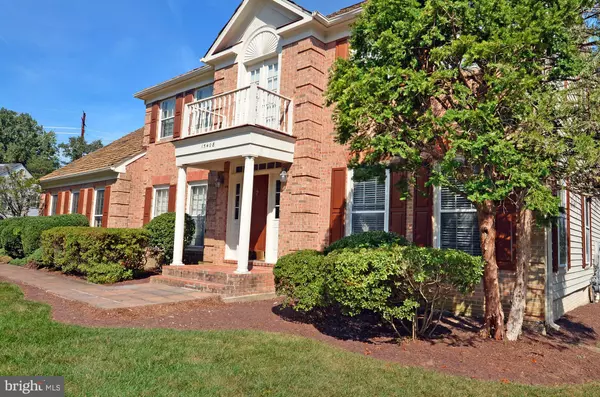$830,000
$849,900
2.3%For more information regarding the value of a property, please contact us for a free consultation.
15408 MEHERRIN CT Centreville, VA 20120
4 Beds
3 Baths
3,018 SqFt
Key Details
Sold Price $830,000
Property Type Single Family Home
Sub Type Detached
Listing Status Sold
Purchase Type For Sale
Square Footage 3,018 sqft
Price per Sqft $275
Subdivision Virginia Run
MLS Listing ID VAFX2148516
Sold Date 10/17/23
Style Colonial
Bedrooms 4
Full Baths 2
Half Baths 1
HOA Fees $85/mo
HOA Y/N Y
Abv Grd Liv Area 3,018
Originating Board BRIGHT
Year Built 1988
Annual Tax Amount $9,024
Tax Year 2023
Lot Size 0.354 Acres
Acres 0.35
Property Description
Welcome home to this spectacular home with the ultimate in classic design and gracious living! Over 3,000 sq. ft. on the top 2 levels! The stately brick front and custom walkway welcome you to this stunning home. The side-load garage and extended concrete driveway offer plenty of parking! The upper and lower levels have been FRESHLY PAINTED with neutral, on-trend paint. Tucked away on over 1/3 acre, cul de sac lot, this spacious, well-appointed floor plan has plenty of space for any occasion. The welcoming foyer beckons guests to this gorgeous home and offers a front entry door with a transom & side lights, a coat closet, and a convenient powder room. Rich hardwood floors extend throughout the main level and staircase and crisp, elegant moldings accent the main level. Sun cascades through the formal living room and the dedicated formal dining room features a bay window bump-out. French doors open from the foyer to the private study; perfect for working from home, or can even be used as a guest room. (The piano can convey!) The HUGE kitchen boasts ample cabinet & counter space, a GE wall oven, a Jenn-Air cooktop w/downdraft & granite backsplash, stainless steel, Kenmore, French door refrigerator with a bottom freezer, a Maytag dishwasher, a huge walk-in pantry, a tray ceiling with dentil molding, a bay window, a double bowl stainless steel sink, and even a second prep sink! Start your day and enjoy birdwatching in the sunlit breakfast bay overlooking the backyard. A wall of windows extends across the rear of the home and yields lots of natural light. The kitchen flows into the dramatic family room featuring a cathedral ceiling, custom bamboo flooring, stylish pendant lights, a cozy, masonry brick fireplace with a wood niche, and a glass panel door to the deck. Upstairs you'll find 4 generous bedrooms including the lavish owner's suite (over 350 sq. ft. ) which offers a sitting room that would be great for a nursery or can even be turned into a 5th BR! The sitting room offers glass panel atrium doors to a private balcony and the owner's suite offers a walk-in closet and a luxury ensuite bathroom with a double bowl vanity, soaking tub, separate shower, and water closet. The second, third, and fourth bedrooms are served by a full-hall bathroom. The covered rear deck is perfect for relaxing after a long day or hosting summer barbecues. there is also green space in the level backyard. Some of the updates include: The cedar shake roof was replaced in 2011 and was restored within the past 5 years & just inspected*Basement offers a full bath rough-in and awaits your imagination and creative touch! Price reflects unfinished basement*Exterior paint within 5 years* Furnace and A/C within the past 5 years**Upper level heat pump in 2021*New microwave conveys. Located in amenity-rich Virginia Run with basketball courts, tennis, pickleball courts, tot lots, pool, community center, and miles of trails. Easy access to commuter routes, dining, shopping, parks, and more!
Location
State VA
County Fairfax
Zoning 030
Direction West
Rooms
Other Rooms Living Room, Dining Room, Primary Bedroom, Sitting Room, Bedroom 2, Bedroom 3, Bedroom 4, Kitchen, Family Room, Foyer, Breakfast Room, Study, Laundry, Bathroom 2, Primary Bathroom, Half Bath
Basement Full
Interior
Interior Features Attic, Breakfast Area, Carpet, Chair Railings, Crown Moldings, Family Room Off Kitchen, Floor Plan - Open, Primary Bath(s), Pantry, Recessed Lighting, Bathroom - Soaking Tub, Upgraded Countertops, Walk-in Closet(s), Wood Floors
Hot Water Natural Gas
Heating Heat Pump(s), Forced Air
Cooling Central A/C
Flooring Hardwood, Ceramic Tile, Carpet
Fireplaces Number 1
Fireplaces Type Mantel(s), Brick, Screen
Equipment Cooktop, Cooktop - Down Draft, Dishwasher, Disposal, Dryer, Microwave, Refrigerator, Stainless Steel Appliances, Washer, Water Heater, Oven - Wall
Fireplace Y
Window Features Bay/Bow,Double Pane
Appliance Cooktop, Cooktop - Down Draft, Dishwasher, Disposal, Dryer, Microwave, Refrigerator, Stainless Steel Appliances, Washer, Water Heater, Oven - Wall
Heat Source Natural Gas, Electric
Laundry Main Floor
Exterior
Exterior Feature Deck(s)
Parking Features Garage - Side Entry, Garage Door Opener
Garage Spaces 2.0
Amenities Available Basketball Courts, Community Center, Jog/Walk Path, Pool - Outdoor, Swimming Pool, Tennis Courts, Tot Lots/Playground
Water Access N
Roof Type Shake
Accessibility None
Porch Deck(s)
Attached Garage 2
Total Parking Spaces 2
Garage Y
Building
Lot Description Cul-de-sac
Story 3
Foundation Concrete Perimeter
Sewer Public Sewer
Water Public
Architectural Style Colonial
Level or Stories 3
Additional Building Above Grade, Below Grade
Structure Type Dry Wall
New Construction N
Schools
Elementary Schools Virginia Run
Middle Schools Stone
High Schools Westfield
School District Fairfax County Public Schools
Others
HOA Fee Include Common Area Maintenance,Management,Pool(s),Snow Removal,Trash
Senior Community No
Tax ID 0534 08 0153
Ownership Fee Simple
SqFt Source Assessor
Special Listing Condition Standard
Read Less
Want to know what your home might be worth? Contact us for a FREE valuation!

Our team is ready to help you sell your home for the highest possible price ASAP

Bought with Kelly Elizabeth Krolikowski • Pearson Smith Realty LLC




