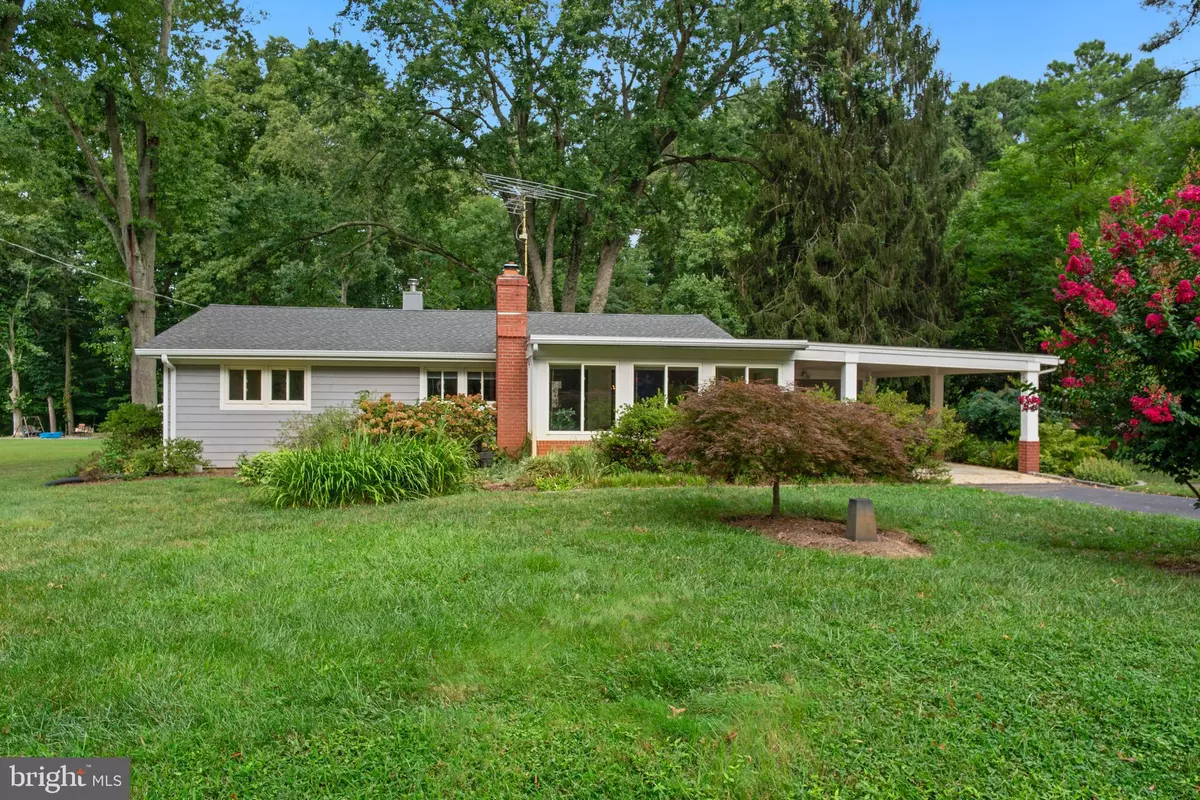$320,000
$295,000
8.5%For more information regarding the value of a property, please contact us for a free consultation.
10630 CLUB RD Chestertown, MD 21620
3 Beds
2 Baths
1,844 SqFt
Key Details
Sold Price $320,000
Property Type Single Family Home
Sub Type Detached
Listing Status Sold
Purchase Type For Sale
Square Footage 1,844 sqft
Price per Sqft $173
Subdivision Chesapeake Landing
MLS Listing ID MDKE2003060
Sold Date 10/16/23
Style Ranch/Rambler,Raised Ranch/Rambler
Bedrooms 3
Full Baths 2
HOA Y/N N
Abv Grd Liv Area 1,844
Originating Board BRIGHT
Year Built 1963
Annual Tax Amount $1,827
Tax Year 2022
Lot Size 0.483 Acres
Acres 0.48
Property Description
Welcome to your dream home in the highly sought-after water access community of Chesapeake Landing! Pride in ownership shows in this well maintained 3-bedroom, 2-bath priced to sell charming rancher. Listed below appraisal means instant equity! The home includes a spacious dining and living room combo that is perfect for entertaining and creating lasting memories. Kitchen has a breakfast bar for busy mornings and offers an abundance of storage. The oversized bonus room with separate entrance offers endless possibilities. The sunroom and cozy brick fireplace offer warmth and comfort during the winter months. Outside you will find a spacious brick patio, perfect for entertaining guests or a family BBQ. The attached shed is complete with water and electricity, making it a great garden nook, or workshop area, the choice is yours. Convenient outdoor access through bilco doors to a concrete floored 15.5' X 7.5 low ceiling utility room for the homes water softener, water heater, well pump and many other mechanical systems. Off street parking, paved driveway and carport make this home complete. Located less than 500 feet from the Worton Creek, this home offers the perfect blend of tranquility and convenience. By joining the voluntary Community Association, you gain access to several maintained walking trails and the option of boat slip rental at either of the two community-maintained marinas. This well-kept gem is waiting for you to call it home! Recent upgrades include new roof in 2019 and gutters installed in 2020.
Location
State MD
County Kent
Zoning CAR
Rooms
Other Rooms Primary Bedroom, Bedroom 2, Bedroom 3, Kitchen, Family Room, Sun/Florida Room, Laundry, Bathroom 2, Bonus Room, Primary Bathroom
Main Level Bedrooms 3
Interior
Interior Features Attic, Breakfast Area, Carpet, Combination Dining/Living, Combination Kitchen/Dining, Combination Kitchen/Living, Dining Area, Kitchen - Table Space, Primary Bath(s), Bathroom - Stall Shower, Water Treat System
Hot Water Electric
Heating Central, Forced Air
Cooling Central A/C
Flooring Carpet, Laminated, Vinyl
Fireplaces Number 1
Fireplaces Type Brick, Gas/Propane, Insert, Mantel(s), Fireplace - Glass Doors, Heatilator
Equipment Dishwasher, Disposal, Dryer - Electric, Exhaust Fan, Microwave, Oven/Range - Electric, Range Hood, Refrigerator, Washer, Water Conditioner - Owned, Water Heater
Fireplace Y
Appliance Dishwasher, Disposal, Dryer - Electric, Exhaust Fan, Microwave, Oven/Range - Electric, Range Hood, Refrigerator, Washer, Water Conditioner - Owned, Water Heater
Heat Source Oil
Laundry Main Floor, Dryer In Unit, Washer In Unit
Exterior
Exterior Feature Brick, Patio(s)
Garage Spaces 4.0
Utilities Available Propane
Water Access N
Roof Type Architectural Shingle
Accessibility 2+ Access Exits, Level Entry - Main
Porch Brick, Patio(s)
Total Parking Spaces 4
Garage N
Building
Lot Description Backs to Trees, Front Yard, Landscaping, Rear Yard, SideYard(s)
Story 1
Foundation Block, Crawl Space
Sewer Private Septic Tank
Water Well, Private, Filter, Conditioner
Architectural Style Ranch/Rambler, Raised Ranch/Rambler
Level or Stories 1
Additional Building Above Grade, Below Grade
New Construction N
Schools
School District Kent County Public Schools
Others
Senior Community No
Tax ID 1506016995
Ownership Fee Simple
SqFt Source Assessor
Acceptable Financing Cash, Conventional, FHA, USDA, VA
Listing Terms Cash, Conventional, FHA, USDA, VA
Financing Cash,Conventional,FHA,USDA,VA
Special Listing Condition Standard
Read Less
Want to know what your home might be worth? Contact us for a FREE valuation!

Our team is ready to help you sell your home for the highest possible price ASAP

Bought with Kristina L Hyland • Coldwell Banker Chesapeake Real Estate Company




