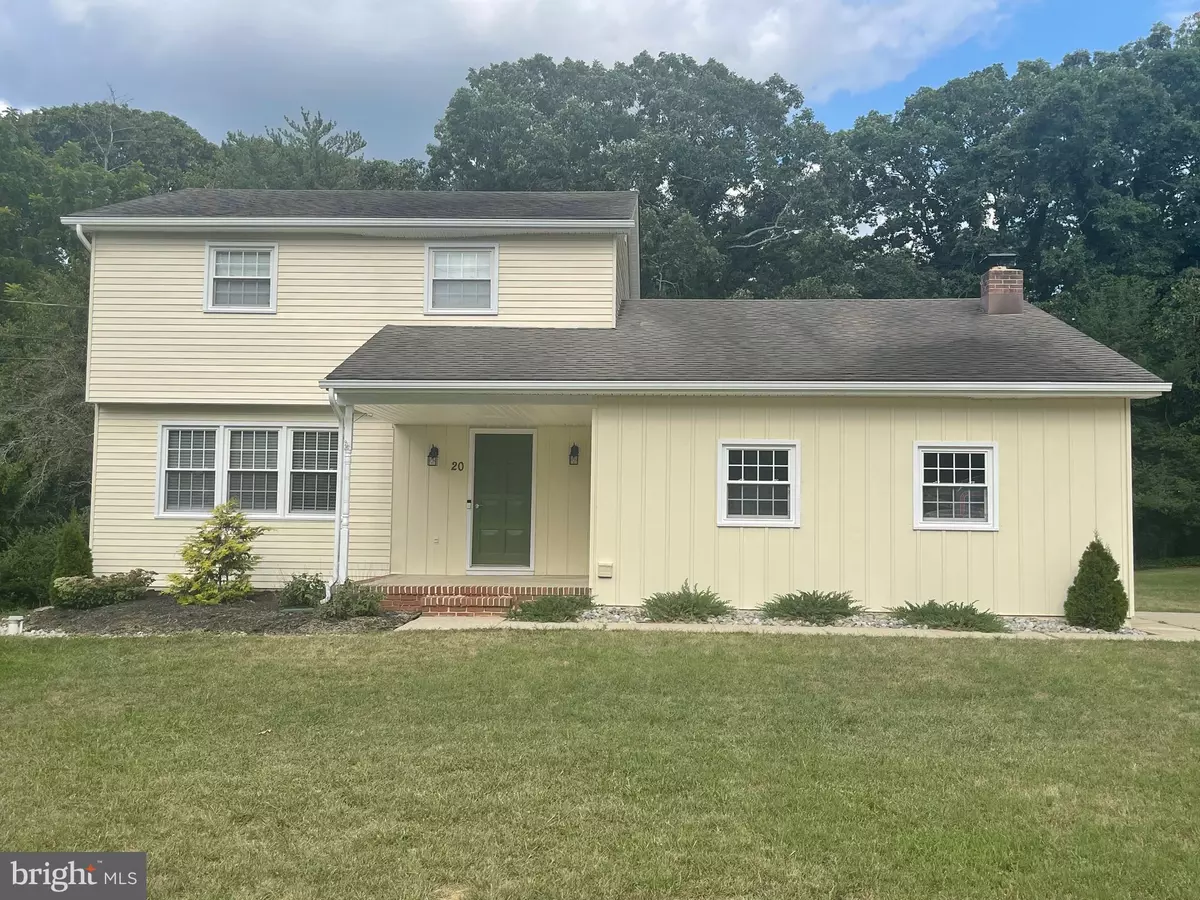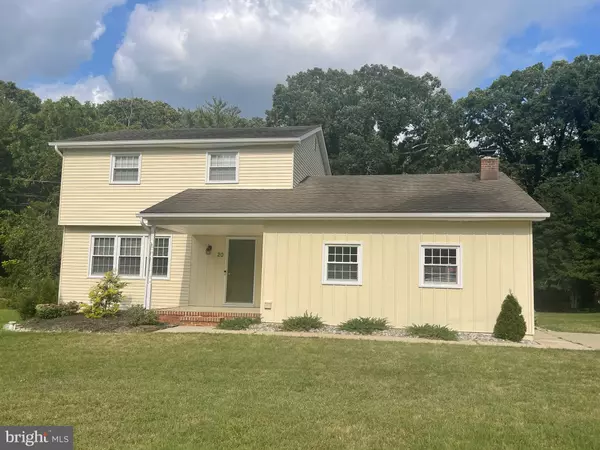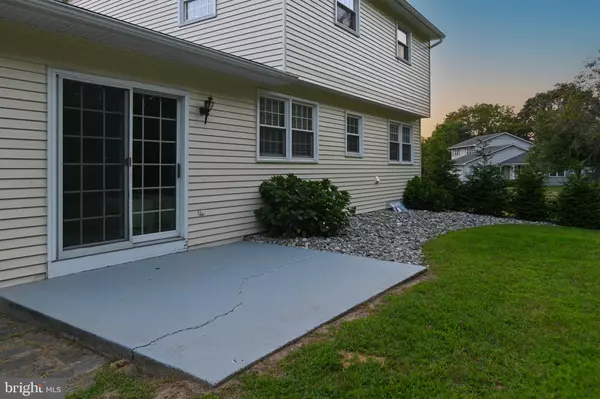$356,900
$356,900
For more information regarding the value of a property, please contact us for a free consultation.
20 MEADOW WOOD DR Bridgeton, NJ 08302
4 Beds
3 Baths
1,741 SqFt
Key Details
Sold Price $356,900
Property Type Single Family Home
Sub Type Detached
Listing Status Sold
Purchase Type For Sale
Square Footage 1,741 sqft
Price per Sqft $204
Subdivision "None"
MLS Listing ID NJCB2014114
Sold Date 10/13/23
Style Bi-level
Bedrooms 4
Full Baths 2
Half Baths 1
HOA Y/N N
Abv Grd Liv Area 1,741
Originating Board BRIGHT
Year Built 1971
Annual Tax Amount $5,207
Tax Year 2022
Lot Size 0.400 Acres
Acres 0.4
Lot Dimensions 0.00 x 0.00
Property Description
Located in Hopewell Township!!!! Beautiful home waiting for its new owners. Don't miss out on this beautiful remodeled home, it is stunning. The kitchen features custom cabinets, granite counter tops, tile backsplash and a breakfast bar. The family room is located off of the kitchen, which leads you to an outdoor patio for entertaining. There is crown molding throughout the home. The backyard is spacious and well maintained. There is a formal dining room and a formal living room. This spacious home features 4 bedrooms and 2- 1/2 baths. There are 3 bedrooms on the second floor with 2 bathrooms and a 4th bedroom on the main floor with 1/2 bath. The 4th bedroom can easily become an office or playroom. The laundry room is located on the main level off of the garage. All bedrooms have ceiling fans and there is a ceiling fan in the family room and Living room. hardwood floors, tile and new carpet is located throughout the home as well as freshly painted. Beautiful redone bathrooms with tile flooring and tile showers with each shower having a tile niche. Plenty of storage space in the basement, there is an attic access and the 1 car garage.
There is a nice porch to put a rocker and enjoy your morning coffee. This house will not last long, schedule your showing today.
Location
State NJ
County Cumberland
Area Hopewell Twp (20607)
Zoning RESIDENTIAL
Rooms
Other Rooms Living Room, Dining Room, Kitchen, Family Room
Basement Full
Main Level Bedrooms 1
Interior
Interior Features Breakfast Area, Carpet, Ceiling Fan(s), Combination Kitchen/Living, Crown Moldings, Dining Area, Formal/Separate Dining Room, Water Treat System, Window Treatments, Wood Floors
Hot Water Natural Gas
Heating Forced Air
Cooling Central A/C
Flooring Tile/Brick
Equipment Dishwasher, Oven/Range - Gas
Furnishings No
Fireplace N
Appliance Dishwasher, Oven/Range - Gas
Heat Source Natural Gas
Laundry Main Floor
Exterior
Parking Features Garage Door Opener
Garage Spaces 3.0
Water Access N
View Garden/Lawn
Accessibility 2+ Access Exits
Attached Garage 1
Total Parking Spaces 3
Garage Y
Building
Lot Description Corner
Story 2
Foundation Block
Sewer Public Sewer
Water Private, Well
Architectural Style Bi-level
Level or Stories 2
Additional Building Above Grade, Below Grade
New Construction N
Schools
Elementary Schools Hopewell Crest
Middle Schools Hopewell Crest
High Schools Cumberland Regional
School District Hopewell Township Public Schools
Others
Senior Community No
Tax ID 07-00050-00028
Ownership Fee Simple
SqFt Source Assessor
Acceptable Financing Cash, Conventional, FHA, VA, USDA
Horse Property N
Listing Terms Cash, Conventional, FHA, VA, USDA
Financing Cash,Conventional,FHA,VA,USDA
Special Listing Condition Standard
Read Less
Want to know what your home might be worth? Contact us for a FREE valuation!

Our team is ready to help you sell your home for the highest possible price ASAP

Bought with Maria Larrain • Coldwell Banker Excel Realty




