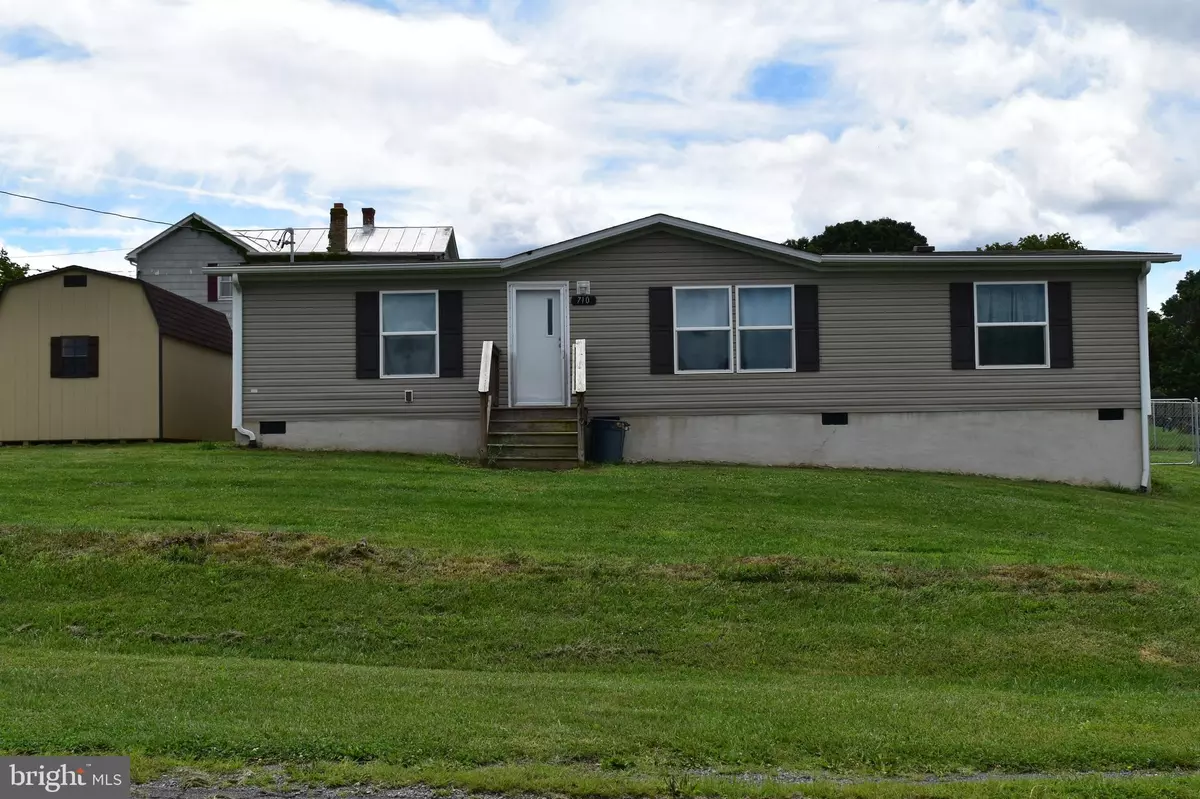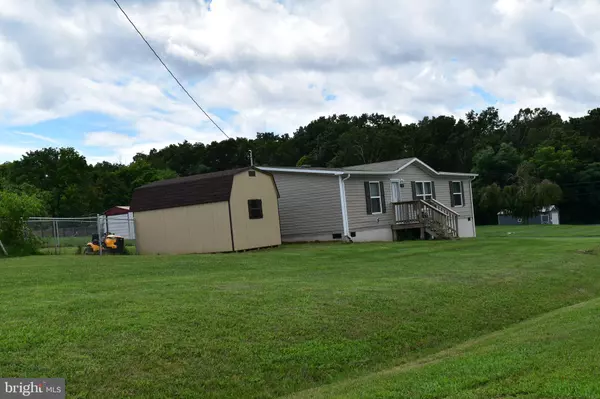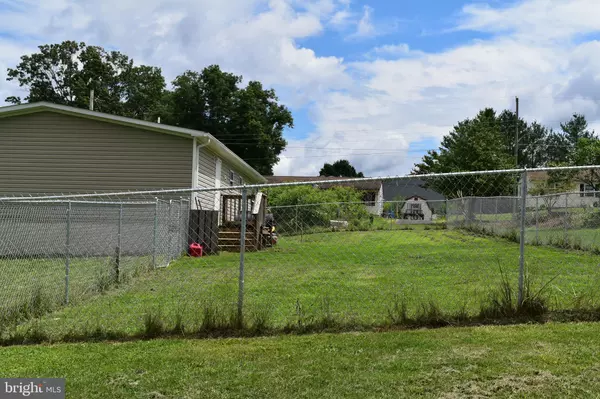$195,000
$199,999
2.5%For more information regarding the value of a property, please contact us for a free consultation.
710 OSCEOLA AVE Shenandoah, VA 22849
3 Beds
2 Baths
1,344 SqFt
Key Details
Sold Price $195,000
Property Type Single Family Home
Sub Type Detached
Listing Status Sold
Purchase Type For Sale
Square Footage 1,344 sqft
Price per Sqft $145
Subdivision None Available
MLS Listing ID VAPA2002466
Sold Date 10/13/23
Style Ranch/Rambler
Bedrooms 3
Full Baths 2
HOA Y/N N
Abv Grd Liv Area 1,344
Originating Board BRIGHT
Year Built 2017
Annual Tax Amount $1,342
Tax Year 2022
Lot Size 0.344 Acres
Acres 0.34
Property Description
Sellers have verbally accepted an offer. Waiting on approval from the relocation company. No showings are being permitted at this time. This home is located in the scenic town of Shenandoah, within a quiet neighborhood providing a peaceful and serene living environment. There is no homeowner association (HOA), giving you more flexibility and freedom in how you use and maintain your property. The front yard offers stunning views of the mountains, allowing you to enjoy the natural beauty of the area. The home sits on a generous 0.34 acre corner lot, providing ample space for outdoor activities. The property features three bedrooms, including a primary bedroom, and two full bathrooms. The bedrooms and living room has been freshly painted, giving them a clean and updated look. A new stove has been purchased in July, ensuring a modern and functional kitchen for cooking and meal preparation. Exterior improvements include freshly power washed vinyl siding and a fenced rear yard. The property is conveniently located 25 miles from Harrisonburg, providing access to various amenities, services, and employment opportunities. It is also only 10 miles away from Massanutten Resort, offering recreational activities and entertainment. Big Gem Park, located minutes away, provides additional outdoor recreation options such as hiking, fishing, and playgrounds. Overall, this charming home offers comfortable living spaces, beautiful mountain views, and a convenient location near both natural attractions and urban amenities.
Location
State VA
County Page
Zoning R2
Rooms
Main Level Bedrooms 3
Interior
Interior Features Carpet, Combination Kitchen/Dining, Family Room Off Kitchen, Window Treatments
Hot Water Electric
Heating Heat Pump(s)
Cooling Central A/C
Flooring Carpet, Laminate Plank
Equipment Dishwasher, Dryer, Exhaust Fan, Range Hood, Refrigerator, Washer, Water Heater, Stove
Furnishings Partially
Fireplace N
Appliance Dishwasher, Dryer, Exhaust Fan, Range Hood, Refrigerator, Washer, Water Heater, Stove
Heat Source Electric
Exterior
Water Access N
Accessibility None
Garage N
Building
Story 1
Foundation Crawl Space
Sewer Public Sewer
Water Public
Architectural Style Ranch/Rambler
Level or Stories 1
Additional Building Above Grade, Below Grade
New Construction N
Schools
School District Page County Public Schools
Others
Pets Allowed Y
Senior Community No
Tax ID 102A4 1 5 11
Ownership Fee Simple
SqFt Source Assessor
Horse Property N
Special Listing Condition Standard
Pets Allowed No Pet Restrictions
Read Less
Want to know what your home might be worth? Contact us for a FREE valuation!

Our team is ready to help you sell your home for the highest possible price ASAP

Bought with Kathy L McLendon • Weichert Realtors - Blue Ribbon




