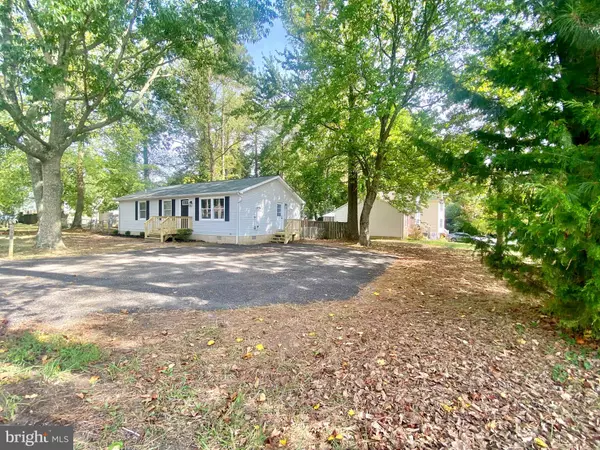$300,000
$299,999
For more information regarding the value of a property, please contact us for a free consultation.
969 SIDE SADDLE TRL Lusby, MD 20657
3 Beds
2 Baths
1,056 SqFt
Key Details
Sold Price $300,000
Property Type Single Family Home
Sub Type Detached
Listing Status Sold
Purchase Type For Sale
Square Footage 1,056 sqft
Price per Sqft $284
Subdivision Chesapeake Ranch Estates
MLS Listing ID MDCA2012914
Sold Date 10/12/23
Style Ranch/Rambler
Bedrooms 3
Full Baths 2
HOA Fees $48/ann
HOA Y/N Y
Abv Grd Liv Area 1,056
Originating Board BRIGHT
Year Built 1988
Annual Tax Amount $2,161
Tax Year 2022
Lot Size 10,890 Sqft
Acres 0.25
Property Description
Welcome to your newly renovated dream home! This charming property offers one level living with 3 bedrooms and 2 bathrooms featuring exquisite ceramic tile, beautiful vanities and matte black fixtures. The gorgeous kitchen has shaker style white cabinets, granite countertops, a sleek subway tile backsplash, and stainless steel appliances. Stay cozy during the colder months with a pellet stove in the living room, adding both warmth and ambiance. Positioned on a spacious corner lot, you'll enjoy the privacy of a fenced-in backyard, perfect for pets and outdoor gatherings. Additionally, this property boasts a detached workshop complete with electrical connections, a large roll-up garage door, and even a convenient ramp for your riding lawnmower. Don't miss the opportunity to call this place home, where comfort and functionality meet in perfect harmony.
Location
State MD
County Calvert
Zoning R
Rooms
Main Level Bedrooms 3
Interior
Interior Features Kitchen - Country, Primary Bath(s), Attic, Carpet, Ceiling Fan(s), Combination Kitchen/Dining, Floor Plan - Traditional, Pantry, Stove - Pellet, Upgraded Countertops, Walk-in Closet(s)
Hot Water Electric
Heating Heat Pump(s)
Cooling Ceiling Fan(s), Heat Pump(s)
Flooring Carpet, Laminate Plank, Ceramic Tile
Equipment Dishwasher, Exhaust Fan, Icemaker, Refrigerator, Stove
Fireplace N
Appliance Dishwasher, Exhaust Fan, Icemaker, Refrigerator, Stove
Heat Source Electric
Exterior
Fence Chain Link, Rear
Amenities Available Beach, Bike Trail, Club House, Common Grounds, Community Center, Jog/Walk Path, Lake, Water/Lake Privileges
Water Access N
Roof Type Shingle
Accessibility None
Garage N
Building
Story 1
Foundation Crawl Space
Sewer Private Sewer
Water Public
Architectural Style Ranch/Rambler
Level or Stories 1
Additional Building Above Grade, Below Grade
New Construction N
Schools
School District Calvert County Public Schools
Others
HOA Fee Include Recreation Facility,Road Maintenance
Senior Community No
Tax ID 0501113879
Ownership Fee Simple
SqFt Source Estimated
Acceptable Financing Cash, Conventional, FHA, VA, USDA
Listing Terms Cash, Conventional, FHA, VA, USDA
Financing Cash,Conventional,FHA,VA,USDA
Special Listing Condition Standard
Read Less
Want to know what your home might be worth? Contact us for a FREE valuation!

Our team is ready to help you sell your home for the highest possible price ASAP

Bought with Katherine Dean • RE/MAX One




