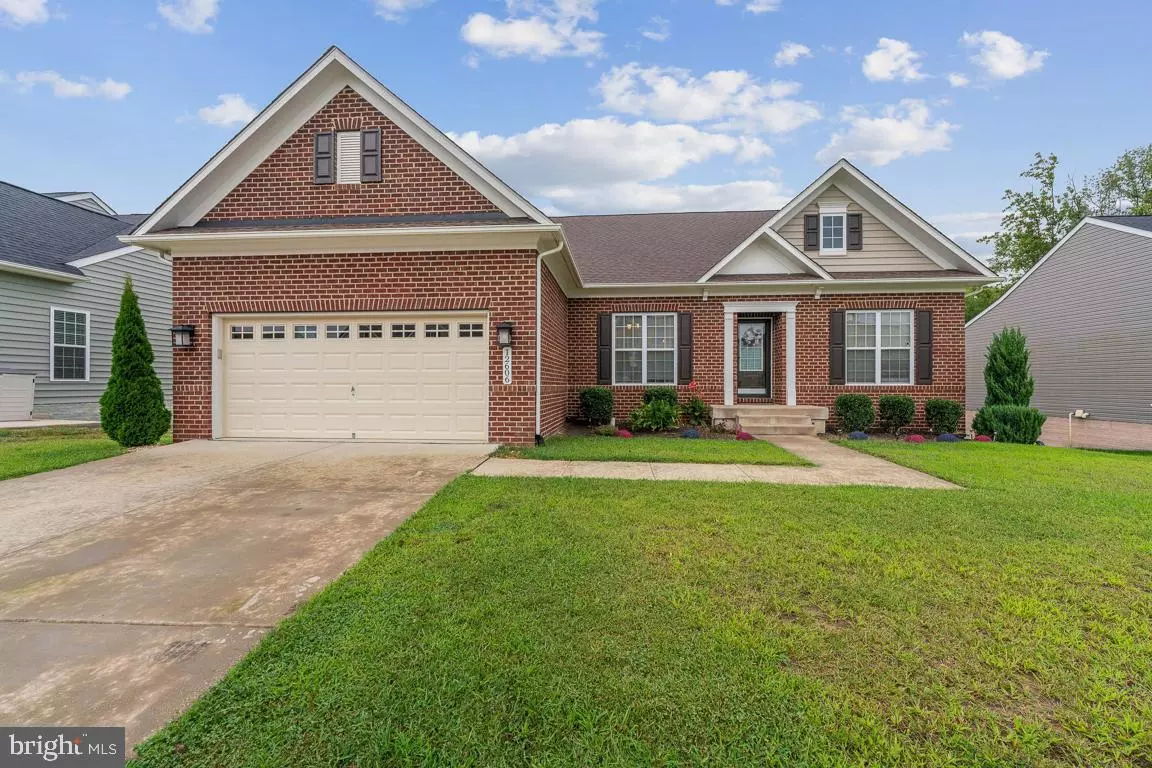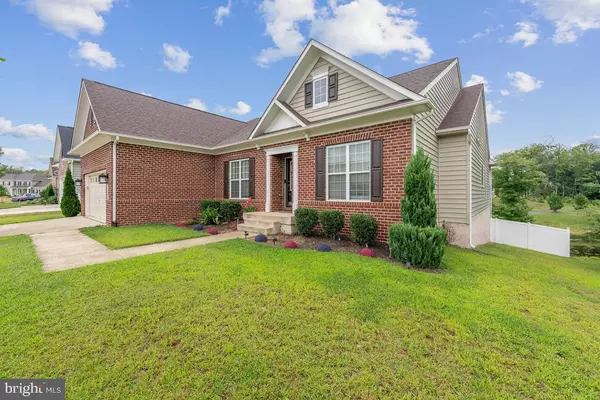$715,000
$699,900
2.2%For more information regarding the value of a property, please contact us for a free consultation.
12606 BROUGHTON BLF Brandywine, MD 20613
4 Beds
4 Baths
2,434 SqFt
Key Details
Sold Price $715,000
Property Type Single Family Home
Sub Type Detached
Listing Status Sold
Purchase Type For Sale
Square Footage 2,434 sqft
Price per Sqft $293
Subdivision Savannah Village
MLS Listing ID MDPG2088982
Sold Date 10/11/23
Style Ranch/Rambler
Bedrooms 4
Full Baths 3
Half Baths 1
HOA Fees $74/mo
HOA Y/N Y
Abv Grd Liv Area 2,434
Originating Board BRIGHT
Year Built 2019
Annual Tax Amount $9,480
Tax Year 2022
Lot Size 0.275 Acres
Acres 0.28
Property Description
This gorgeous 4 bedroom, 3.5 bath rambler, with a basement, is 5 years young. This home is much larger than it looks. When you walk in the front door you are in a large foyer with hardwood floors that stretch to the rear of the home. The dining room is to your left. Pass through to the living room which features a gas fireplace for cozy winter nights. The gourmet kitchen is a dream. A long island with a sink and lots of counter seating, all stainless-steel appliances, double oven, gas cooktop, and built-in microwave. Granite counter tops galore lend lots of food prep areas and loads of cabinets for storage. A walk-in pantry off the kitchen adds more storage. The eat-in portion of the kitchen leads out to the covered deck with stairs to the fenced back yard. The Primary Bedroom is on the right side of the home with a Primary Bath that features a soaking tub, separate large shower, and dual vanity. The walk-in closet is enormous! On the left side of the home are bedrooms 2 and 3 along with a full hall bath with a tub/shower and the laundry room. The lower level has an enormous family room with french doors to the back yard. The bedroom on the lower level has a seating area and a walk-in closet. There is full bath on the lower level. A large storage area completes the lower level. An easy commute to DC, JBA, Boling, Pentagon, Alexandria, and Arlington. Close to dining, entertainment, shopping, and parks.
Location
State MD
County Prince Georges
Zoning RR
Rooms
Other Rooms Living Room, Dining Room, Primary Bedroom, Bedroom 2, Bedroom 3, Bedroom 4, Kitchen, Family Room, Foyer, Laundry, Storage Room, Bathroom 1, Bathroom 3, Primary Bathroom, Half Bath
Basement Partially Finished, Rear Entrance, Walkout Level, Windows, Space For Rooms
Main Level Bedrooms 3
Interior
Interior Features Carpet, Ceiling Fan(s), Attic, Combination Kitchen/Living, Dining Area, Entry Level Bedroom, Floor Plan - Open, Kitchen - Eat-In, Kitchen - Gourmet, Kitchen - Island, Kitchen - Table Space, Primary Bath(s), Recessed Lighting, Soaking Tub, Sprinkler System, Stall Shower, Tub Shower, Upgraded Countertops, Walk-in Closet(s), Wood Floors
Hot Water Natural Gas
Heating Central
Cooling Central A/C
Flooring Carpet, Hardwood
Fireplaces Number 1
Fireplaces Type Gas/Propane
Equipment Built-In Microwave, Cooktop, Dishwasher, Disposal, Microwave, Oven - Double, Oven - Self Cleaning, Oven - Wall, Oven/Range - Gas, Range Hood, Refrigerator, Stainless Steel Appliances
Fireplace Y
Appliance Built-In Microwave, Cooktop, Dishwasher, Disposal, Microwave, Oven - Double, Oven - Self Cleaning, Oven - Wall, Oven/Range - Gas, Range Hood, Refrigerator, Stainless Steel Appliances
Heat Source Natural Gas
Laundry Main Floor
Exterior
Parking Features Additional Storage Area, Garage - Front Entry, Garage Door Opener, Inside Access, Oversized
Garage Spaces 6.0
Water Access N
Accessibility Level Entry - Main
Attached Garage 2
Total Parking Spaces 6
Garage Y
Building
Story 2
Foundation Slab
Sewer Public Sewer
Water Public
Architectural Style Ranch/Rambler
Level or Stories 2
Additional Building Above Grade, Below Grade
New Construction N
Schools
School District Prince George'S County Public Schools
Others
Senior Community No
Tax ID 17113930310
Ownership Fee Simple
SqFt Source Assessor
Special Listing Condition Standard
Read Less
Want to know what your home might be worth? Contact us for a FREE valuation!

Our team is ready to help you sell your home for the highest possible price ASAP

Bought with James E Shirey • McEnearney Associates, Inc.




