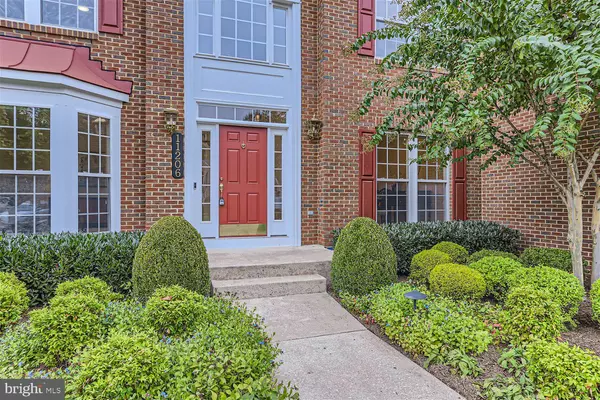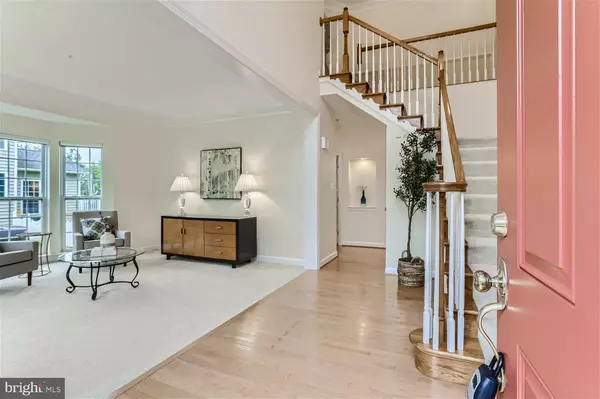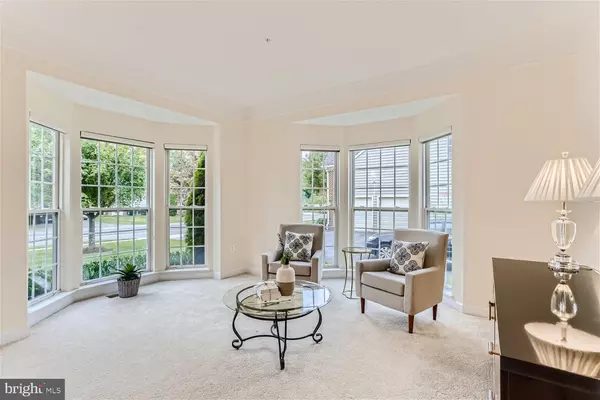$800,000
$775,000
3.2%For more information regarding the value of a property, please contact us for a free consultation.
11206 PROSPECT HILL RD Glenn Dale, MD 20769
4 Beds
5 Baths
4,028 SqFt
Key Details
Sold Price $800,000
Property Type Single Family Home
Sub Type Detached
Listing Status Sold
Purchase Type For Sale
Square Footage 4,028 sqft
Price per Sqft $198
Subdivision Glenn Dale
MLS Listing ID MDPG2088112
Sold Date 10/10/23
Style Colonial
Bedrooms 4
Full Baths 4
Half Baths 1
HOA Y/N N
Abv Grd Liv Area 4,028
Originating Board BRIGHT
Year Built 2004
Annual Tax Amount $8,994
Tax Year 2022
Lot Size 0.500 Acres
Acres 0.5
Property Description
Elegant 4-bedroom, 4.5-bathroom, brick Colonial residence situated on a meticulously manicured lot within a sought-after neighborhood. Enter through the wide and spacious driveway, pass by the verdant lawns and well-tended gardens, and step into your forever abode. As you enter, natural light floods the interior, illuminating the hardwood floors and the grandeur of the two-story foyer, affording a glimpse of the upper level. The open layout seamlessly connects the sprawling living room to the left and the distinguished dining room to the right, adorned with chair rail moldings. Proceed down the hallway to discover a convenient half bath and a sunlit home office with elegant French doors.
The heart of this home is its expansive open-concept design, comprising a stately family room with a gas fireplace, a gourmet kitchen, and a charming breakfast nook. The well-appointed kitchen is a culinary enthusiast's dream, featuring abundant cabinets with crown moldings, a generous walk-in pantry closet, lustrous granite countertops, a double wall oven, a gas cooktop, and a corner double stainless sink beneath twin windows. Additional highlights encompass crown molding throughout the main living area and foyer, a coffee bar area, a raised breakfast bar with seating, and a generously sized island offering seating for two or more. The breakfast nook, bathed in light, provides ample space for hosting gatherings. Discreetly positioned behind the kitchen is the main-level laundry room with direct access to the three-car garage.
Journeying to the upper level, either via the main staircase or the secondary rear staircase, reveals an opulent primary suite beyond double doors. This suite encompasses an expansive bedroom with a cozy sitting area, elegant tray ceiling, "his and hers" walk-in closets, and a private ensuite retreat featuring a capacious walk-in shower with built-in bench, dual sink vanities, and a substantial jetted soaking tub flanked by graceful columns. The second bedroom boasts its own private full bathroom. Connecting the sizable third and fourth bedrooms is a convenient Jack-and-Jill bathroom furnished with double vanities.
The lower level of the home has been thoughtfully finished to provide additional living space, comprising a spacious family room, a designated gym area, a full bathroom with a walk-in shower, a large storage room, and French doors leading out to the remarkable yard. The outdoor space is a testament to exquisite landscaping, featuring mature trees, blossoming foliage, lush emerald lawns, and captivating Travertine pavers that form pathways and a charming patio, perfect for entertaining loved ones.
This residence has been impeccably maintained, presenting itself in a move-in-ready state, with a plethora of offerings for new homeowners. Envision enjoying all of these exceptional features, coupled with close proximity to shopping, dining establishments, and convenient commuter routes.
Location
State MD
County Prince Georges
Zoning RR
Rooms
Basement Partially Finished
Interior
Hot Water Natural Gas
Heating Heat Pump(s)
Cooling Central A/C
Flooring Tile/Brick, Carpet, Hardwood
Equipment Oven - Double, Refrigerator, Icemaker, Dishwasher, Washer, Dryer, Stove
Appliance Oven - Double, Refrigerator, Icemaker, Dishwasher, Washer, Dryer, Stove
Heat Source Natural Gas
Exterior
Parking Features Additional Storage Area, Garage - Side Entry, Garage Door Opener, Inside Access, Oversized
Garage Spaces 3.0
Water Access N
Roof Type Shingle,Composite
Accessibility 2+ Access Exits
Attached Garage 3
Total Parking Spaces 3
Garage Y
Building
Story 2
Foundation Brick/Mortar
Sewer Public Septic, Public Sewer
Water Public
Architectural Style Colonial
Level or Stories 2
Additional Building Above Grade, Below Grade
New Construction N
Schools
School District Prince George'S County Public Schools
Others
Senior Community No
Tax ID 17143509155
Ownership Fee Simple
SqFt Source Assessor
Acceptable Financing Cash, Conventional, VA, FHA
Listing Terms Cash, Conventional, VA, FHA
Financing Cash,Conventional,VA,FHA
Special Listing Condition Standard
Read Less
Want to know what your home might be worth? Contact us for a FREE valuation!

Our team is ready to help you sell your home for the highest possible price ASAP

Bought with Burks T Holland III • Bankers Real Estate Brokerage Firm LLC.




