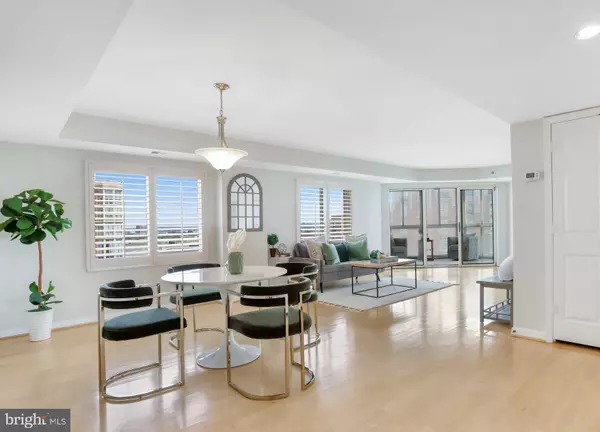$809,900
$809,900
For more information regarding the value of a property, please contact us for a free consultation.
2151 JAMIESON AVE #1509 Alexandria, VA 22314
2 Beds
2 Baths
1,479 SqFt
Key Details
Sold Price $809,900
Property Type Condo
Sub Type Condo/Co-op
Listing Status Sold
Purchase Type For Sale
Square Footage 1,479 sqft
Price per Sqft $547
Subdivision Carlyle Towers Condominium
MLS Listing ID VAAX2026980
Sold Date 10/10/23
Style Contemporary
Bedrooms 2
Full Baths 2
Condo Fees $973/mo
HOA Y/N N
Abv Grd Liv Area 1,479
Originating Board BRIGHT
Year Built 1999
Annual Tax Amount $7,535
Tax Year 2023
Property Description
Allow us to introduce you to the epitome of luxurious living - Carlyle Towers. Nestled on the 15th floor, this exquisite 2-bedroom condominium redefines contemporary elegance and convenience. Upon crossing the threshold, you'll enjoy the abundance of natural light and an expansive open floor plan. Beautiful wood floors greet you at the door and continue throughout the unit. What once was a three-bedroom layout has been thoughtfully reimagined to offer versatile spaces for your distinct preferences, whether it be a private home office, separate living area, or a spacious lounge. The handsome kitchen features beautiful wood cabinets, granite countertops, a custom tile backsplash, under cabinet lighting, and stainless steel appliances (microwave new in 2019, dishwasher replaced 2023), Down the hall, you’ll discover the primary bedroom suite with soft carpeted floors, a ceiling fan, and two massive walk-in closets with a custom built-in closet system. Don’t miss the breathtaking views from the bedroom of the Masonic Temple! The second bedroom offers ample space, complete with a sizable closet and a ceiling fan. The adjacent second full bathroom provides both comfort and convenience, featuring a walk-in shower, a wide vanity, and an additional hidden space for storage. Through the sliding doors, you’ll find the serene glass-enclosed balcony. This idyllic retreat is the perfect place to begin or conclude your day while taking in stunning 15th-floor views overlooking Old Town, or to enjoy fireworks displays on special occasions. This unit also offers the practicality of in-unit laundry and the peace of mind that comes with a recently replaced HVAC unit in 2020. Your convenience extends to two generously sized deeded parking spaces situated side by side within the secure garage and a separate locked storage area. As a resident of Carlyle Towers, you'll enjoy an array of remarkable amenities, including a 24-hour concierge in the lobby, two fitness centers, saunas, lockers, and showers, indoor and outdoor pools, pickleball and tennis courts, pet areas, secure garage parking, and an in-unit maintenance service. On top of everything else, you’ll also be close to everything! Minutes to Wegmans, Whole Foods, OneLife Fitness, AMC Movie Theatre, Huntington Park, Mt Vernon bicycle trails, U.S. District Court, U.S. Patent and Trademark Office, National Science Foundation, Reagan National Airport, and and the vibrant shopping and dining scene of Old Town Alexandria ensures that every facet of your lifestyle is well-catered for. Transportation options abound with quick access to Eisenhower Avenue and King Street Metro Stations, Amtrak, Virginia Rail, King Street Trolley, Carlyle Shuttle, Capital BikeShare, Duke Street, Eisenhower Avenue, King Street, Telegraph Road, and I-495. This isn't just a home; it's a lifestyle upgrade. We invite you to experience the unparalleled comfort and sophistication of Carlyle Towers. Schedule your private viewing today and make this spectacular residence your new home!
Location
State VA
County Alexandria City
Zoning CDD#1
Rooms
Other Rooms Dining Room, Primary Bedroom, Bedroom 2, Kitchen, Den, Foyer, Laundry, Other, Storage Room, Screened Porch
Main Level Bedrooms 2
Interior
Interior Features Combination Dining/Living, Entry Level Bedroom, Upgraded Countertops, Elevator, Primary Bath(s), Window Treatments, WhirlPool/HotTub, Wood Floors, Floor Plan - Open
Hot Water Natural Gas
Heating Forced Air
Cooling Ceiling Fan(s), Central A/C
Flooring Hardwood
Equipment Dishwasher, Disposal, Dryer, Humidifier, Icemaker, Microwave, Oven/Range - Electric, Refrigerator, Washer
Fireplace N
Appliance Dishwasher, Disposal, Dryer, Humidifier, Icemaker, Microwave, Oven/Range - Electric, Refrigerator, Washer
Heat Source Electric
Laundry Common
Exterior
Parking Features Garage Door Opener, Underground
Garage Spaces 2.0
Parking On Site 2
Amenities Available Common Grounds, Convenience Store, Concierge, Elevator, Exercise Room, Party Room, Pool - Outdoor, Putting Green, Sauna, Swimming Pool, Tennis Courts, Community Center
Water Access N
Accessibility Elevator
Total Parking Spaces 2
Garage Y
Building
Story 1
Unit Features Hi-Rise 9+ Floors
Sewer Public Sewer
Water Public
Architectural Style Contemporary
Level or Stories 1
Additional Building Above Grade, Below Grade
New Construction N
Schools
Elementary Schools Lyles-Crouch
Middle Schools George Washington
High Schools T.C. Williams
School District Alexandria City Public Schools
Others
Pets Allowed Y
HOA Fee Include Common Area Maintenance,Custodial Services Maintenance,Ext Bldg Maint,Gas
Senior Community No
Tax ID 50666270
Ownership Condominium
Security Features 24 hour security,Desk in Lobby,Electric Alarm,Exterior Cameras,Fire Detection System,Main Entrance Lock,Intercom,Resident Manager,Sprinkler System - Indoor,Surveillance Sys,Smoke Detector
Acceptable Financing FHA, VA, Cash, Conventional
Listing Terms FHA, VA, Cash, Conventional
Financing FHA,VA,Cash,Conventional
Special Listing Condition Standard
Pets Allowed Number Limit
Read Less
Want to know what your home might be worth? Contact us for a FREE valuation!

Our team is ready to help you sell your home for the highest possible price ASAP

Bought with Victor O del Villar • Samson Properties





