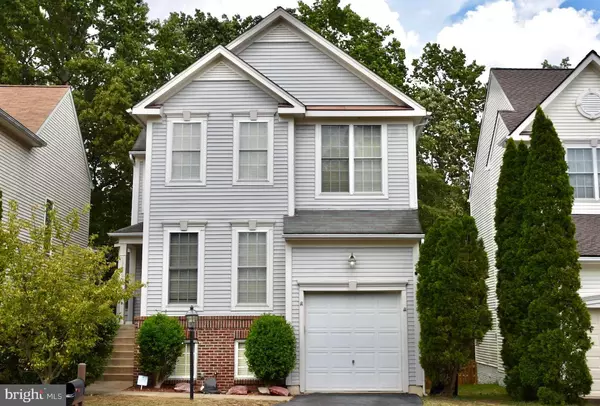$630,000
$615,000
2.4%For more information regarding the value of a property, please contact us for a free consultation.
13436 WANSTEADT PL Bristow, VA 20136
5 Beds
4 Baths
2,935 SqFt
Key Details
Sold Price $630,000
Property Type Single Family Home
Sub Type Detached
Listing Status Sold
Purchase Type For Sale
Square Footage 2,935 sqft
Price per Sqft $214
Subdivision Kingsbrooke
MLS Listing ID VAPW2058120
Sold Date 10/06/23
Style Transitional
Bedrooms 5
Full Baths 3
Half Baths 1
HOA Fees $56/mo
HOA Y/N Y
Abv Grd Liv Area 2,040
Originating Board BRIGHT
Year Built 2000
Annual Tax Amount $6,499
Tax Year 2022
Lot Size 4,682 Sqft
Acres 0.11
Property Description
*Open House Saturday, 9/16 11AM-1PM* Welcome home to 13436 Wansteadt Place, a detached home located in desired Kingsbrooke at the end of a quiet street- backing to a private, wooded common area. The fully fenced park-like rear-yard with large firepit, multi-level deck, and screened porch is truly a quiet oasis away from it all. With almost 3000SF of finished Living Space- 5 bedrooms and 3.5 Baths- this home has space for everyone! From the foyer, the home opens up with a separate living room and dining room that welcome you. Further into the home you will find the oversized family room, with large bump-out and vaulted ceiling, as well as the spacious eat-in kitchen with breakfast bar and SS appliances. The kitchen opens to the custom screened porch with ceiling fan and lights- creating a lovely indoor/outdoor flow. Upstairs has a primary suite with a vaulted ceiling, granite, double vanity, and a walk-in closet. Completing the upper level are three more spacious bedrooms with ceiling fans and closets, a hall bath, a linen closet, and a laundry room. This home has granite, custom blinds, custom paint palette, and wood floors throughout the main and upper levels. The basement is fully finished with an open concept rec room with dry bar (there is a rough for a sink to make it a wet bar), full bathroom, and the fifth bedroom/flex room. The generous fifth bedroom/flex/office has a closet, large windows, and engineered Tigerwood flooring. The basement opens to the custom deck with easy access to the firepit and private rear oasis! The garage and driveway parking complete this well-appointed home... This one won't last; don't miss it!
Location
State VA
County Prince William
Zoning R6
Rooms
Other Rooms Living Room, Dining Room, Primary Bedroom, Bedroom 2, Bedroom 3, Bedroom 4, Bedroom 5, Kitchen, Family Room, Foyer, Breakfast Room, Laundry, Recreation Room, Utility Room, Bathroom 2, Primary Bathroom, Full Bath, Half Bath
Basement Fully Finished, Rear Entrance, Windows, Walkout Level, Interior Access, English
Interior
Interior Features Breakfast Area, Kitchen - Table Space, Dining Area, Window Treatments, Primary Bath(s), Wet/Dry Bar, Attic, Ceiling Fan(s), Floor Plan - Open, Recessed Lighting, Upgraded Countertops, Walk-in Closet(s)
Hot Water Natural Gas
Heating Forced Air
Cooling Ceiling Fan(s), Central A/C
Flooring Ceramic Tile, Engineered Wood, Hardwood, Partially Carpeted
Equipment Dishwasher, Disposal, Icemaker, Oven/Range - Gas, Built-In Microwave, Washer, Dryer, Refrigerator, Stainless Steel Appliances
Furnishings No
Fireplace N
Window Features Double Pane,Insulated,Screens,Sliding,Vinyl Clad,Double Hung
Appliance Dishwasher, Disposal, Icemaker, Oven/Range - Gas, Built-In Microwave, Washer, Dryer, Refrigerator, Stainless Steel Appliances
Heat Source Natural Gas
Laundry Upper Floor
Exterior
Exterior Feature Deck(s), Enclosed, Porch(es), Screened, Roof
Parking Features Garage - Front Entry, Inside Access
Garage Spaces 2.0
Fence Picket, Rear
Utilities Available Cable TV Available
Amenities Available Common Grounds, Community Center, Jog/Walk Path, Party Room, Pool - Outdoor, Tennis Courts, Tot Lots/Playground
Water Access N
View Trees/Woods
Roof Type Asphalt
Street Surface Black Top
Accessibility None
Porch Deck(s), Enclosed, Porch(es), Screened, Roof
Road Frontage HOA
Attached Garage 1
Total Parking Spaces 2
Garage Y
Building
Lot Description Backs to Trees, Cul-de-sac, Landscaping, Premium, Trees/Wooded
Story 3
Foundation Concrete Perimeter
Sewer Public Sewer
Water Public
Architectural Style Transitional
Level or Stories 3
Additional Building Above Grade, Below Grade
Structure Type Vaulted Ceilings,2 Story Ceilings,9'+ Ceilings
New Construction N
Schools
School District Prince William County Public Schools
Others
Pets Allowed Y
HOA Fee Include Management,Pool(s),Road Maintenance,Snow Removal,Trash,Common Area Maintenance,Insurance,Reserve Funds
Senior Community No
Tax ID 7496-13-5154
Ownership Fee Simple
SqFt Source Assessor
Horse Property N
Special Listing Condition Standard
Pets Allowed No Pet Restrictions
Read Less
Want to know what your home might be worth? Contact us for a FREE valuation!

Our team is ready to help you sell your home for the highest possible price ASAP

Bought with Bishal Karki • DMV Realty, INC.




