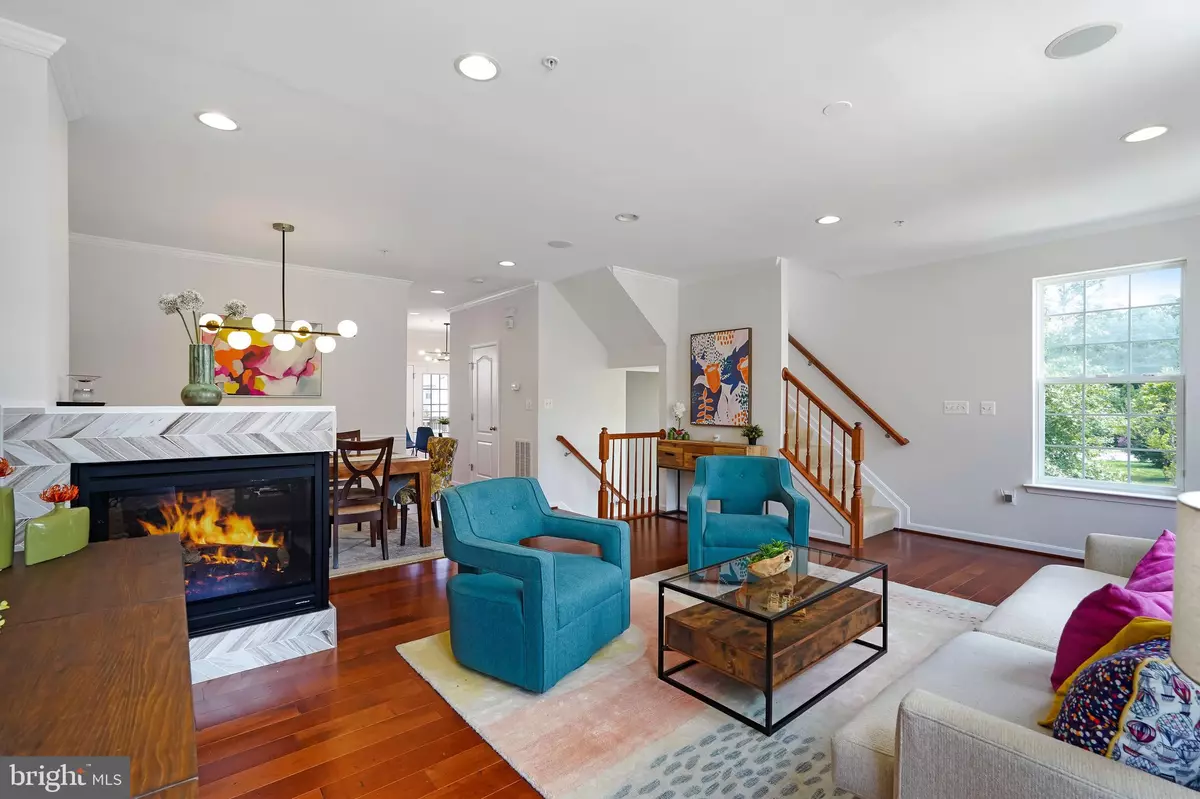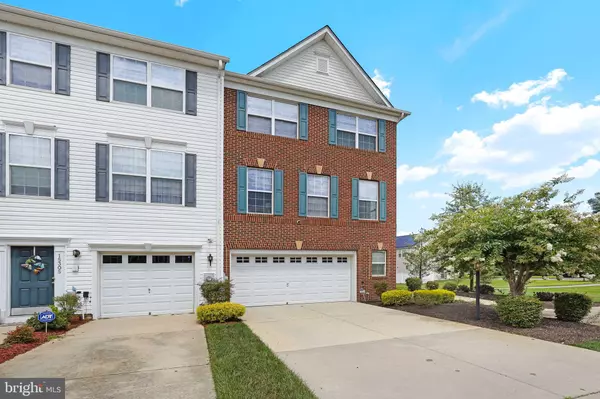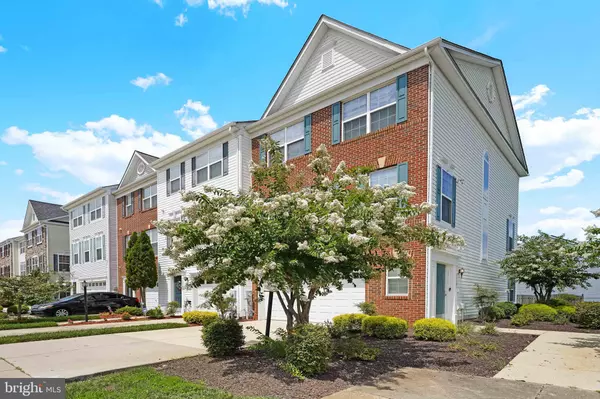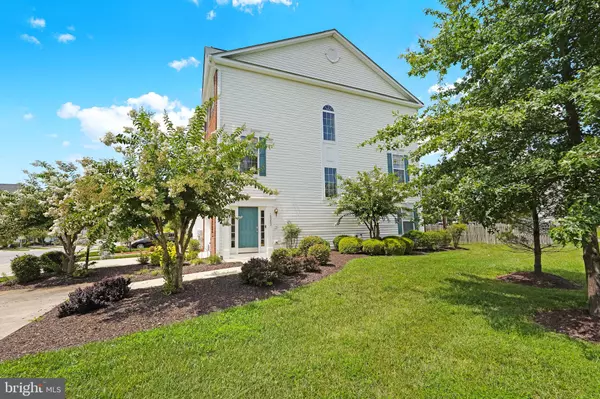$449,899
$449,899
For more information regarding the value of a property, please contact us for a free consultation.
15303 KENNETT SQUARE WAY Brandywine, MD 20613
3 Beds
4 Baths
2,508 SqFt
Key Details
Sold Price $449,899
Property Type Townhouse
Sub Type End of Row/Townhouse
Listing Status Sold
Purchase Type For Sale
Square Footage 2,508 sqft
Price per Sqft $179
Subdivision Brandywine
MLS Listing ID MDPG2087022
Sold Date 09/25/23
Style Traditional
Bedrooms 3
Full Baths 3
Half Baths 1
HOA Fees $103/ann
HOA Y/N Y
Abv Grd Liv Area 2,508
Originating Board BRIGHT
Year Built 2010
Annual Tax Amount $4,625
Tax Year 2022
Lot Size 2,625 Sqft
Acres 0.06
Property Description
This 3 level end unit townhome is new construction from 2010 and has been completely refreshed to mirror the finishes you are seeing in the homes being built today! This is the MODEL home and has all the bells and whistles - this END Unit has a third wall which brings in a lot of natural light, an upgraded kitchen with a double oven, 3 dining areas (in the kitchen island, an eat in breakfast area, and a formal dining room), hardwood floors throughout, a full laundry room on the top floor (not just a washer and dryer closet), a gas fireplace that was retiled with marble in 2019, and a large 2 car garage with a driveway.
The home lives like a spacious single family home and has been completely refreshed for its new homeowner - fully repainted (walls, baseboards, trim, doors, and ceiling) on the interior and exterior (doors, shutters, and deck) with all lights replaced in preparation to come on the market. The seller has also thoughtfully maintained it with service contracts on all systems and appliances. This home is like new construction but better value as you will not pay the premium of $500,000 that new construction is charging in the area (which is generally a 1,800 sq ft home, this home is 2,508 sq ft per tax records). Plus, why wait for new construction - this home is move in ready and can be yours now or you can rent it back to the seller after closing for a month to give yourself a little more time to sync up the move if that better suits your timeline.
Look carefully - this home is special, not many have this balance of price with this level of upgrades and floorplan - the ideal 3 bedroom/2 bathroom on the top floor, half bathroom on the main floor, and a full bathroom in the lower level with a large second living room. The lower level is completely above ground and full of natural light - if your needs require a 4th bedroom there is plenty of space and a straightforward way to add the walls to build it. There are also 2 distinct and large outdoor areas - a spacious deck off the kitchen and a large green grassy backyard that is accessible from the slider off the second living room (and fenced in on 3 sides).
Located in the Chaddsford community, you will have access to many amenities which include a pool, a clubhouse, parks, playgrounds, tennis and basketball courts, and walking trails. You'll also find yourself in close proximity to shopping, dining, and entertainment, Route 301, Andrews Airforce Base, and the Beltway.
Open House this Sunday, August 13.
Location
State MD
County Prince Georges
Zoning LCD
Rooms
Basement Daylight, Full, Connecting Stairway, Rear Entrance, Walkout Level, Fully Finished
Interior
Hot Water Natural Gas
Heating Central
Cooling Central A/C
Heat Source Natural Gas
Exterior
Parking Features Garage - Front Entry
Garage Spaces 4.0
Amenities Available Common Grounds, Tennis Courts, Swimming Pool
Water Access N
Accessibility None
Attached Garage 2
Total Parking Spaces 4
Garage Y
Building
Story 3
Foundation Brick/Mortar
Sewer Public Sewer
Water Public
Architectural Style Traditional
Level or Stories 3
Additional Building Above Grade, Below Grade
New Construction N
Schools
School District Prince George'S County Public Schools
Others
HOA Fee Include Common Area Maintenance,Snow Removal
Senior Community No
Tax ID 17113912078
Ownership Fee Simple
SqFt Source Assessor
Special Listing Condition Standard
Read Less
Want to know what your home might be worth? Contact us for a FREE valuation!

Our team is ready to help you sell your home for the highest possible price ASAP

Bought with Tamara M. Easley • Compass




