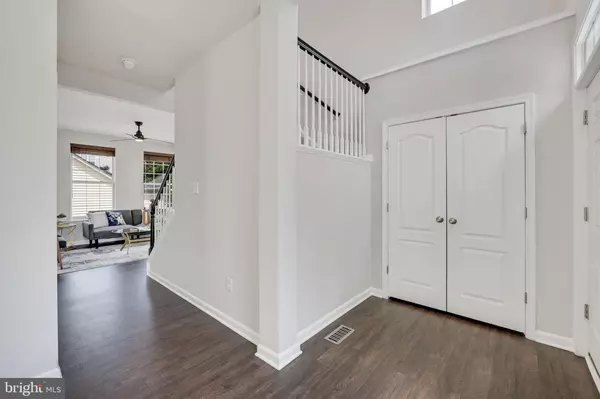$745,000
$750,000
0.7%For more information regarding the value of a property, please contact us for a free consultation.
20329 VERMEER ST Ashburn, VA 20147
3 Beds
4 Baths
2,366 SqFt
Key Details
Sold Price $745,000
Property Type Single Family Home
Sub Type Detached
Listing Status Sold
Purchase Type For Sale
Square Footage 2,366 sqft
Price per Sqft $314
Subdivision Belmont Greene
MLS Listing ID VALO2055934
Sold Date 09/25/23
Style Traditional
Bedrooms 3
Full Baths 3
Half Baths 1
HOA Fees $115/mo
HOA Y/N Y
Abv Grd Liv Area 1,616
Originating Board BRIGHT
Year Built 2001
Annual Tax Amount $6,154
Tax Year 2023
Lot Size 3,920 Sqft
Acres 0.09
Property Description
Beautifully updated, sunlit home situated on a dead-end street in desirable Belmont Greene. Premium brand CORETec LVP (2022) throughout the main level. Window-filled living room/dining room combo. Kitchen features modern updates such as stone countertops, white cabinets, and a navy island with pendant lights (2023) and stainless steel appliances The open kitchen layout leads to the family room with a gas fireplace - an inviting space for gatherings or relaxation. Fully fenced backyard and a stamped concrete patio (2021) offer an outdoor extension of your living area for entertaining or enjoying fresh air. The primary bedroom boasts an updated bathroom and walk-in closet, providing a comfortable and private retreat. Two additional, generously sized bedrooms and updated hall bath. Fully finished (2019) lower level with LVP flooring includes recreation room with both wet bar and built-in features. Gorgeous full bathroom and finished den can serve as a bedroom, office, gym or multi-use space. Basement and main level both wired for ethernet. 2 car, detached garage and shed (2021) for extra storage. Furnace, APCO UV light, and whole house humidifier installed in 2020. UV tinted windows (2020) to protect your furniture and flooring! Beautifully landscaped front with custom hardscaping (2019). The Belmont Greene community offers various amenities such as tot lots, pool, tennis, walking paths, and more, Just minutes to One Loudoun, metro access, shopping, dining options, nightlife, and more! Easy access to major commuter routes!
Location
State VA
County Loudoun
Zoning PDH3
Rooms
Other Rooms Living Room, Primary Bedroom, Bedroom 2, Bedroom 3, Kitchen, Family Room, Breakfast Room, Laundry, Recreation Room, Storage Room, Bathroom 2, Primary Bathroom
Basement Fully Finished, Walkout Stairs
Interior
Interior Features Combination Kitchen/Dining, Combination Kitchen/Living, Kitchen - Gourmet, Family Room Off Kitchen, Kitchen - Island, Kitchen - Table Space, Upgraded Countertops, Primary Bath(s), Bar, Built-Ins, Carpet, Ceiling Fan(s), Dining Area, Walk-in Closet(s), Other
Hot Water Natural Gas
Heating Forced Air
Cooling Central A/C, Ceiling Fan(s)
Flooring Luxury Vinyl Plank, Partially Carpeted
Fireplaces Number 1
Fireplaces Type Gas/Propane
Equipment Dryer, Microwave, Oven/Range - Gas, Refrigerator, Dishwasher, Disposal, Washer, Water Heater
Fireplace Y
Window Features Bay/Bow,Double Pane
Appliance Dryer, Microwave, Oven/Range - Gas, Refrigerator, Dishwasher, Disposal, Washer, Water Heater
Heat Source Natural Gas
Exterior
Exterior Feature Patio(s)
Parking Features Garage Door Opener
Garage Spaces 2.0
Fence Rear
Amenities Available Common Grounds, Jog/Walk Path, Pool - Outdoor, Picnic Area, Tennis Courts, Tot Lots/Playground, Volleyball Courts, Club House, Community Center
Water Access N
Roof Type Asphalt
Street Surface Paved
Accessibility None
Porch Patio(s)
Total Parking Spaces 2
Garage Y
Building
Story 3
Foundation Other
Sewer Public Sewer
Water Public
Architectural Style Traditional
Level or Stories 3
Additional Building Above Grade, Below Grade
New Construction N
Schools
Elementary Schools Belmont Station
Middle Schools Trailside
High Schools Stone Bridge
School District Loudoun County Public Schools
Others
HOA Fee Include Common Area Maintenance,Management,Insurance,Reserve Funds,Pool(s),Snow Removal,Trash,Recreation Facility
Senior Community No
Tax ID 115150668000
Ownership Fee Simple
SqFt Source Assessor
Horse Property N
Special Listing Condition Standard
Read Less
Want to know what your home might be worth? Contact us for a FREE valuation!

Our team is ready to help you sell your home for the highest possible price ASAP

Bought with Marilyn K Brennan • Long & Foster Real Estate, Inc.





