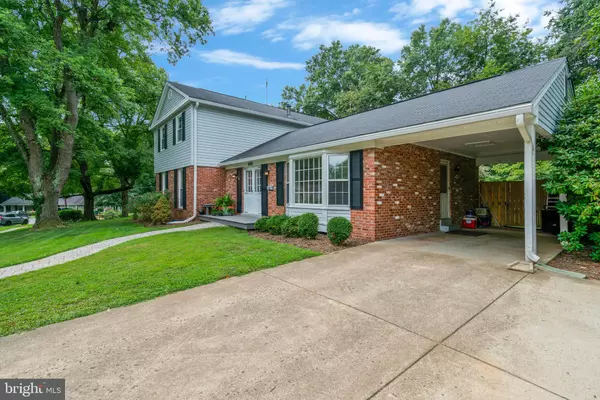$870,000
$869,900
For more information regarding the value of a property, please contact us for a free consultation.
4300 S VALIANT CT Annandale, VA 22003
4 Beds
3 Baths
2,445 SqFt
Key Details
Sold Price $870,000
Property Type Single Family Home
Sub Type Detached
Listing Status Sold
Purchase Type For Sale
Square Footage 2,445 sqft
Price per Sqft $355
Subdivision Wakefield Chapel Estates
MLS Listing ID VAFX2145062
Sold Date 09/29/23
Style Split Level
Bedrooms 4
Full Baths 2
Half Baths 1
HOA Y/N N
Abv Grd Liv Area 2,445
Originating Board BRIGHT
Year Built 1965
Annual Tax Amount $9,031
Tax Year 2023
Lot Size 0.331 Acres
Acres 0.33
Property Description
MY FAVORITE MODEL!!!! Spacious and open 4 level split. Situated on .33 acre with fenced rear yard, lots of side and front yard, located on a cul de sac. HUGE ROOMS! GREAT LIVING SPACE! Entry foyer open to dining room, step down living rm, walk into a HUGE HUGE NEW WHITE KIT W SS APPL w triple sliders walking out to deck w pagoda and fenced, treed rear yard. Dog Run Too! Off kit is a step down HUGE HUGE FRM w raised hearth brick fpl and slider to patio. FANTASTIC RM! Plus bath, storage closets! Upper level 4 bedrooms with hw flrs, 2 updated baths and lots of closets. Primary br w double closet , granite vanityw double sink and walk in shower. Second bath with shower tub! Lower level is unfinished with plenty of space for rooms. Currently storage and laundry room.
Newer roof and hvac system, carport with parking pads. Supurb location! Great sought after Woodson Pyramid Schools.
Location
State VA
County Fairfax
Zoning 121
Direction East
Rooms
Other Rooms Living Room, Dining Room, Primary Bedroom, Bedroom 2, Bedroom 3, Bedroom 4, Kitchen, Family Room, Foyer, Breakfast Room, Laundry, Storage Room, Bathroom 1, Bathroom 2
Basement Partial, Space For Rooms, Unfinished
Interior
Interior Features Breakfast Area, Built-Ins, Combination Kitchen/Dining, Combination Kitchen/Living, Dining Area, Family Room Off Kitchen, Exposed Beams, Floor Plan - Open, Formal/Separate Dining Room, Kitchen - Country, Kitchen - Eat-In, Kitchen - Gourmet, Kitchen - Table Space, Primary Bath(s), Recessed Lighting, Tub Shower, Walk-in Closet(s), Window Treatments, Wood Floors
Hot Water Electric
Heating Forced Air
Cooling Central A/C
Flooring Hardwood
Fireplaces Number 1
Fireplaces Type Brick, Mantel(s), Wood
Equipment Built-In Microwave, Dishwasher, Disposal, Dryer, Exhaust Fan, Icemaker, Microwave, Oven/Range - Electric, Refrigerator, Stainless Steel Appliances, Washer
Furnishings No
Fireplace Y
Window Features Double Pane,Bay/Bow
Appliance Built-In Microwave, Dishwasher, Disposal, Dryer, Exhaust Fan, Icemaker, Microwave, Oven/Range - Electric, Refrigerator, Stainless Steel Appliances, Washer
Heat Source Natural Gas
Laundry Basement
Exterior
Garage Spaces 4.0
Carport Spaces 1
Fence Rear
Utilities Available Electric Available, Natural Gas Available, Sewer Available, Water Available
Water Access N
View Garden/Lawn, Trees/Woods
Roof Type Architectural Shingle
Street Surface Black Top,Approved
Accessibility None
Road Frontage State, City/County
Total Parking Spaces 4
Garage N
Building
Lot Description Backs to Trees, Corner, Cul-de-sac, Landscaping, Rear Yard, SideYard(s)
Story 4
Foundation Concrete Perimeter
Sewer Public Sewer
Water Public
Architectural Style Split Level
Level or Stories 4
Additional Building Above Grade, Below Grade
Structure Type Dry Wall,High,9'+ Ceilings
New Construction N
Schools
Elementary Schools Wakefield Forest
Middle Schools Frost
High Schools Woodson
School District Fairfax County Public Schools
Others
Pets Allowed Y
Senior Community No
Tax ID 0701 07 0027
Ownership Fee Simple
SqFt Source Assessor
Acceptable Financing Cash, Conventional, FHA, VA
Horse Property N
Listing Terms Cash, Conventional, FHA, VA
Financing Cash,Conventional,FHA,VA
Special Listing Condition Standard
Pets Allowed Cats OK, Dogs OK
Read Less
Want to know what your home might be worth? Contact us for a FREE valuation!

Our team is ready to help you sell your home for the highest possible price ASAP

Bought with Tuan A Vo • Westgate Realty Group, Inc.





