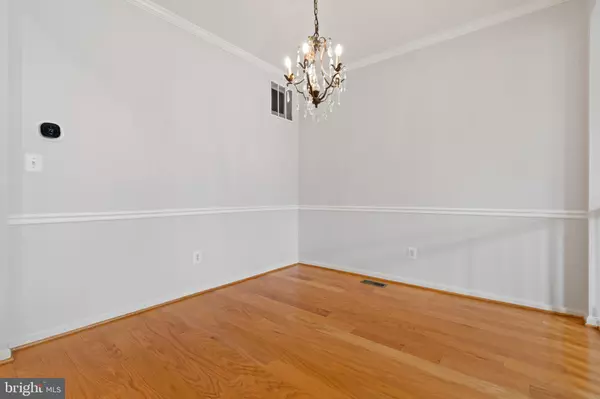$620,000
$605,000
2.5%For more information regarding the value of a property, please contact us for a free consultation.
3352 BEECHCLIFF DR Alexandria, VA 22306
3 Beds
4 Baths
1,892 SqFt
Key Details
Sold Price $620,000
Property Type Townhouse
Sub Type Interior Row/Townhouse
Listing Status Sold
Purchase Type For Sale
Square Footage 1,892 sqft
Price per Sqft $327
Subdivision Holly Acres
MLS Listing ID VAFX2145518
Sold Date 09/29/23
Style Traditional
Bedrooms 3
Full Baths 2
Half Baths 2
HOA Fees $145/mo
HOA Y/N Y
Abv Grd Liv Area 1,892
Originating Board BRIGHT
Year Built 2005
Annual Tax Amount $5,983
Tax Year 2023
Lot Size 1,760 Sqft
Acres 0.04
Property Description
Discover the perfect blend of comfort and convenience in this delightful townhome in the sought-after Holly Acres community of Alexandria, VA. Situated in a peaceful enclave yet close to all community amenities, including a Playground, community Fire Pit area, and Dog Park. This townhome offers the best of both worlds - tranquility and privacy. Step inside to an inviting living space with an open concept layout, perfect for everyday living and entertaining (Interior paint 2023). Natural light floods through large windows, highlighting the warmth of the hardwood flooring and creating a bright and airy ambiance. The heart of the home boosts a well-appointed, eat-in kitchen with sleek quartz countertops (2021), ample cabinetry, and new stainless-steel appliances (Refrigerator 2023), making cooking a pleasure! Retreat to generous-sized bedrooms offering comfort and privacy. The owner's suite is a true oasis, featuring a walk-in closet and a renovated en-suite bathroom with a Frameless shower door (2023), Quartz Dual sink vanity (2021) wall-to-wall carpet (2023). The laundry room is conveniently located on the bedroom level (Washer 2019) (Dryer 2009). Enjoy your morning coffee or evening gatherings on the private patio (renovated in 2023), surrounded by lush greenery – an ideal spot to unwind. With multiple levels, there's plenty of space for a home office, gym, or recreation room – tailor it to your unique needs. The basement features a walkout to a fenced-in backyard and access to a spacious two-car garage (Garage Door 2023). Indulge in local dining, shopping, and entertainment options, with Old Town Alexandria and Kingstown Center within easy reach. Benefit from the proximity to major highways, including Route 1 and I-495, public transportation (Huntington Metro 3.2 miles), and the convenience of being just a short drive away from Washington, D.C. (12 miles) and National Harbor (6.2 miles).
Location
State VA
County Fairfax
Zoning 212
Rooms
Basement Front Entrance, Outside Entrance, Fully Finished, Walkout Level
Interior
Interior Features Breakfast Area, Kitchen - Country, Ceiling Fan(s), Window Treatments, Air Filter System
Hot Water Electric
Heating Forced Air
Cooling Central A/C
Flooring Carpet, Hardwood, Tile/Brick
Fireplaces Number 1
Fireplaces Type Electric
Equipment Disposal, Dishwasher, Dryer, Washer, Refrigerator, Stove, Range Hood
Fireplace Y
Appliance Disposal, Dishwasher, Dryer, Washer, Refrigerator, Stove, Range Hood
Heat Source Natural Gas
Laundry Upper Floor
Exterior
Exterior Feature Deck(s)
Parking Features Garage - Front Entry, Garage Door Opener
Garage Spaces 4.0
Amenities Available Common Grounds, Tot Lots/Playground, Other
Water Access N
Accessibility None
Porch Deck(s)
Attached Garage 2
Total Parking Spaces 4
Garage Y
Building
Story 3
Foundation Other
Sewer Public Sewer
Water Public
Architectural Style Traditional
Level or Stories 3
Additional Building Above Grade, Below Grade
New Construction N
Schools
Elementary Schools Hybla Valley
Middle Schools Sandburg
High Schools West Potomac
School District Fairfax County Public Schools
Others
HOA Fee Include Common Area Maintenance,Management,Reserve Funds,Trash
Senior Community No
Tax ID 0924 12 0002
Ownership Fee Simple
SqFt Source Assessor
Special Listing Condition Standard
Read Less
Want to know what your home might be worth? Contact us for a FREE valuation!

Our team is ready to help you sell your home for the highest possible price ASAP

Bought with David J Mount • EXP Realty, LLC




