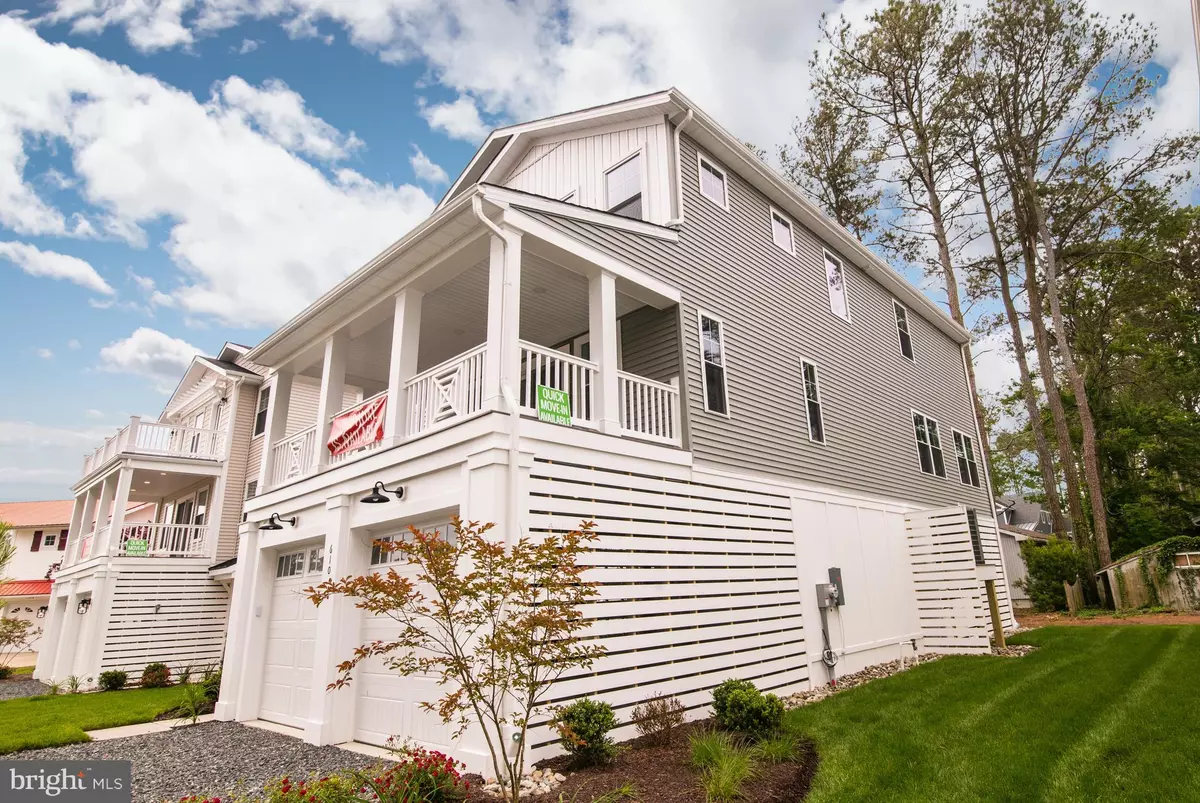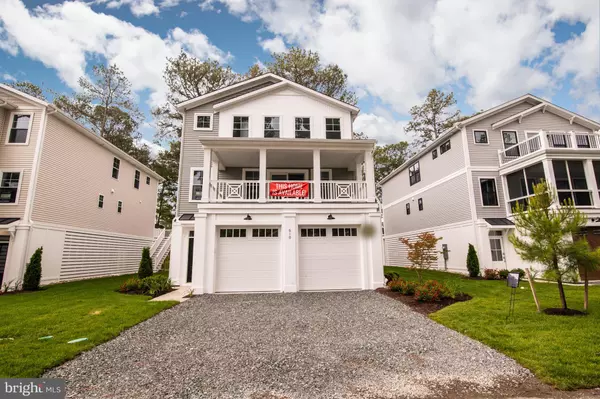$1,225,000
$1,349,900
9.3%For more information regarding the value of a property, please contact us for a free consultation.
610 5TH ST Bethany Beach, DE 19930
4 Beds
4 Baths
2,576 SqFt
Key Details
Sold Price $1,225,000
Property Type Single Family Home
Sub Type Detached
Listing Status Sold
Purchase Type For Sale
Square Footage 2,576 sqft
Price per Sqft $475
Subdivision Tingles Addition
MLS Listing ID DESU2027148
Sold Date 09/25/23
Style Coastal,Contemporary
Bedrooms 4
Full Baths 3
Half Baths 1
HOA Y/N N
Abv Grd Liv Area 2,576
Originating Board BRIGHT
Year Built 2022
Annual Tax Amount $1,915
Tax Year 2021
Lot Size 5,663 Sqft
Acres 0.13
Property Description
The Best in Bethany!! New construction at its finest! The ground level offer tons of spacious storage and parking, with extended concrete and an outdoor shower for easy maintenance for your boats, jet skis, beach gear, and more.The main level of the home is a palatial open concept space with two living areas, and an open concept kitchen. Large storage closets, a pantry, and a powder room make this level stylish and functional. Entertaining has never looked better with your guests seated at the 11-foot kitchen island with beautiful quartz countertops, or in front of the gas fireplace, beneath the coffered ceiling of the large family room. With the upgraded finishes and appliances of this gourmet kitchen, you won’t have to leave for a delicious and convenient meal. Enjoy a seamless blend of indoor and outdoor living with the beautiful covered porch off the large dining area.The upper level of this home features four bedrooms and three bathrooms. The spacious owner’s suite features a large walk-in closet and large ensuite bathroom with a gorgeous tiled shower to make every day feel like a spa day. A laundry closet and additional storage space finishes this top level with luxurious convenience. Community boat launch included and NO HOA! Jump on this one in this hot market!
Location
State DE
County Sussex
Area Baltimore Hundred (31001)
Zoning RESIDENTIAL
Direction North
Interior
Interior Features Carpet, Combination Dining/Living, Combination Kitchen/Dining, Floor Plan - Open, Kitchen - Island, Pantry, Primary Bath(s), Recessed Lighting, Walk-in Closet(s)
Hot Water Electric
Heating Heat Pump(s)
Cooling Ceiling Fan(s), Central A/C
Flooring Carpet, Laminate Plank
Fireplaces Number 1
Fireplace Y
Heat Source Electric, Propane - Owned
Exterior
Exterior Feature Deck(s)
Parking Features Garage - Front Entry
Garage Spaces 2.0
Utilities Available Cable TV Available, Propane
Water Access N
Roof Type Architectural Shingle
Accessibility None
Porch Deck(s)
Attached Garage 2
Total Parking Spaces 2
Garage Y
Building
Story 3
Foundation Pilings
Sewer Public Sewer
Water Public
Architectural Style Coastal, Contemporary
Level or Stories 3
Additional Building Above Grade, Below Grade
Structure Type Dry Wall
New Construction Y
Schools
Elementary Schools Lord Baltimore
Middle Schools Selbyville
High Schools Indian River
School District Indian River
Others
Senior Community No
Tax ID 134-13.15-29.00
Ownership Fee Simple
SqFt Source Estimated
Horse Property N
Special Listing Condition Standard
Read Less
Want to know what your home might be worth? Contact us for a FREE valuation!

Our team is ready to help you sell your home for the highest possible price ASAP

Bought with Debbie Reed • RE/MAX Realty Group Rehoboth





