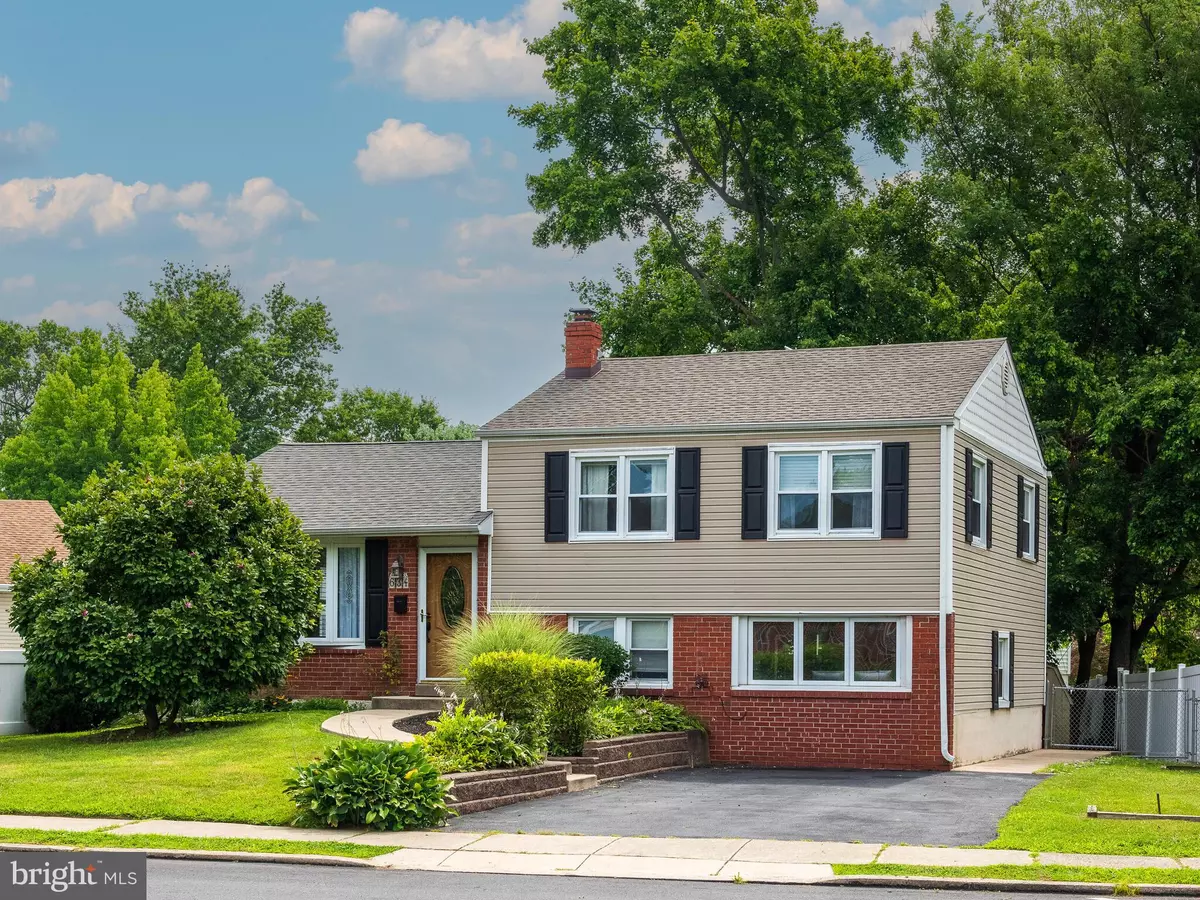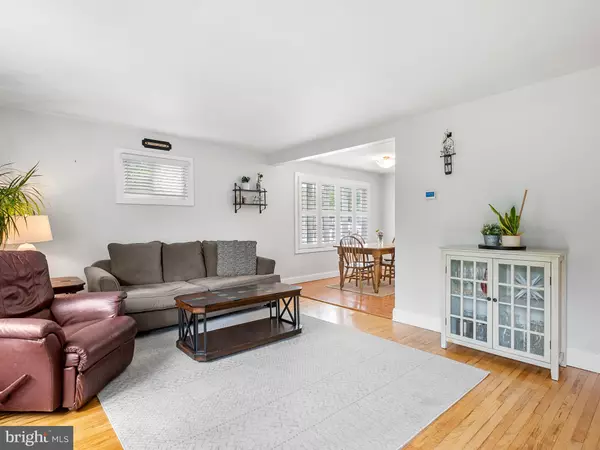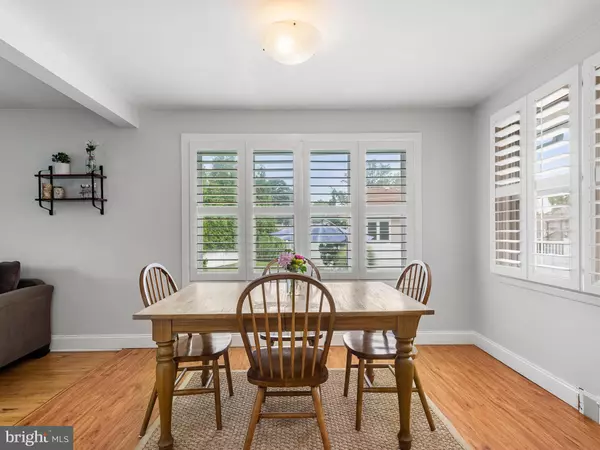$423,000
$385,000
9.9%For more information regarding the value of a property, please contact us for a free consultation.
634 7TH AVE Swarthmore, PA 19081
3 Beds
2 Baths
1,436 SqFt
Key Details
Sold Price $423,000
Property Type Single Family Home
Sub Type Detached
Listing Status Sold
Purchase Type For Sale
Square Footage 1,436 sqft
Price per Sqft $294
Subdivision Swarthmorewood
MLS Listing ID PADE2050830
Sold Date 09/29/23
Style Colonial,Split Level
Bedrooms 3
Full Baths 1
Half Baths 1
HOA Y/N N
Abv Grd Liv Area 1,436
Originating Board BRIGHT
Year Built 1959
Annual Tax Amount $7,983
Tax Year 2023
Lot Size 8,276 Sqft
Acres 0.19
Lot Dimensions 0.00 x 0.00
Property Description
Welcome to 634 7th Avenue, a well-maintained home situated in an exceptional location and quiet neighborhood, within walking distance of Swarthmore College and the train station. Greeted by a lovely living room with a huge front window letting in a ton of sunlight and rich hardwoods, this home boasts an open layout between the living and dining room, with newer plantation shutters on its large, corner windows. The kitchen has been updated with stainless steel appliances and a stylish tile backsplash and features ample counter and cabinet space. Head downstairs to find an expanded family room with an alcove perfect for a home office, a renovated half bath, and a laundry room with new stackable washer and dryer. Sliders lead out to the expansive patio boasting a large bar with plenty of seating and views of the inground, heated pool, two sheds, privacy fence, and mature trees. This space is bound to be the envy of every guest and will be your own private oasis! The upper level houses 3 spacious bedrooms sharing a hall bath with a tub/shower combo and access to the attic with abundant storage. The home has a newer roof and the HVAC system was replaced in 2023. With easy access to 95 and 476, this home makes for an easy commute to the city for work or entertainment, while also being a short walk from both the local elementary school and high school. This one will not last long, so schedule your showing today! ***OFFER DEADLINE Sunday, 7/30 at 7PM!***
Location
State PA
County Delaware
Area Ridley Twp (10438)
Zoning RES
Rooms
Other Rooms Living Room, Dining Room, Primary Bedroom, Bedroom 2, Bedroom 3, Kitchen, Family Room, Laundry, Full Bath, Half Bath
Basement Full
Interior
Interior Features Attic, Ceiling Fan(s), Combination Kitchen/Dining, Floor Plan - Traditional, Recessed Lighting, Tub Shower, Wood Floors, Attic/House Fan
Hot Water Natural Gas
Heating Forced Air
Cooling Central A/C
Fireplaces Number 1
Fireplaces Type Gas/Propane
Fireplace Y
Heat Source Natural Gas
Laundry Lower Floor
Exterior
Exterior Feature Patio(s)
Fence Privacy
Pool In Ground
Water Access N
Accessibility None
Porch Patio(s)
Garage N
Building
Story 1
Foundation Crawl Space
Sewer Public Sewer
Water Public
Architectural Style Colonial, Split Level
Level or Stories 1
Additional Building Above Grade, Below Grade
New Construction N
Schools
Elementary Schools Grace Park
Middle Schools Ridley
High Schools Ridley
School District Ridley
Others
Senior Community No
Tax ID 38-05-00977-00
Ownership Fee Simple
SqFt Source Assessor
Acceptable Financing Conventional, Cash, FHA, VA
Listing Terms Conventional, Cash, FHA, VA
Financing Conventional,Cash,FHA,VA
Special Listing Condition Standard
Read Less
Want to know what your home might be worth? Contact us for a FREE valuation!

Our team is ready to help you sell your home for the highest possible price ASAP

Bought with GERALDINE KAY GREENBERG • Compass RE




