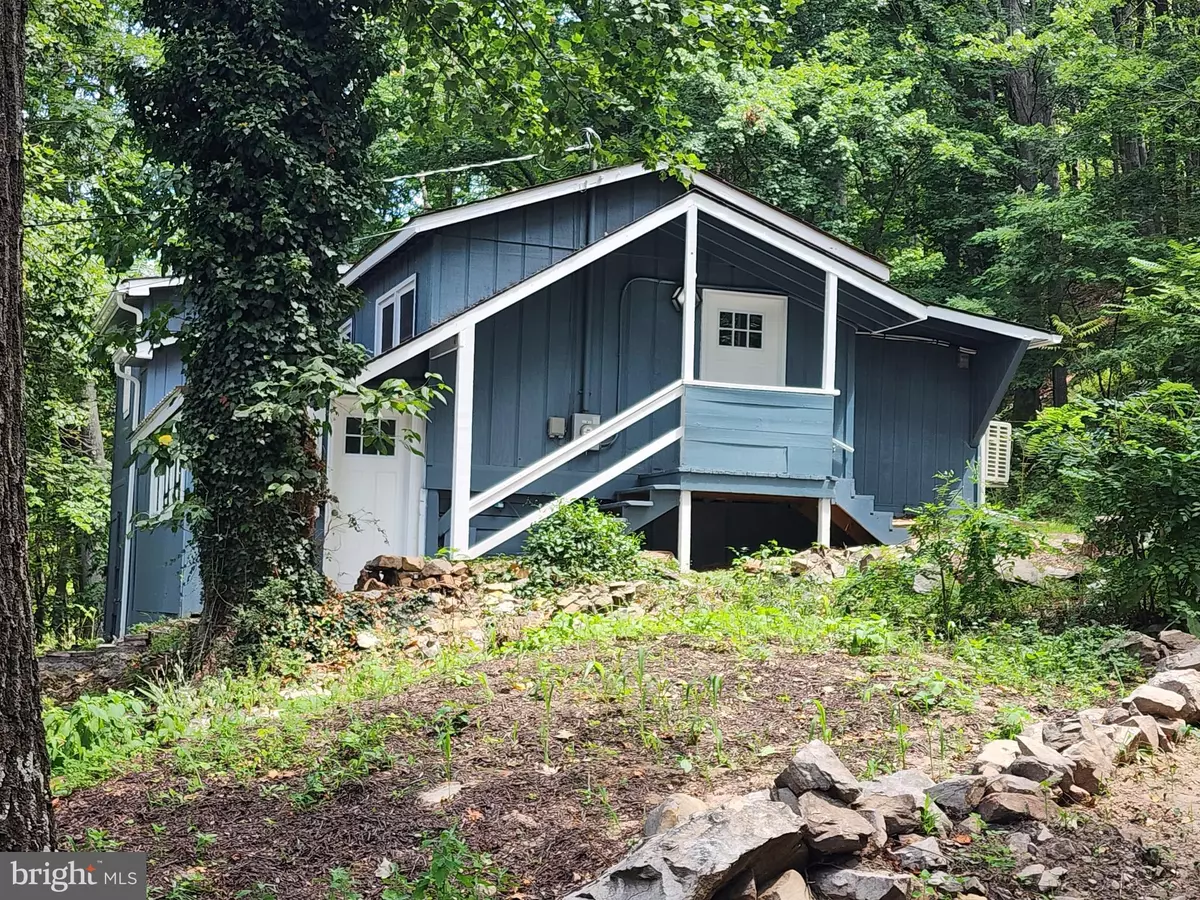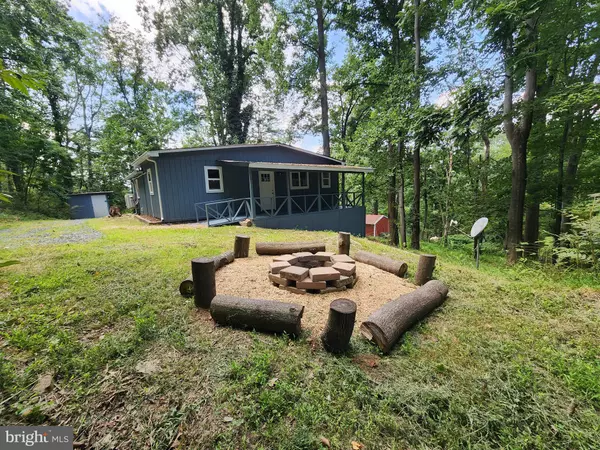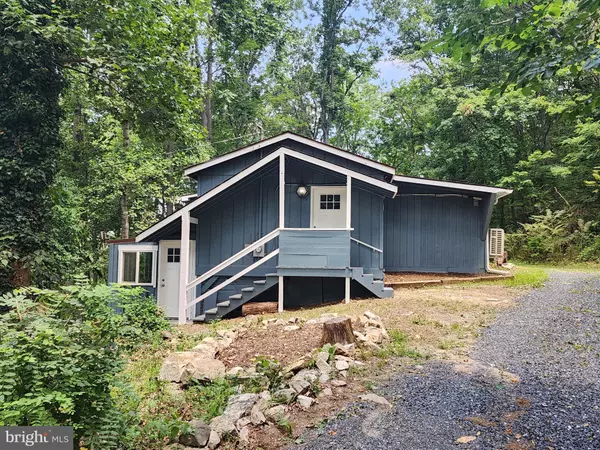$150,000
$145,000
3.4%For more information regarding the value of a property, please contact us for a free consultation.
471 CABIN RD Augusta, WV 26704
2 Beds
2 Baths
860 SqFt
Key Details
Sold Price $150,000
Property Type Single Family Home
Sub Type Detached
Listing Status Sold
Purchase Type For Sale
Square Footage 860 sqft
Price per Sqft $174
Subdivision Buffalo Ridge Ranchettes
MLS Listing ID WVHS2003446
Sold Date 09/25/23
Style Cottage
Bedrooms 2
Full Baths 1
Half Baths 1
HOA Fees $8/ann
HOA Y/N Y
Abv Grd Liv Area 860
Originating Board BRIGHT
Year Built 1985
Annual Tax Amount $370
Tax Year 2022
Lot Size 2.100 Acres
Acres 2.1
Property Description
MOUNTAIN RETREAT AWAITS NEW OWNER! THIS COZY COTTAGE HAS RECEIVED A RECENT REMODEL, WHICH HAS BEEN TASTEFULLY COMPLETED TO SUIT THOSE LOOKING TO ESCAPE THE "RAT RACE". NEW FEATURES INCLUDE : LUXURY VINYL WOOD-GRAIN FLOORING THROUGHOUT, ALL NEW KITCHEN WITH STAINLESS APPLIANCES, INTERIOR AND EXTERIOR DOORS, PLUMBING AND ELECTRICAL, MINI-SPLITS, WATER HEATER, GUTTERS, AND FIRE PIT, JUST TO NAME A FEW. A RECENT HOME INSPECTION AND WOOD DESTROYING INSECT INSPECTION HAVE BEEN COMPLETED, WITH ALL FINDINGS REPAIRED/ADDRESSED. COMPLETELY READY TO USE TOMORROW, THE PROPERTY IS LOCATED LESS THAN 45 MINS FROM WINCHESTER, VA AND I-81. WHETHER YOU ARE LOOKING FOR A WEEKEND GETAWAY OR A SMALL PERMANENT RESIDENCE, THIS HOME IN A QUIET MOUNTAIN COMMUNITY COULD BE THE ONE. SCHEDULE A VISIT TODAY AND BEGIN YOUR NEW LIFE IN THE HILLS OF WEST VIRGINIA!
Location
State WV
County Hampshire
Zoning 101
Rooms
Other Rooms Living Room, Bedroom 2, Kitchen, Bedroom 1, Bathroom 1, Bathroom 2
Main Level Bedrooms 1
Interior
Interior Features Combination Kitchen/Dining
Hot Water Electric
Heating Other
Cooling Multi Units, Ductless/Mini-Split
Flooring Luxury Vinyl Plank
Equipment Stainless Steel Appliances
Fireplace N
Appliance Stainless Steel Appliances
Heat Source Electric
Laundry Main Floor
Exterior
Parking Features Garage - Front Entry
Garage Spaces 1.0
Water Access N
View Trees/Woods
Roof Type Architectural Shingle
Street Surface Dirt
Accessibility 2+ Access Exits
Road Frontage Private
Total Parking Spaces 1
Garage Y
Building
Lot Description Backs to Trees, Cul-de-sac, Mountainous, Rural, Secluded, Sloping
Story 1.5
Foundation Block
Sewer On Site Septic
Water Well
Architectural Style Cottage
Level or Stories 1.5
Additional Building Above Grade, Below Grade
Structure Type Vaulted Ceilings,Wood Ceilings,Wood Walls,Dry Wall
New Construction N
Schools
School District Hampshire County Schools
Others
Senior Community No
Tax ID 01 24004300000000
Ownership Fee Simple
SqFt Source Assessor
Acceptable Financing Cash, Conventional
Listing Terms Cash, Conventional
Financing Cash,Conventional
Special Listing Condition Standard
Read Less
Want to know what your home might be worth? Contact us for a FREE valuation!

Our team is ready to help you sell your home for the highest possible price ASAP

Bought with Tami Rene' Woerl • ERA Oakcrest Realty, Inc.





