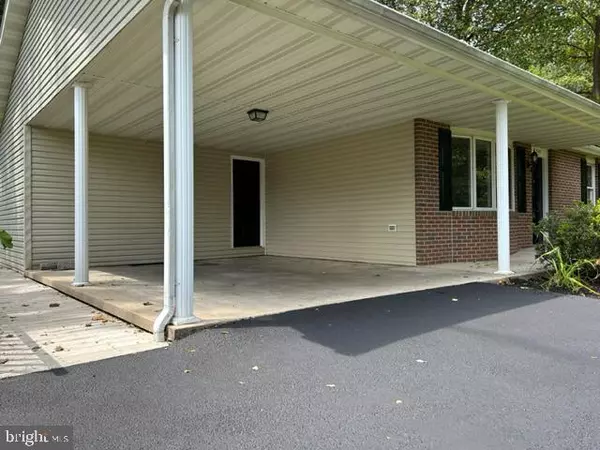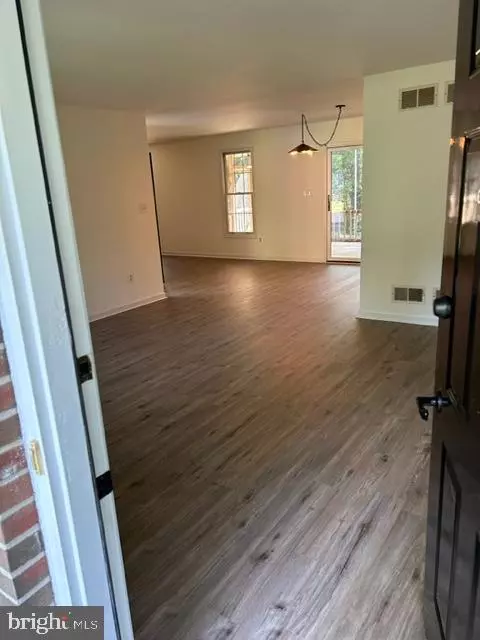$395,000
$399,999
1.2%For more information regarding the value of a property, please contact us for a free consultation.
2310 SUSANANN DR Hampstead, MD 21074
3 Beds
2 Baths
1,760 SqFt
Key Details
Sold Price $395,000
Property Type Single Family Home
Sub Type Detached
Listing Status Sold
Purchase Type For Sale
Square Footage 1,760 sqft
Price per Sqft $224
Subdivision Glasers Hill
MLS Listing ID MDCR2015944
Sold Date 09/22/23
Style Ranch/Rambler
Bedrooms 3
Full Baths 2
HOA Y/N N
Abv Grd Liv Area 1,320
Originating Board BRIGHT
Year Built 1994
Annual Tax Amount $2,522
Tax Year 2022
Lot Size 0.654 Acres
Acres 0.65
Property Description
Sharp Remodeled Rancher that offers spacious One Level Living! Updated kitchen with New Granite Counter, New Touchless Kohler Faucet, New Kohler Sink, New Whirlpool Stainless Side by Side Frig w Water/ Ice Dispenser/New Deluxe GE Slide-in Stainless Range, New Samsung Stainless Dishwasher and
New Slate-Look Luxury Vinyl Tile. Tons of updates including: New LVP flooring throughout house/ New Bathroom Vanities & counters/ Fresh paint / HVAC system 2020/First floor Washer & Dryer 2021/ “Ring” Video Doorbell/ Water saver toilets. Handicap friendly access ramp. Huge Screened Porch overlooks
private backyard. Premium 2/3 acre lot w mature trees. Large and versatile lower level family room. Amazing location in quiet neighborhood, but super close to town. Lots of storage in basement and shed. Oversize carport allows plenty of space to open car doors, plus tons of parking for guests. Highspeed internet options ( Xfinity, T-Mobile etc). Potential office in basement. Septic Pumped 8/23. Low taxes and no HOA! 1031 Tax Free Exchange Addendum required.
Location
State MD
County Carroll
Zoning R
Rooms
Basement Heated, Improved, Interior Access, Outside Entrance, Partially Finished, Rear Entrance
Main Level Bedrooms 3
Interior
Hot Water Electric
Heating Central, Heat Pump - Electric BackUp
Cooling Central A/C, Ceiling Fan(s), Heat Pump(s)
Fireplace N
Heat Source Electric
Exterior
Garage Spaces 1.0
Water Access N
Accessibility Doors - Lever Handle(s), Flooring Mod, Kitchen Mod, Level Entry - Main, Ramp - Main Level
Total Parking Spaces 1
Garage N
Building
Story 2
Foundation Block
Sewer On Site Septic
Water Well
Architectural Style Ranch/Rambler
Level or Stories 2
Additional Building Above Grade, Below Grade
New Construction N
Schools
Elementary Schools Manchester
Middle Schools North Carroll
High Schools Manchester Valley
School District Carroll County Public Schools
Others
Senior Community No
Tax ID 0706016502
Ownership Fee Simple
SqFt Source Assessor
Special Listing Condition Standard
Read Less
Want to know what your home might be worth? Contact us for a FREE valuation!

Our team is ready to help you sell your home for the highest possible price ASAP

Bought with Debbie Gill • Long & Foster Real Estate, Inc.





