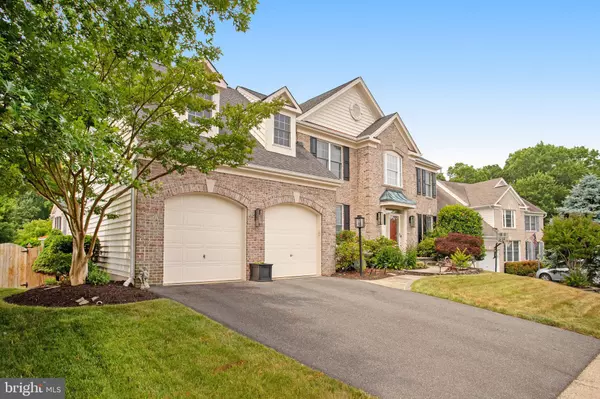$875,000
$899,900
2.8%For more information regarding the value of a property, please contact us for a free consultation.
13568 WEMBLEY LOOP Bristow, VA 20136
6 Beds
4 Baths
4,705 SqFt
Key Details
Sold Price $875,000
Property Type Single Family Home
Sub Type Detached
Listing Status Sold
Purchase Type For Sale
Square Footage 4,705 sqft
Price per Sqft $185
Subdivision Kingsbrooke
MLS Listing ID VAPW2053104
Sold Date 09/21/23
Style Colonial
Bedrooms 6
Full Baths 4
HOA Fees $74/qua
HOA Y/N Y
Abv Grd Liv Area 3,300
Originating Board BRIGHT
Year Built 2001
Annual Tax Amount $8,660
Tax Year 2022
Lot Size 10,890 Sqft
Acres 0.25
Property Description
Back on market due to buyers cold feet! Offer deadline July 24th at noon, please contact for showing or questions.
Welcome to this stunning single-family home located in the beautiful Bristow, Virginia. This spacious residence boasts a desirable main level bedroom complete with a handicap accessible bathroom, offering convenience and comfort for all. With a total of six true bedrooms and 4 full bathrooms, there is ample space for family and guests.
Step inside this expansive home and you'll be greeted by over 4,700 square feet of thoughtfully designed living space. The main level features formal dining room, large open kitchen with island, stainless steal appliances, granite countertops, eat-in kitchen space, laundry room, 2-story family room, main level bedroom/bathroom (fully handicap accessible with roll-in shower), and a versatile home office, providing a quiet and productive environment for work or study.
Upstairs, you'll find four generously sized bedrooms and two full baths, providing ample space and convenience for family and guests. The crown jewel of the upper level is the large primary bedroom, which offers a true retreat within your own home. This impressive suite includes two walk-in closets, ensuring ample storage space for your wardrobe. The primary bedroom also features a comfortable sitting area, perfect for relaxation or unwinding with a good book. Attached to the primary bedroom, you'll discover a private and well-appointed primary bath with stand up shower and separate tub.
The attention to detail continues throughout the home, with an array of desirable features. The outdoor fireplace creates an inviting ambiance, perfect for entertaining or simply enjoying evenings under the stars. Walk inside the basement doors from the fireplace and you'll find a well-appointed bar area, allowing you to effortlessly host gatherings and celebrations. The basement includes a large sitting area, pool table (that will convey with the property), exercise room, full bathroom, and your 6th bedroom.
This property offers both style and functionality, making it ideal for modern living. With its generous square footage, you'll have plenty of room to spread out and make yourself at home. The abundance of bedrooms and bathrooms ensures everyone's comfort and privacy.
Located in Bristow, you'll enjoy the benefits of a charming community with convenient access to nearby amenities, shopping centers, and dining options. Commuting is a breeze with major highways and VRE within easy reach.
Don't miss the opportunity to make this exceptional property your own. Schedule a showing today and envision the endless possibilities this home has to offer.
Location
State VA
County Prince William
Zoning R4
Rooms
Basement Full, Walkout Level, Windows
Main Level Bedrooms 1
Interior
Hot Water Natural Gas
Heating Forced Air
Cooling Central A/C
Flooring Engineered Wood, Ceramic Tile, Carpet, Luxury Vinyl Tile
Fireplaces Number 1
Fireplaces Type Gas/Propane
Equipment Humidifier, Built-In Microwave, Dishwasher, Disposal, Dryer - Front Loading, ENERGY STAR Dishwasher, Refrigerator, Stainless Steel Appliances, Washer - Front Loading, Water Conditioner - Owned, Water Heater
Fireplace Y
Appliance Humidifier, Built-In Microwave, Dishwasher, Disposal, Dryer - Front Loading, ENERGY STAR Dishwasher, Refrigerator, Stainless Steel Appliances, Washer - Front Loading, Water Conditioner - Owned, Water Heater
Heat Source Natural Gas
Laundry Main Floor
Exterior
Exterior Feature Deck(s), Patio(s)
Parking Features Garage - Front Entry
Garage Spaces 6.0
Fence Rear, Wood
Utilities Available Under Ground, Natural Gas Available
Amenities Available Tennis Courts, Tot Lots/Playground, Pool - Outdoor, Club House
Water Access N
Roof Type Architectural Shingle
Accessibility Roll-under Vanity, Roll-in Shower, Accessible Switches/Outlets, Grab Bars Mod, Doors - Recede
Porch Deck(s), Patio(s)
Road Frontage State
Attached Garage 2
Total Parking Spaces 6
Garage Y
Building
Story 3
Foundation Concrete Perimeter
Sewer Public Sewer
Water Public
Architectural Style Colonial
Level or Stories 3
Additional Building Above Grade, Below Grade
Structure Type Dry Wall,Vaulted Ceilings,Tray Ceilings,2 Story Ceilings,9'+ Ceilings
New Construction N
Schools
Elementary Schools Bristow Run
Middle Schools Gainesville
High Schools Patriot
School District Prince William County Public Schools
Others
Senior Community No
Tax ID 7495-09-2031
Ownership Fee Simple
SqFt Source Estimated
Security Features Smoke Detector,Security System,Non-Monitored,Carbon Monoxide Detector(s)
Acceptable Financing Cash, Conventional, FHA, VA
Listing Terms Cash, Conventional, FHA, VA
Financing Cash,Conventional,FHA,VA
Special Listing Condition Standard
Read Less
Want to know what your home might be worth? Contact us for a FREE valuation!

Our team is ready to help you sell your home for the highest possible price ASAP

Bought with Alyssa J Lancaster • EXP Realty, LLC




