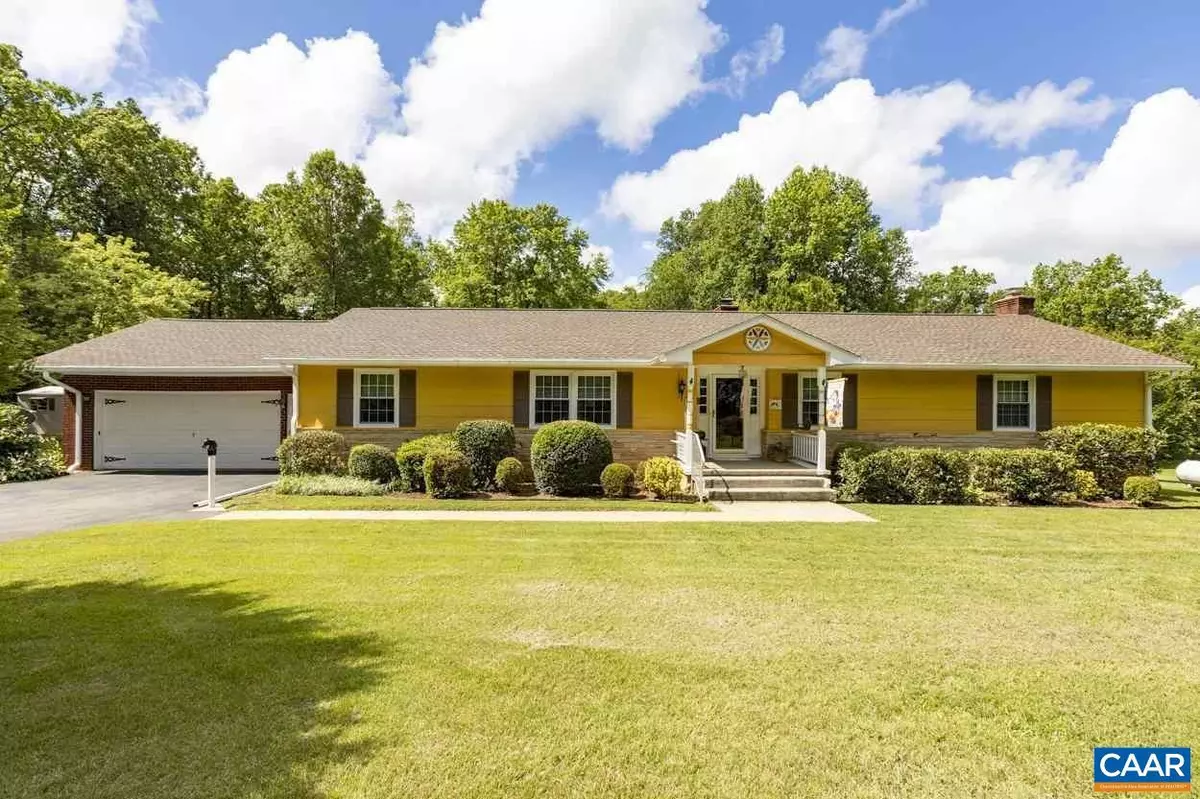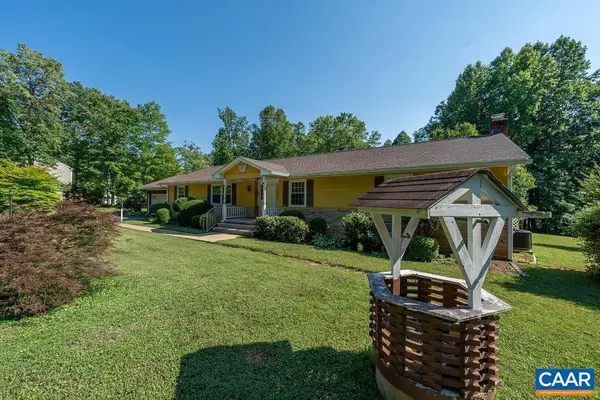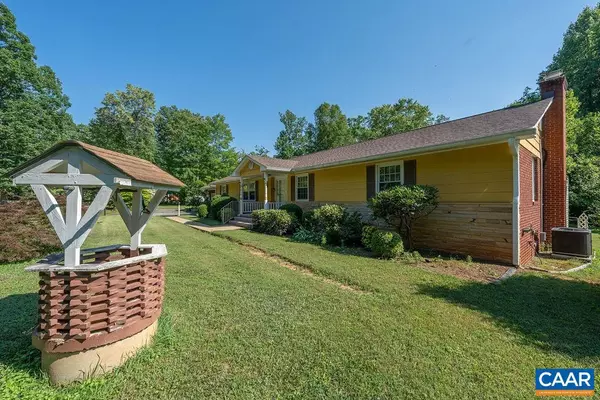$345,000
$341,000
1.2%For more information regarding the value of a property, please contact us for a free consultation.
1167 WINNSVILLE DR Bremo Bluff, VA 23022
3 Beds
3 Baths
2,707 SqFt
Key Details
Sold Price $345,000
Property Type Single Family Home
Sub Type Detached
Listing Status Sold
Purchase Type For Sale
Square Footage 2,707 sqft
Price per Sqft $127
Subdivision None Available
MLS Listing ID 643661
Sold Date 09/20/23
Style Ranch/Rambler
Bedrooms 3
Full Baths 2
Half Baths 1
HOA Y/N N
Abv Grd Liv Area 2,082
Originating Board CAAR
Year Built 1971
Annual Tax Amount $2,021
Tax Year 1944
Lot Size 2.050 Acres
Acres 2.05
Property Description
Welcome to 1167 Winnsville Dr, nestled in the tranquil countryside of Bremo Bluff, VA. This stunning home offers the perfect blend of single-story living and a spacious basement, providing ample space for all your needs. Set amidst a picturesque country setting, this property offers a peaceful retreat from the hustle and bustle of city life. With 3 well-appointed bedrooms, 2 full bathrooms, and a convenient half bath, this home is designed to accommodate your lifestyle with comfort and style. The single-story layout ensures easy accessibility and a seamless flow between rooms, while the spacious basement provides endless possibilities for additional living space, a recreation area, or a home office. Attached two-car garage. Enjoy the tranquility of the countryside, with stunning views and serene surroundings. Schedule your private showing today and envision yourself calling 1167 Winnsville Dr your new home.,Formica Counter,Painted Cabinets,Fireplace in Basement,Fireplace in Family Room
Location
State VA
County Fluvanna
Zoning R-1
Rooms
Other Rooms Living Room, Primary Bedroom, Kitchen, Family Room, Sun/Florida Room, Laundry, Primary Bathroom, Full Bath, Half Bath, Additional Bedroom
Basement Partially Finished, Sump Pump
Main Level Bedrooms 3
Interior
Interior Features Stove - Wood, Breakfast Area, Entry Level Bedroom
Heating Baseboard, Ceiling, Radiant, Wood Burn Stove
Cooling Central A/C
Flooring Carpet, Concrete, Vinyl
Fireplaces Type Gas/Propane
Equipment Dryer, Washer/Dryer Hookups Only, Washer, Oven/Range - Electric, Microwave, Refrigerator, Cooktop
Fireplace N
Appliance Dryer, Washer/Dryer Hookups Only, Washer, Oven/Range - Electric, Microwave, Refrigerator, Cooktop
Heat Source Electric, Propane - Owned
Exterior
Parking Features Garage - Front Entry
Roof Type Architectural Shingle
Accessibility None
Garage Y
Building
Lot Description Level, Cleared, Sloping
Story 2
Foundation Slab
Sewer Septic Exists
Water Public
Architectural Style Ranch/Rambler
Level or Stories 2
Additional Building Above Grade, Below Grade
Structure Type High
New Construction N
Schools
Middle Schools Fluvanna
High Schools Fluvanna
School District Fluvanna County Public Schools
Others
Ownership Other
Special Listing Condition Standard
Read Less
Want to know what your home might be worth? Contact us for a FREE valuation!

Our team is ready to help you sell your home for the highest possible price ASAP

Bought with Default Agent • Default Office




