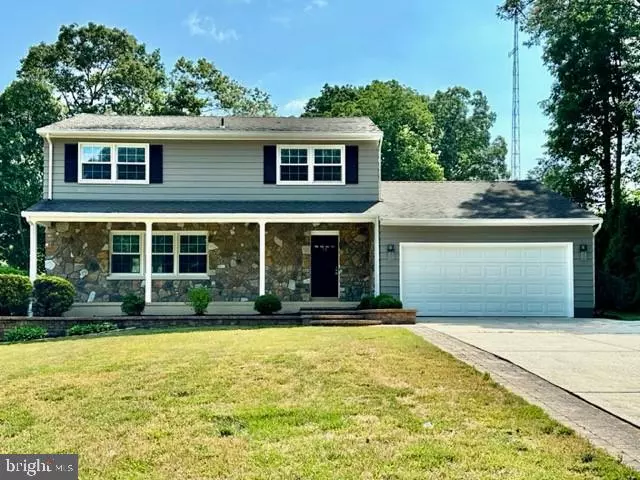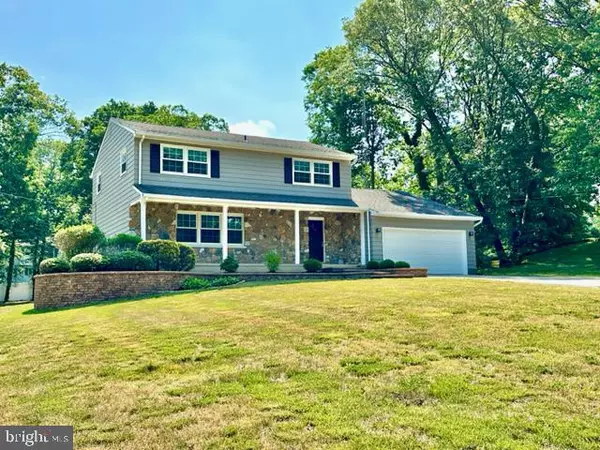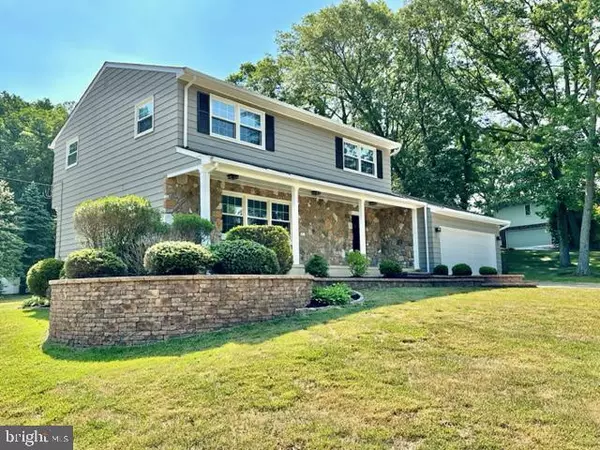$390,800
$389,900
0.2%For more information regarding the value of a property, please contact us for a free consultation.
19 OAK DR Bridgeton, NJ 08302
4 Beds
3 Baths
2,184 SqFt
Key Details
Sold Price $390,800
Property Type Single Family Home
Sub Type Detached
Listing Status Sold
Purchase Type For Sale
Square Footage 2,184 sqft
Price per Sqft $178
Subdivision Non Available
MLS Listing ID NJCB2011614
Sold Date 09/19/23
Style Traditional
Bedrooms 4
Full Baths 2
Half Baths 1
HOA Y/N N
Abv Grd Liv Area 2,184
Originating Board BRIGHT
Year Built 1964
Annual Tax Amount $5,990
Tax Year 2022
Lot Size 0.600 Acres
Acres 0.6
Lot Dimensions 0.00 x 0.00
Property Description
Welcome to this completely rehabbed 4 bedroom 2-1/2 bathroom with 2 car garage on a large lot in desired Hopewell Township. First thing you notice when you drive up is the hardscaping with fresh mulch and plants, the large concrete porch and the unique sandstone brick exterior. Enter into the foyer with luxury vinyl plank flooring and a convenient coat closet. To the left is the living room with plenty of windows and beautiful dark hardwood floors that carry into the dining room. Don't forget to look up and admire the crown moulding that is in both of these rooms. Next is the kitchen with granite countertops, glass tile backsplash, cherry cabinets, Stainless Steel appliances, tile floor and an area for casual dining. The family room is a step down from the kitchen and features a ceiling fan, an entire wall, brick fireplace with access for gas logs, luxury vinyl plank flooring, door to the garage and sliding glass doors that lead to a concrete patio. A half bathroom completes the first floor. Up stairs is a hallway with chair rail and hardwood flooring. The Primary Bedroom offers a ceiling fan, crown moulding, two closets, luxury vinyl plank flooring and an attached bathroom with a stand-up shower. Bedrooms 2, 3 & 4 also feature ceiling fans and hardwood floors. The full bathroom with double vanity completes the 2nd floor. The basement has plenty of storage and is a blank slate for your ideas. Pack your bags. This home is waiting for you. Make your appointment today.
Public Sewer and Well with Passing Cert.
Location
State NJ
County Cumberland
Area Hopewell Twp (20607)
Zoning WW
Rooms
Other Rooms Living Room, Dining Room, Primary Bedroom, Bedroom 2, Bedroom 3, Bedroom 4, Kitchen, Family Room, Foyer, Primary Bathroom, Full Bath, Half Bath
Basement Full, Interior Access
Interior
Hot Water Natural Gas
Heating Forced Air
Cooling Ceiling Fan(s), Central A/C
Fireplaces Number 1
Fireplaces Type Brick, Mantel(s), Screen, Gas/Propane
Fireplace Y
Heat Source Natural Gas
Laundry Basement, Hookup
Exterior
Parking Features Garage - Front Entry, Garage Door Opener, Inside Access
Garage Spaces 7.0
Water Access N
Accessibility None
Attached Garage 2
Total Parking Spaces 7
Garage Y
Building
Story 2
Foundation Block
Sewer Public Sewer
Water Well
Architectural Style Traditional
Level or Stories 2
Additional Building Above Grade, Below Grade
New Construction N
Schools
School District Cumberland Regional Distr Schools
Others
Senior Community No
Tax ID 07-00043-00009
Ownership Fee Simple
SqFt Source Assessor
Special Listing Condition Standard
Read Less
Want to know what your home might be worth? Contact us for a FREE valuation!

Our team is ready to help you sell your home for the highest possible price ASAP

Bought with Eugene J Kelley • Keller Williams Prime Realty




