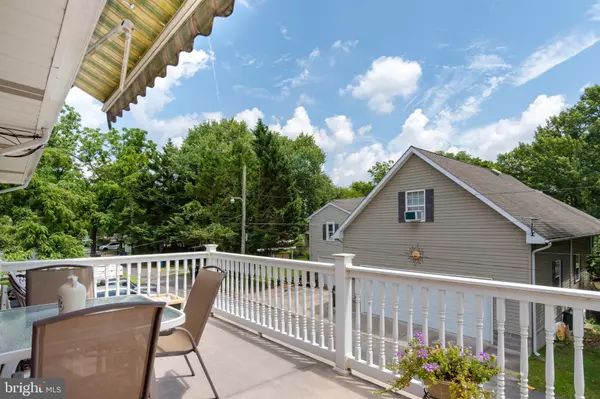$285,000
$279,000
2.2%For more information regarding the value of a property, please contact us for a free consultation.
306 S WASHINGTON ST #5 Easton, MD 21601
2 Beds
2 Baths
1,530 SqFt
Key Details
Sold Price $285,000
Property Type Condo
Sub Type Condo/Co-op
Listing Status Sold
Purchase Type For Sale
Square Footage 1,530 sqft
Price per Sqft $186
Subdivision Colonial Manor
MLS Listing ID MDTA2005752
Sold Date 09/18/23
Style Colonial
Bedrooms 2
Full Baths 2
Condo Fees $1,130/ann
HOA Y/N N
Abv Grd Liv Area 1,530
Originating Board BRIGHT
Year Built 1973
Annual Tax Amount $2,077
Tax Year 2022
Property Description
Affordable downtown Easton living only minutes to downtown shopping and restaurants. Located at Colonial Manor Condominiums. This 6 unit brick colonial style building has two bedroom, two bath and features a spacious balcony, wood flooring, crown molding, nice open floor plan with cozy living/dining area, updated bright and airy kitchen with newer stainless steel appliances, large bedrooms, plenty of closets and private assigned parking at rear. No pets. Attic storage has pull down attic stairs. New hot water heater 2021. Stack washer and dryer. Back stairway has chair lift.
Location
State MD
County Talbot
Zoning R
Rooms
Other Rooms Living Room, Dining Room, Primary Bedroom, Bedroom 2, Kitchen, Primary Bathroom, Full Bath
Interior
Interior Features Combination Dining/Living, Chair Railings, Crown Moldings
Hot Water Electric
Heating Baseboard - Electric
Cooling Central A/C
Flooring Wood, Ceramic Tile, Carpet
Equipment Built-In Microwave, Dishwasher, Oven/Range - Electric, Refrigerator, Stainless Steel Appliances, Washer/Dryer Stacked
Furnishings No
Fireplace N
Window Features Double Hung
Appliance Built-In Microwave, Dishwasher, Oven/Range - Electric, Refrigerator, Stainless Steel Appliances, Washer/Dryer Stacked
Heat Source Electric
Laundry Has Laundry
Exterior
Exterior Feature Balcony
Garage Spaces 1.0
Utilities Available Cable TV
Amenities Available None
Water Access N
View Garden/Lawn
Roof Type Architectural Shingle
Street Surface Black Top
Accessibility Chairlift
Porch Balcony
Road Frontage City/County
Total Parking Spaces 1
Garage N
Building
Story 1
Unit Features Garden 1 - 4 Floors
Sewer Public Sewer
Water Public
Architectural Style Colonial
Level or Stories 1
Additional Building Above Grade, Below Grade
New Construction N
Schools
School District Talbot County Public Schools
Others
Pets Allowed N
HOA Fee Include Lawn Maintenance,Common Area Maintenance
Senior Community No
Tax ID 2101001051
Ownership Condominium
Horse Property N
Special Listing Condition Standard
Read Less
Want to know what your home might be worth? Contact us for a FREE valuation!

Our team is ready to help you sell your home for the highest possible price ASAP

Bought with Vernon J Nily Jr. • Benson & Mangold, LLC




