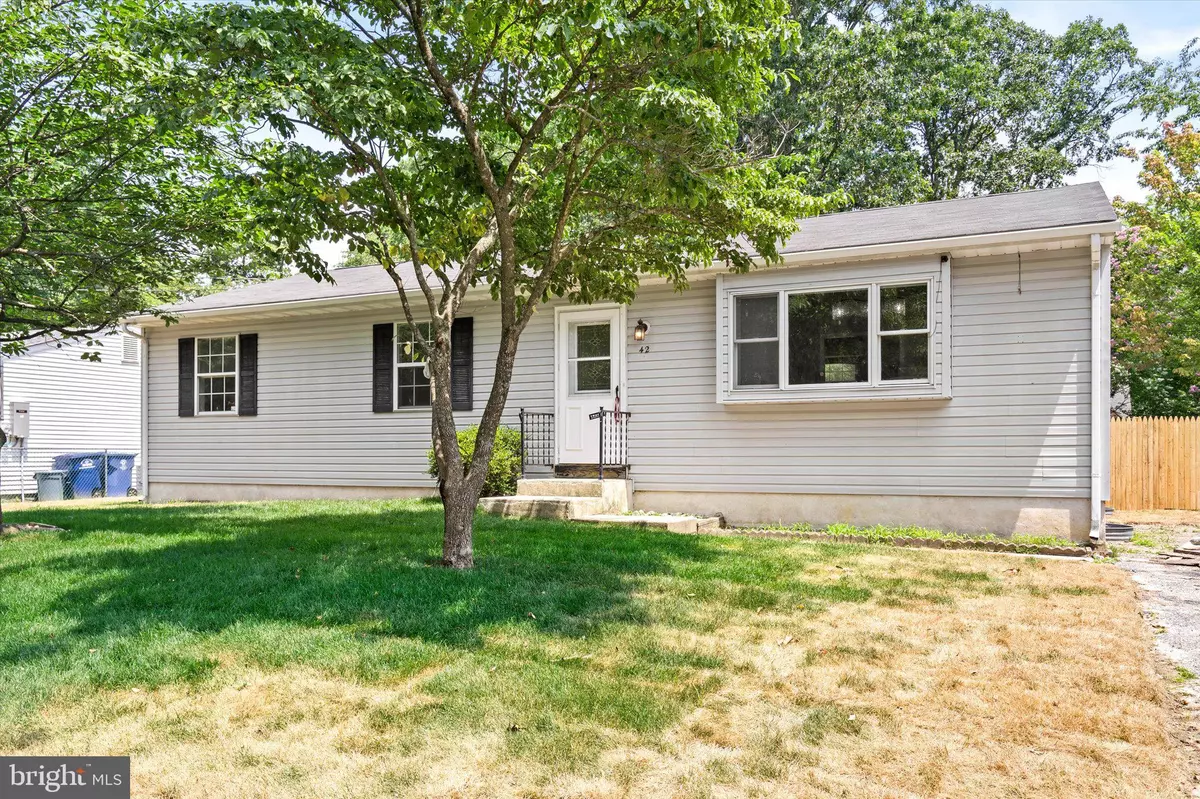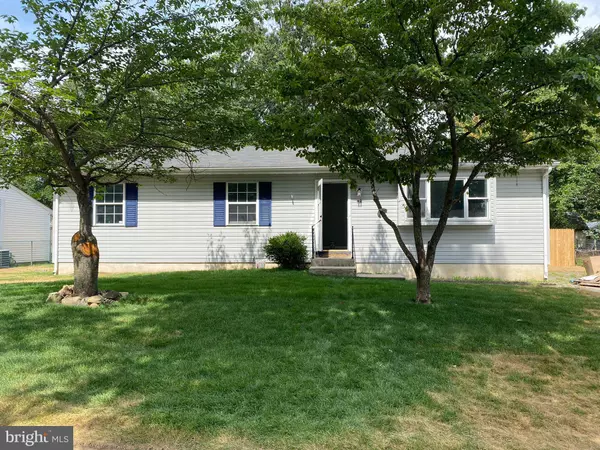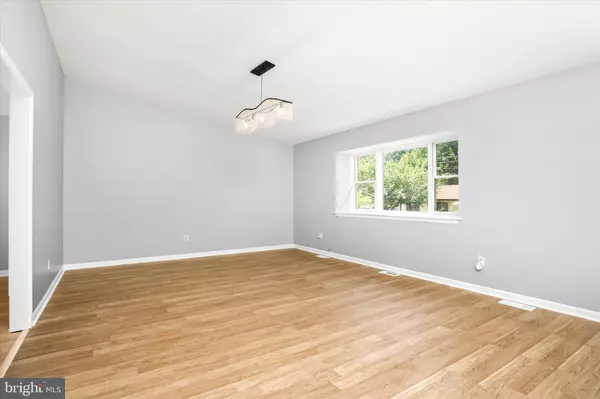$325,000
$320,000
1.6%For more information regarding the value of a property, please contact us for a free consultation.
42 VIOLET ST Browns Mills, NJ 08015
3 Beds
2 Baths
1,344 SqFt
Key Details
Sold Price $325,000
Property Type Single Family Home
Sub Type Detached
Listing Status Sold
Purchase Type For Sale
Square Footage 1,344 sqft
Price per Sqft $241
Subdivision Browns Mills
MLS Listing ID NJBL2049584
Sold Date 09/05/23
Style Ranch/Rambler
Bedrooms 3
Full Baths 2
HOA Y/N N
Abv Grd Liv Area 1,344
Originating Board BRIGHT
Year Built 1989
Annual Tax Amount $4,639
Tax Year 2022
Lot Size 7,998 Sqft
Acres 0.18
Lot Dimensions 80.00 x 100.00
Property Description
Step into the embrace of serenity as you arrive at this charming home nestled within the Mirror Lake neighborhood of Browns Mills! With 1,344 square feet of living space, this property offers a comfortable and inviting atmosphere. Boasting 3 bedrooms and 2 bathrooms, it provides ample space for your family's needs.
Prepare to be impressed by the fully renovated kitchen, which showcases modern finishes and an array of brand new appliances. Whether you're a seasoned chef or just enjoy cooking, this kitchen will undoubtedly become the heart of the home.
Step into the house and feel the luxury of new flooring under your feet, enhancing the overall aesthetic appeal. Fresh paint throughout the interior gives the space a clean and contemporary feel, ready for your personal touch.
A standout feature of this property is the large full basement, offering endless possibilities. Utilize it as a recreational space, a home gym, or even convert it into an additional living area to accommodate your growing family's needs.
As you venture outside, you'll discover a beautiful backyard that serves as your own private oasis. Perfect for outdoor gatherings, gardening, or simply relaxing, the backyard provides a serene escape from the daily hustle and bustle.
Located in Browns Mills, you'll enjoy a peaceful neighborhood setting while still having convenient access to local amenities, schools, and parks.
Don't miss the opportunity to make this house your home. Schedule a viewing today and envision yourself living in this meticulously renovated property that combines style, functionality, and a beautiful backyard retreat.
Professional photos coming soon!
Location
State NJ
County Burlington
Area Pemberton Twp (20329)
Zoning RESIDENTIAL
Rooms
Basement Unfinished, Heated, Sump Pump, Full, Walkout Stairs, Windows, Drain
Main Level Bedrooms 3
Interior
Hot Water Natural Gas
Heating Central
Cooling Central A/C
Equipment Oven/Range - Gas, Refrigerator, Dishwasher
Fireplace N
Appliance Oven/Range - Gas, Refrigerator, Dishwasher
Heat Source Natural Gas
Exterior
Exterior Feature Deck(s)
Water Access N
Accessibility Level Entry - Main
Porch Deck(s)
Garage N
Building
Story 1
Foundation Brick/Mortar
Sewer Public Sewer
Water Public
Architectural Style Ranch/Rambler
Level or Stories 1
Additional Building Above Grade, Below Grade
New Construction N
Schools
School District Pemberton Township Schools
Others
Senior Community No
Tax ID 29-00378-00019
Ownership Fee Simple
SqFt Source Assessor
Acceptable Financing Cash, Conventional, FHA, VA, USDA
Listing Terms Cash, Conventional, FHA, VA, USDA
Financing Cash,Conventional,FHA,VA,USDA
Special Listing Condition Standard
Read Less
Want to know what your home might be worth? Contact us for a FREE valuation!

Our team is ready to help you sell your home for the highest possible price ASAP

Bought with Joseph G Damone • Better Homes and Gardens Real Estate Maturo




