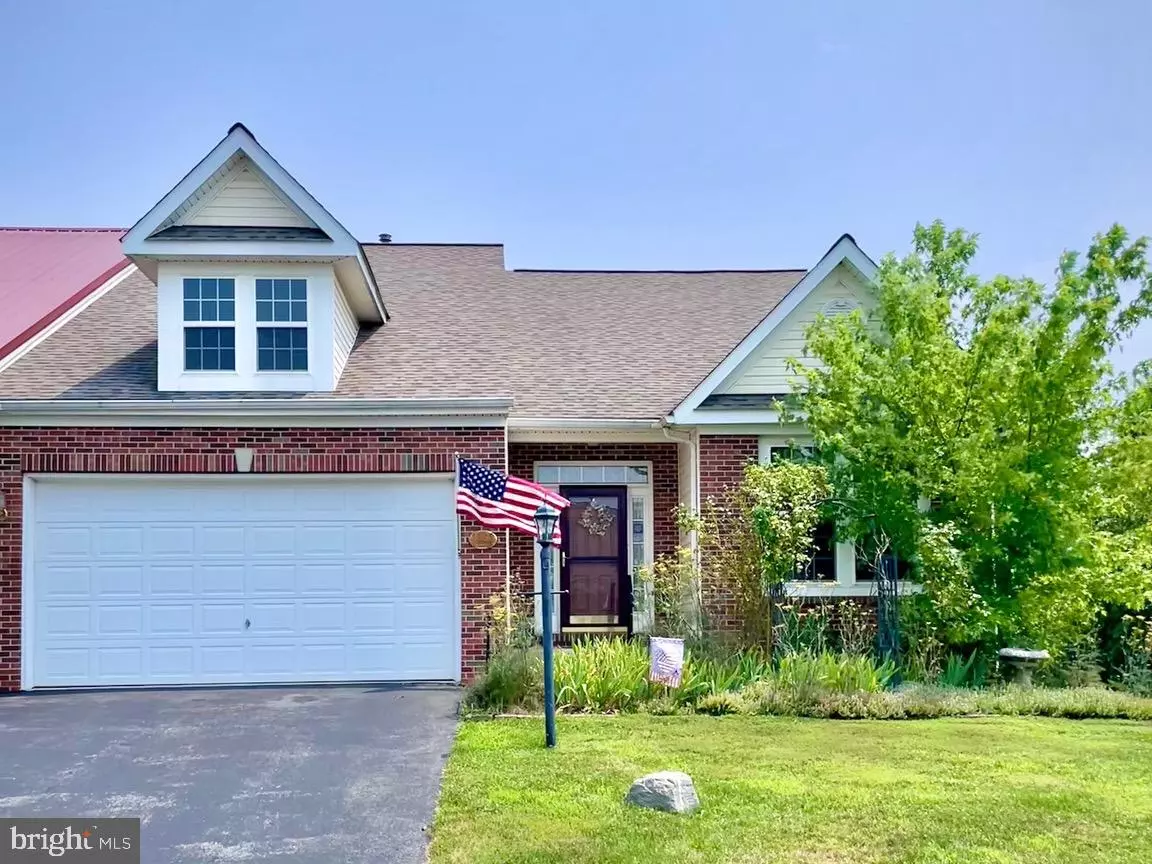$297,000
$305,000
2.6%For more information regarding the value of a property, please contact us for a free consultation.
3063 SUNDOWN DRIVE #41 Chambersburg, PA 17202
3 Beds
3 Baths
10,019 Sqft Lot
Key Details
Sold Price $297,000
Property Type Townhouse
Sub Type End of Row/Townhouse
Listing Status Sold
Purchase Type For Sale
Subdivision None Available
MLS Listing ID PAFL2014954
Sold Date 09/15/23
Style Side-by-Side
Bedrooms 3
Full Baths 2
Half Baths 1
HOA Y/N N
Originating Board BRIGHT
Year Built 2007
Annual Tax Amount $4,258
Tax Year 2022
Lot Size 10,019 Sqft
Acres 0.23
Property Description
A beautiful duplex home with an open floor plan is for sale in White Church Meadows.
The upper level has a combination of “hard” flooring (A blond oak hardwood,
hallway, kitchen, dining area, and sun room). The hallway-kitchen, living room
transition is of quarry stone tile. The enclosed Sun Room hardwood is topped with
vinyl tile matching the hallway transition to eliminate the possibility of damage owing to
water or snow being tracked in the rear porch door. There are two full bathrooms on
this level. The Primary bedroom is very spacious – easily accommodating a King Size
bed, walk in closet, a large storage closet and windows looking out at a rear yard of
grass, trees, and pleasant wild life. A laundry room with washer and dryer is located in
the hallway leading to the Primary Bedroom and Primary Bath. The latter features a
walk in shower, dual vanities, and a large linen closet. The two additional bedrooms
feature single or double bed space, track lighting, spacious closets, and composition
wood grain flooring.
The lower level is divided into five distinct spaces including a large finished open
area with vinyl plank flooring and suspended ceiling, a separate office space with vinyl
plank flooring and suspended ceiling, a large unfinished, but separated, storage area
with sump pump, a utility room (gas HVAC and water heater, sump pump, and grinder
pump, and includes a 5.7 cu ft. freezer being conveyed by the seller), a work shop area
with outside access to the rear yard, and a half bath (toilet and wash tub sink).
A final note: all three bathrooms have “comfort height” toilets.
Location
State PA
County Franklin
Area Greene Twp (14509)
Zoning LOW DENSITY RESIDENTIAL
Rooms
Basement Improved, Heated, Interior Access, Rear Entrance, Space For Rooms, Sump Pump, Workshop, Other
Main Level Bedrooms 3
Interior
Hot Water Natural Gas
Heating Forced Air
Cooling Central A/C
Heat Source Natural Gas
Exterior
Parking Features Garage - Front Entry, Garage Door Opener, Inside Access
Garage Spaces 2.0
Water Access N
Accessibility Level Entry - Main
Attached Garage 2
Total Parking Spaces 2
Garage Y
Building
Story 1
Foundation Brick/Mortar
Sewer Public Sewer
Water Public
Architectural Style Side-by-Side
Level or Stories 1
Additional Building Above Grade, Below Grade
New Construction N
Schools
School District Chambersburg Area
Others
Senior Community No
Tax ID 09-0C19.-512.-000000
Ownership Fee Simple
SqFt Source Assessor
Special Listing Condition Standard
Read Less
Want to know what your home might be worth? Contact us for a FREE valuation!

Our team is ready to help you sell your home for the highest possible price ASAP

Bought with Donald E Truett • Preferred Realty LLC




