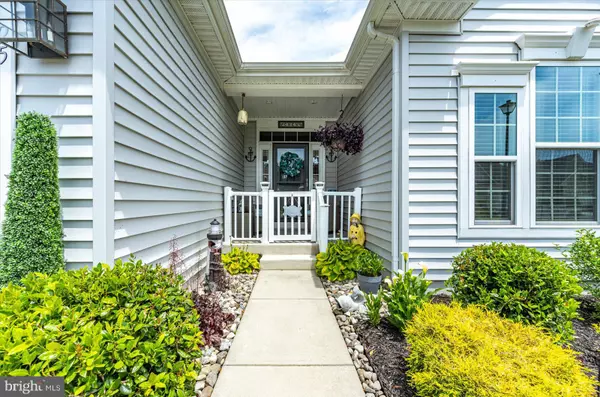$625,000
$649,500
3.8%For more information regarding the value of a property, please contact us for a free consultation.
25 LUZERNE DR Ocean View, DE 19970
4 Beds
4 Baths
2,200 SqFt
Key Details
Sold Price $625,000
Property Type Single Family Home
Sub Type Detached
Listing Status Sold
Purchase Type For Sale
Square Footage 2,200 sqft
Price per Sqft $284
Subdivision Silver Woods
MLS Listing ID DESU2042966
Sold Date 09/12/23
Style Coastal,Contemporary
Bedrooms 4
Full Baths 3
Half Baths 1
HOA Fees $141/mo
HOA Y/N Y
Abv Grd Liv Area 2,200
Originating Board BRIGHT
Year Built 2018
Annual Tax Amount $1,211
Tax Year 2022
Lot Size 0.320 Acres
Acres 0.32
Lot Dimensions 60.00 x 125.00
Property Description
Coastal Elegance at the Beach, built in 2019 shows like a model inside and out ! Gorgeous home in Silver Woods Community located in Ocean View, Delaware less than 3 miles to the Bethany Beach boardwalk. The 4 bedroom - 3 1/2 bath home, lovely office space , open living room and kitchen, a 3 season porch 10x12 including a 10x14 deck overlooking mature trees, in a fully irrigated yard. The pride of the homeowner shows throughout the entire property. There are over $100k in after builder upgrades starting with soft linen paint in coastal colors, upgraded kitchen, deep farm sink, new upgraded range 2022 that includes, oven/dehydrator/air fryer, under cabinet lighting, backsplash, pantry, large island , tall vaulted ceilings for the inviting open floor plan called the Brentwood .The owners suite, tray ceilings , walk in closets and owners bath has a Kohler soaking tub just installed valuing $23k, tile shower, double vanities, linen closet. 2 guest beds & 1 .5 additional bathrooms on main level and 1 bed and 1 full bath with tons of room for storage areas added throughout the home on the second floor.
This home could be yours ! Schedule today, this home is ready for you ! HOA $141.00 monthly includes lawn maintenance, pool, clubhouse, fitness room, card room, very active community with beautiful sidewalks , street lights and walking trail. to enjoy.
Location
State DE
County Sussex
Area Baltimore Hundred (31001)
Zoning TN
Rooms
Main Level Bedrooms 3
Interior
Interior Features Attic, Breakfast Area, Carpet, Built-Ins, Combination Dining/Living, Combination Kitchen/Dining, Combination Kitchen/Living, Dining Area, Entry Level Bedroom, Family Room Off Kitchen, Floor Plan - Open, Kitchen - Gourmet, Kitchen - Island, Kitchen - Table Space, Pantry, Recessed Lighting, Upgraded Countertops, Walk-in Closet(s), Window Treatments
Hot Water Tankless
Heating Forced Air, Heat Pump - Gas BackUp
Cooling Central A/C, Ceiling Fan(s)
Flooring Carpet, Ceramic Tile, Luxury Vinyl Plank
Equipment Built-In Microwave, Built-In Range, Dishwasher, Disposal, Icemaker, Oven - Self Cleaning, Oven/Range - Gas, Refrigerator, Stainless Steel Appliances, Water Heater - Tankless
Furnishings No
Fireplace N
Window Features Screens,Sliding,Storm
Appliance Built-In Microwave, Built-In Range, Dishwasher, Disposal, Icemaker, Oven - Self Cleaning, Oven/Range - Gas, Refrigerator, Stainless Steel Appliances, Water Heater - Tankless
Heat Source Central, Propane - Metered
Laundry Main Floor
Exterior
Exterior Feature Patio(s), Porch(es), Screened
Parking Features Garage - Front Entry, Garage Door Opener
Garage Spaces 2.0
Amenities Available Club House, Common Grounds, Exercise Room, Fitness Center, Jog/Walk Path, Party Room, Pool - Outdoor, Swimming Pool
Water Access N
View Trees/Woods
Accessibility None
Porch Patio(s), Porch(es), Screened
Attached Garage 2
Total Parking Spaces 2
Garage Y
Building
Lot Description Backs to Trees
Story 2
Foundation Crawl Space
Sewer Public Sewer
Water Public
Architectural Style Coastal, Contemporary
Level or Stories 2
Additional Building Above Grade, Below Grade
New Construction N
Schools
School District Indian River
Others
Pets Allowed Y
HOA Fee Include Common Area Maintenance,Lawn Maintenance,Management,Pool(s)
Senior Community No
Tax ID 134-16.00-855.00
Ownership Fee Simple
SqFt Source Estimated
Horse Property N
Special Listing Condition Standard
Pets Allowed Cats OK, Dogs OK
Read Less
Want to know what your home might be worth? Contact us for a FREE valuation!

Our team is ready to help you sell your home for the highest possible price ASAP

Bought with Jennifer A A Smith • Keller Williams Realty





