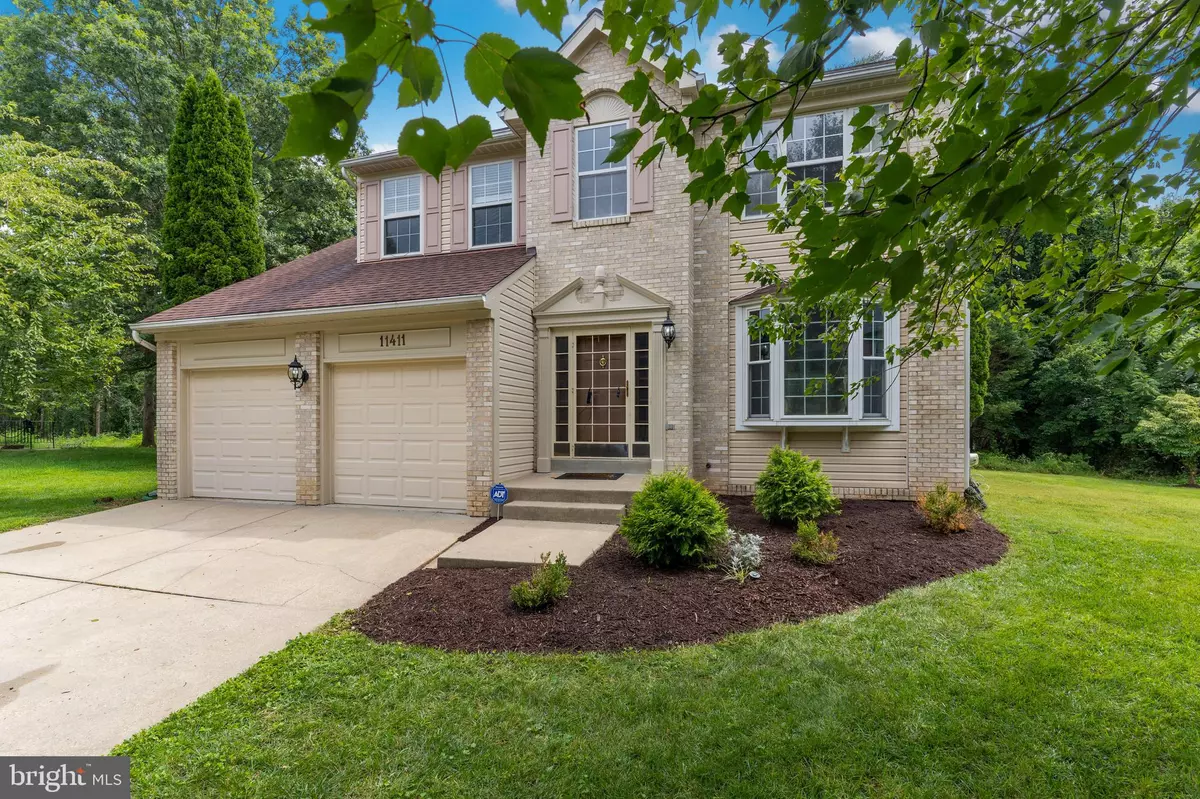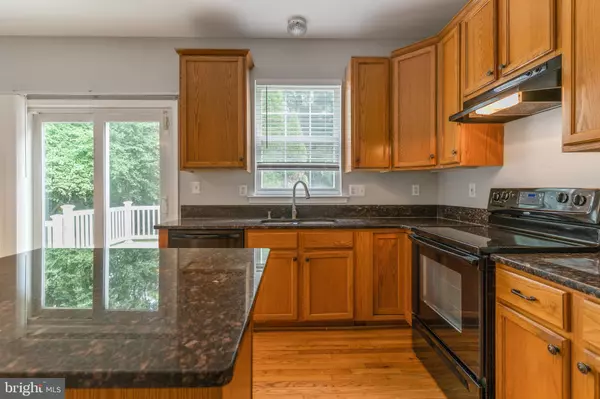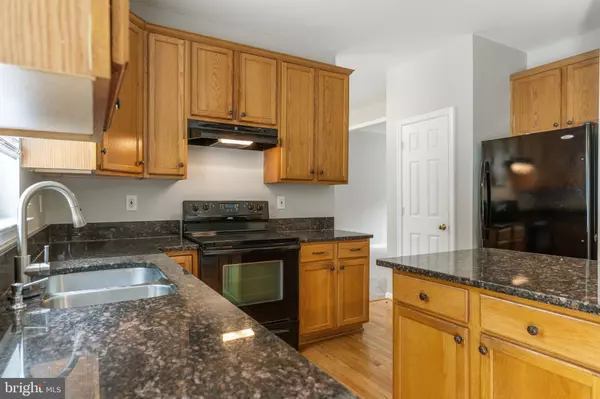$560,000
$560,000
For more information regarding the value of a property, please contact us for a free consultation.
11411 PROSPECT CT Glenn Dale, MD 20769
4 Beds
4 Baths
3,018 SqFt
Key Details
Sold Price $560,000
Property Type Single Family Home
Sub Type Detached
Listing Status Sold
Purchase Type For Sale
Square Footage 3,018 sqft
Price per Sqft $185
Subdivision Prospect Estates
MLS Listing ID MDPG2087464
Sold Date 09/08/23
Style Colonial
Bedrooms 4
Full Baths 3
Half Baths 1
HOA Y/N N
Abv Grd Liv Area 2,012
Originating Board BRIGHT
Year Built 1997
Annual Tax Amount $6,218
Tax Year 2022
Lot Size 0.505 Acres
Acres 0.51
Property Description
OMG, This one's a winner before even arriving at the front door! Location, location; Perfectly sited at the end of a quiet traffic free cul-de-sac! ...and if you're a party that takes numbers with any seriousness, you just can't beat 11411. As for the home itself, this one is CLEAN! In addition to having been well maintained, nevertheless, just painted throughout and all carpeting, brand new! Four bedrooms PLUS, and 3.5 bathrooms! Excellent kitchen with all the expected amenities incuding granite countertops, and center island! Breakfast area for casual eating plus separate formal dining room! Living room with large bay window! Family room with fireplace! Upstairs owners suite includes a large bedroom, deep walk-in closet, and delux bathroom! Lower level includes a private room with a full bathroom, plus additional rooms and a HUGE media room that could also be a bedroom, 2nd family room or office! Very pleasing privacy back yard includes a large deck and a shed and backing to big trees and shrubs beyond the grass line. Lots of parking available with a two car garage plus a long driveway plus curb space that's always empty! This property in NOT located in an HOA! ---Translation; no monthly dues, no annual assesments and no rules and regulations! Perfect! See all the photos and then go see it for yourself!
Location
State MD
County Prince Georges
Zoning RR
Rooms
Basement Fully Finished
Interior
Hot Water Electric
Heating Forced Air
Cooling Central A/C
Fireplaces Number 1
Fireplace Y
Heat Source Electric
Exterior
Parking Features Garage - Front Entry, Garage Door Opener
Garage Spaces 2.0
Water Access N
Accessibility None
Attached Garage 2
Total Parking Spaces 2
Garage Y
Building
Lot Description Backs to Trees, Cul-de-sac
Story 3
Foundation Concrete Perimeter
Sewer Public Sewer
Water Public
Architectural Style Colonial
Level or Stories 3
Additional Building Above Grade, Below Grade
New Construction N
Schools
Elementary Schools Glenn Dale
Middle Schools Thomas Johnson
High Schools Duval
School District Prince George'S County Public Schools
Others
Senior Community No
Tax ID 17142742138
Ownership Fee Simple
SqFt Source Assessor
Special Listing Condition Standard
Read Less
Want to know what your home might be worth? Contact us for a FREE valuation!

Our team is ready to help you sell your home for the highest possible price ASAP

Bought with Edwina Rogers • Brysis Realty International




