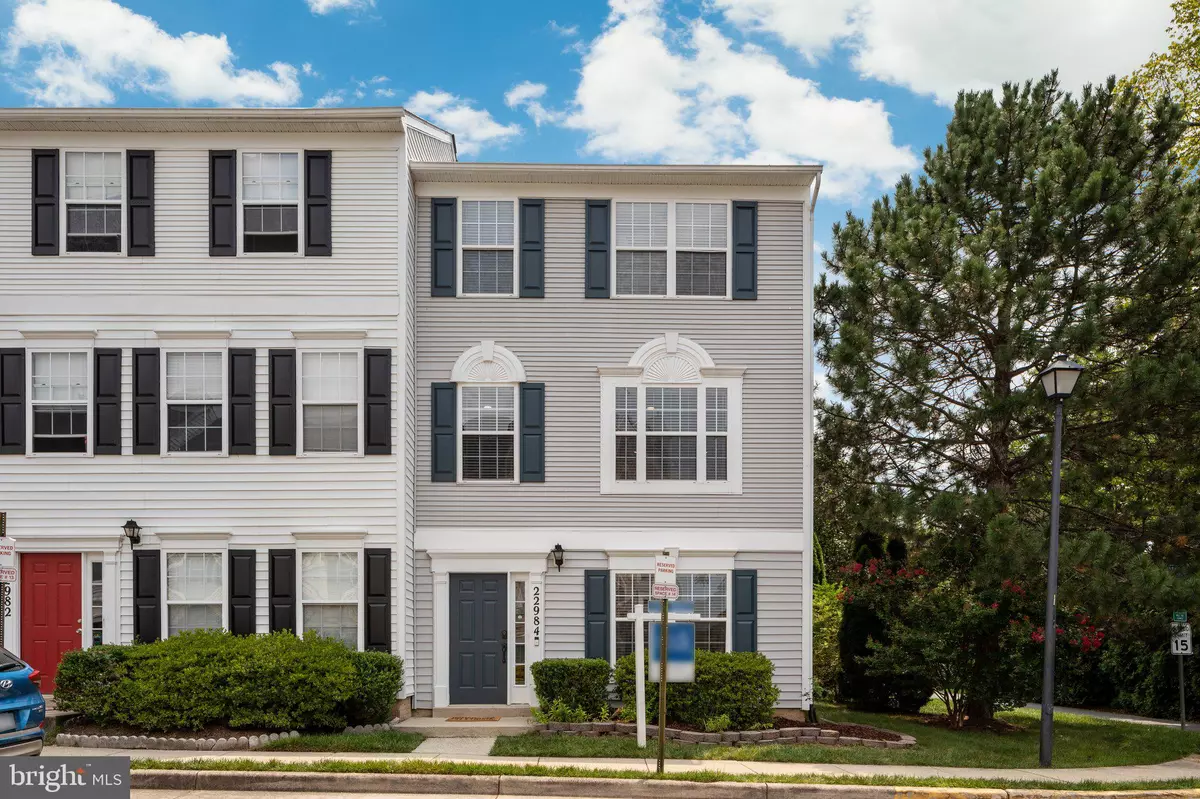$595,000
$550,000
8.2%For more information regarding the value of a property, please contact us for a free consultation.
22984 FLEET TER Sterling, VA 20166
4 Beds
3 Baths
2,092 SqFt
Key Details
Sold Price $595,000
Property Type Townhouse
Sub Type End of Row/Townhouse
Listing Status Sold
Purchase Type For Sale
Square Footage 2,092 sqft
Price per Sqft $284
Subdivision Grovewood
MLS Listing ID VALO2054088
Sold Date 08/28/23
Style Colonial
Bedrooms 4
Full Baths 3
HOA Fees $136/mo
HOA Y/N Y
Abv Grd Liv Area 2,092
Originating Board BRIGHT
Year Built 1999
Annual Tax Amount $4,436
Tax Year 2023
Lot Size 2,614 Sqft
Acres 0.06
Property Description
Welcome Home! Immaculate and move in ready end unit town house nestled in the highly sought after Loudoun landscape. Enjoy 2000+ finished sq ft and 2 car garage! The exterior has been refreshed and reimagined with deck, patio, fence, and no maintenance turf ground cover. This home is west facing with bright morning sunshine in the Kitchen and cool deck shade in the afternoon! Upon entry you will be in awe of the spacious foyer and durable bamboo hardwood flooring throughout. Just off the Foyer is a private study (or entry level bedroom) with full bath. A spacious Recreation room offers endless possibilities for theatre, gym, or additional home office space. The Kitchen boasts granite countertops, gas cooking, and your very own coffee bar! And the Living room beams with natural light and includes an electric fireplace flanked by white shiplap and decorative hardwood mantel. In the evening hours retreat to your primary suite with walk-in closet and luxurious bath (dual sinks, soaking tub, separate shower). There are 2 generous secondary bedrooms on the upper level. NEW 50 year roof(2020), NEW water heater(2022); NEWer heating/cooling (2018).
EXTRA, EXTRA, EXTRA! Recessed lighting, fresh neutral paint, walk-in laundry room, epoxy garage floor, and so much more! .
LOCATION, LOCATION, LOCATION! This home is located less than 4 miles to the Innovation Station METRO station and less than 1 mile to local bus system. Nearby Reston Town Center with dining, shopping, and entertainment. Don't miss downtown Herndon's free Summer concert series - Friday Night Live! Convenient access to Dulles Toll Rd/Route 28, Dulles International Airport, and Washington & Old Dominion Trail system. All dates approximate.
Location
State VA
County Loudoun
Zoning R16
Rooms
Other Rooms Living Room, Dining Room, Primary Bedroom, Bedroom 2, Bedroom 3, Bedroom 4, Kitchen, Foyer, Laundry, Recreation Room, Primary Bathroom, Full Bath
Main Level Bedrooms 1
Interior
Interior Features Breakfast Area, Entry Level Bedroom, Kitchen - Eat-In, Kitchen - Table Space, Primary Bath(s), Walk-in Closet(s), Wood Floors, Combination Kitchen/Dining, Floor Plan - Open, Kitchen - Gourmet, Pantry, Recessed Lighting, Soaking Tub, Upgraded Countertops
Hot Water Electric
Heating Forced Air
Cooling Central A/C
Flooring Bamboo, Ceramic Tile
Equipment Built-In Microwave, Dishwasher, Disposal, Dryer, Freezer, Icemaker, Oven/Range - Gas, Refrigerator, Stove, Washer
Fireplace N
Appliance Built-In Microwave, Dishwasher, Disposal, Dryer, Freezer, Icemaker, Oven/Range - Gas, Refrigerator, Stove, Washer
Heat Source Natural Gas
Laundry Dryer In Unit, Main Floor, Washer In Unit
Exterior
Exterior Feature Deck(s), Patio(s)
Parking Features Garage Door Opener, Garage - Rear Entry
Garage Spaces 2.0
Fence Rear, Privacy
Amenities Available Common Grounds, Pool - Outdoor, Tennis Courts, Tot Lots/Playground
Water Access N
View Trees/Woods
Accessibility None
Porch Deck(s), Patio(s)
Total Parking Spaces 2
Garage Y
Building
Story 3
Foundation Other
Sewer Public Sewer
Water Public
Architectural Style Colonial
Level or Stories 3
Additional Building Above Grade, Below Grade
New Construction N
Schools
Elementary Schools Forest Grove
Middle Schools Sterling
High Schools Park View
School District Loudoun County Public Schools
Others
HOA Fee Include Insurance,Management,Pool(s),Reserve Funds,Snow Removal,Trash
Senior Community No
Tax ID 024356220000
Ownership Fee Simple
SqFt Source Assessor
Acceptable Financing Cash, Conventional, FHA, Other, VA
Listing Terms Cash, Conventional, FHA, Other, VA
Financing Cash,Conventional,FHA,Other,VA
Special Listing Condition Standard
Read Less
Want to know what your home might be worth? Contact us for a FREE valuation!

Our team is ready to help you sell your home for the highest possible price ASAP

Bought with Danielle S Feder • Pearson Smith Realty, LLC




