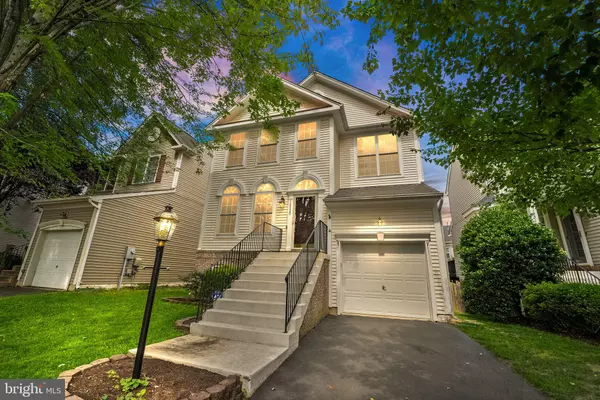$600,000
$600,000
For more information regarding the value of a property, please contact us for a free consultation.
13520 WANSTEADT PL Bristow, VA 20136
4 Beds
4 Baths
2,460 SqFt
Key Details
Sold Price $600,000
Property Type Single Family Home
Sub Type Detached
Listing Status Sold
Purchase Type For Sale
Square Footage 2,460 sqft
Price per Sqft $243
Subdivision Kingsbrooke Knolls
MLS Listing ID VAPW2054936
Sold Date 08/30/23
Style Colonial
Bedrooms 4
Full Baths 3
Half Baths 1
HOA Fees $55/mo
HOA Y/N Y
Abv Grd Liv Area 1,718
Originating Board BRIGHT
Year Built 2001
Annual Tax Amount $6,204
Tax Year 2022
Lot Size 3,850 Sqft
Acres 0.09
Property Description
Discover the epitome of suburban living in this exquisite 4-bedroom, 3.5-bathroom single family home. Nestled in a sought-after neighborhood, this residence is the perfect blend of style and functionality. HVAC 2020 ish & Roof will be replaced in 45ish days. As you step inside, the open and airy layout beckons you to explore further. The heart of the home, a sleek and well-appointed kitchen with premium appliances and granite countertops, promises delightful culinary experiences. Entertain guests effortlessly in the fenced back yard, where an added stamped concrete patio sets the stage for unforgettable gatherings. Whether it's a barbecue under the stars or a serene morning coffee, this outdoor oasis is sure to impress.
The allure of this home doesn't end there – the fully finished basement adds a whole new dimension to luxury living. Complete with a convenient kitchenette and wet bar, the basement is an entertainment haven. Guests or family members can retreat to their private space with a full bedroom and bathroom, ensuring comfort and privacy for all. From cozy movie nights to spirited celebrations, this basement offers endless possibilities for enjoyment and relaxation.
As you ascend to the upper level, prepare to be dazzled by the primary bedroom. A true sanctuary, the primary suite boasts a massive ensuite bathroom featuring double vanities, a separate shower and tub, and an enviable walk-in closet. This grand retreat offers a respite from the day's demands, allowing you to unwind and recharge in luxury.
Located just moments away from schools, parks, and an array of amenities, this home's desirable location ensures convenience and accessibility. Don't miss the opportunity to make this dream home yours – schedule a showing today and embrace a lifestyle of comfort, elegance, and memorable moments in this exceptional property.
Location
State VA
County Prince William
Zoning R6
Rooms
Other Rooms Living Room, Dining Room, Primary Bedroom, Bedroom 2, Bedroom 3, Bedroom 4, Kitchen, Game Room, Family Room, Study
Basement Fully Finished, Outside Entrance, Rear Entrance, Walkout Level, Windows
Interior
Hot Water Natural Gas
Heating Forced Air
Cooling Central A/C
Fireplaces Number 1
Equipment Built-In Microwave, Dryer, Washer, Dishwasher, Disposal, Icemaker, Refrigerator, Stove
Fireplace Y
Appliance Built-In Microwave, Dryer, Washer, Dishwasher, Disposal, Icemaker, Refrigerator, Stove
Heat Source Natural Gas
Exterior
Parking Features Garage - Front Entry, Garage Door Opener
Garage Spaces 1.0
Water Access N
Accessibility None
Attached Garage 1
Total Parking Spaces 1
Garage Y
Building
Story 3
Foundation Block
Sewer Public Sewer
Water Public
Architectural Style Colonial
Level or Stories 3
Additional Building Above Grade, Below Grade
New Construction N
Schools
School District Prince William County Public Schools
Others
Senior Community No
Tax ID 7496-03-7634
Ownership Fee Simple
SqFt Source Assessor
Special Listing Condition Standard
Read Less
Want to know what your home might be worth? Contact us for a FREE valuation!

Our team is ready to help you sell your home for the highest possible price ASAP

Bought with Jonathan J Brown • Samson Properties




